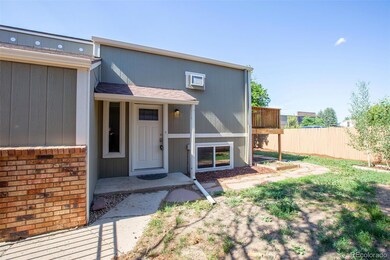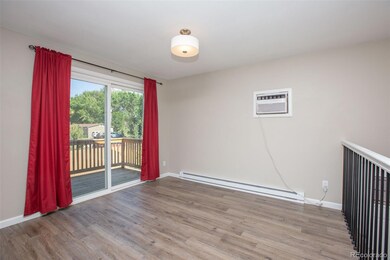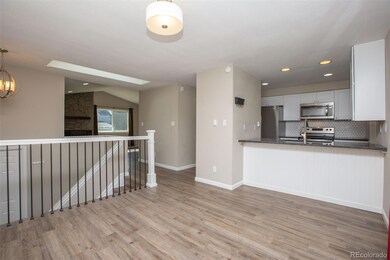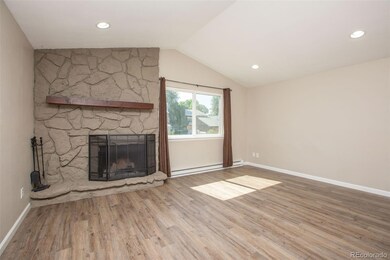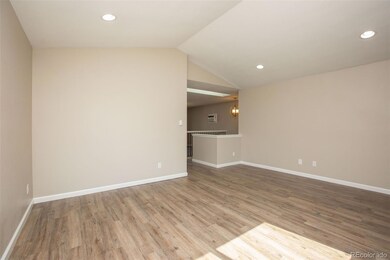
1334 Dogwood Ln Longmont, CO 80501
Clark Centennial NeighborhoodHighlights
- Open Floorplan
- Skylights
- Baseboard Heating
- No HOA
- 1 Car Attached Garage
- 5-minute walk to Spangler Park
About This Home
As of July 2024Exceptional value for a fully renovated, detached home in a serene neighborhood. This pristine 3-bedroom residence boasts a new roof, updated windows, freshly painted doors, trim, new carpet, and fresh paint inside. The charming kitchen is equipped with white Shaker cabinets, slab granite counter-tops, stainless steel appliances, and a contemporary back splash. The spacious living room features a cozy wood-burning fireplace. The cool lower level includes a modern full bath and vanity. Enjoy the privacy of a fenced, low-maintenance yard with no rear neighbors. Additional features include a 1-car garage and no HOA fees!
Last Agent to Sell the Property
Dakota Property Management LLC Brokerage Email: Jason@DakotaMgmt.com,303-515-7073 License #100083759 Listed on: 06/18/2024
Co-Listed By
HomeSmart Realty Group Brokerage Email: Jason@DakotaMgmt.com,303-515-7073 License #100086204
Home Details
Home Type
- Single Family
Est. Annual Taxes
- $2,325
Year Built
- Built in 1978
Lot Details
- 3,482 Sq Ft Lot
- Property is Fully Fenced
Parking
- 1 Car Attached Garage
- Dry Walled Garage
Home Design
- Frame Construction
- Composition Roof
- Radon Mitigation System
Interior Spaces
- 2-Story Property
- Open Floorplan
- Skylights
- Wood Burning Fireplace
- Family Room with Fireplace
- Finished Basement
- 3 Bedrooms in Basement
Kitchen
- <<OvenToken>>
- Cooktop<<rangeHoodToken>>
- <<microwave>>
- Freezer
- Dishwasher
Flooring
- Carpet
- Laminate
Bedrooms and Bathrooms
- 3 Bedrooms
Laundry
- Laundry in unit
- Dryer
- Washer
Home Security
- Carbon Monoxide Detectors
- Fire and Smoke Detector
Schools
- Timberline Elementary School
- Heritage Middle School
- Skyline High School
Utilities
- Evaporated cooling system
- Baseboard Heating
- Natural Gas Connected
- High Speed Internet
- Phone Available
Community Details
- No Home Owners Association
- Westview Knolls Subdivision
Listing and Financial Details
- Exclusions: Owner's personal belongings.
- Assessor Parcel Number R0074680
Ownership History
Purchase Details
Home Financials for this Owner
Home Financials are based on the most recent Mortgage that was taken out on this home.Purchase Details
Home Financials for this Owner
Home Financials are based on the most recent Mortgage that was taken out on this home.Purchase Details
Purchase Details
Purchase Details
Purchase Details
Purchase Details
Purchase Details
Purchase Details
Home Financials for this Owner
Home Financials are based on the most recent Mortgage that was taken out on this home.Purchase Details
Home Financials for this Owner
Home Financials are based on the most recent Mortgage that was taken out on this home.Purchase Details
Home Financials for this Owner
Home Financials are based on the most recent Mortgage that was taken out on this home.Purchase Details
Home Financials for this Owner
Home Financials are based on the most recent Mortgage that was taken out on this home.Purchase Details
Home Financials for this Owner
Home Financials are based on the most recent Mortgage that was taken out on this home.Similar Homes in Longmont, CO
Home Values in the Area
Average Home Value in this Area
Purchase History
| Date | Type | Sale Price | Title Company |
|---|---|---|---|
| Warranty Deed | $441,000 | None Listed On Document | |
| Special Warranty Deed | $325,000 | Heritage Title Co | |
| Warranty Deed | $205,000 | Heritage Title Co | |
| Interfamily Deed Transfer | -- | None Available | |
| Interfamily Deed Transfer | -- | None Available | |
| Special Warranty Deed | -- | None Available | |
| Special Warranty Deed | $80,000 | Utc Colorado | |
| Trustee Deed | -- | None Available | |
| Interfamily Deed Transfer | -- | Cpr Title | |
| Warranty Deed | $155,000 | -- | |
| Quit Claim Deed | $120,600 | Empire Title & Escrow | |
| Trustee Deed | -- | -- | |
| Quit Claim Deed | -- | -- |
Mortgage History
| Date | Status | Loan Amount | Loan Type |
|---|---|---|---|
| Open | $403,845 | FHA | |
| Previous Owner | $308,750 | New Conventional | |
| Previous Owner | $185,000 | Purchase Money Mortgage | |
| Previous Owner | $158,164 | FHA | |
| Previous Owner | $153,732 | FHA | |
| Previous Owner | $119,530 | FHA | |
| Previous Owner | $500 | Stand Alone Second | |
| Previous Owner | $36,993 | Unknown |
Property History
| Date | Event | Price | Change | Sq Ft Price |
|---|---|---|---|---|
| 07/18/2024 07/18/24 | Sold | $441,000 | 0.0% | $394 / Sq Ft |
| 06/20/2024 06/20/24 | Pending | -- | -- | -- |
| 06/18/2024 06/18/24 | For Sale | $441,000 | +35.7% | $394 / Sq Ft |
| 09/30/2020 09/30/20 | Off Market | $325,000 | -- | -- |
| 06/30/2020 06/30/20 | Sold | $325,000 | 0.0% | $290 / Sq Ft |
| 05/27/2020 05/27/20 | For Sale | $325,000 | -- | $290 / Sq Ft |
Tax History Compared to Growth
Tax History
| Year | Tax Paid | Tax Assessment Tax Assessment Total Assessment is a certain percentage of the fair market value that is determined by local assessors to be the total taxable value of land and additions on the property. | Land | Improvement |
|---|---|---|---|---|
| 2025 | $2,357 | $26,869 | $5,338 | $21,531 |
| 2024 | $2,357 | $26,869 | $5,338 | $21,531 |
| 2023 | $2,325 | $24,643 | $5,836 | $22,492 |
| 2022 | $2,163 | $21,857 | $4,260 | $17,597 |
| 2021 | $2,191 | $22,487 | $4,383 | $18,104 |
| 2020 | $1,666 | $17,146 | $4,219 | $12,927 |
| 2019 | $1,639 | $17,146 | $4,219 | $12,927 |
| 2018 | $1,323 | $13,932 | $4,248 | $9,684 |
| 2017 | $1,305 | $15,402 | $4,696 | $10,706 |
| 2016 | $1,187 | $12,418 | $3,662 | $8,756 |
| 2015 | $1,131 | $9,632 | $3,423 | $6,209 |
| 2014 | $896 | $9,632 | $3,423 | $6,209 |
Agents Affiliated with this Home
-
Jason Reed
J
Seller's Agent in 2024
Jason Reed
Dakota Property Management LLC
(303) 759-4340
1 in this area
15 Total Sales
-
Samantha Goodwin
S
Seller Co-Listing Agent in 2024
Samantha Goodwin
HomeSmart Realty Group
(303) 621-4694
1 in this area
4 Total Sales
-
Noah Inhofer

Buyer's Agent in 2024
Noah Inhofer
eXp Realty LLC
(720) 955-0808
2 in this area
83 Total Sales
-
Joshua Landers

Seller's Agent in 2020
Joshua Landers
RE/MAX
(303) 819-1638
4 in this area
101 Total Sales
-
Deb Youngbluth

Buyer's Agent in 2020
Deb Youngbluth
Real
(303) 517-2283
50 Total Sales
Map
Source: REcolorado®
MLS Number: 6833569
APN: 1205341-37-007
- 345 Colony Place
- 1226 Atwood St
- 1222 Atwood St
- 1514 Collyer St
- 1225 Baker St
- 1263 Meadow St
- 1413 Centennial Dr
- 117 Valentine Ln
- 1210 Baker St
- 1550 Main St Unit 15
- 900 Mountain View Ave Unit 216
- 900 Mountain View Ave
- 900 Mountain View Ave Unit 122
- 900 Mountain View Ave Unit 213
- 900 Mountain View Ave Unit 103
- 1530 Terry St
- 1309 Martin St
- 45 Anniversary Ln
- 303 17th Ave
- 821 17th Ave Unit 9


