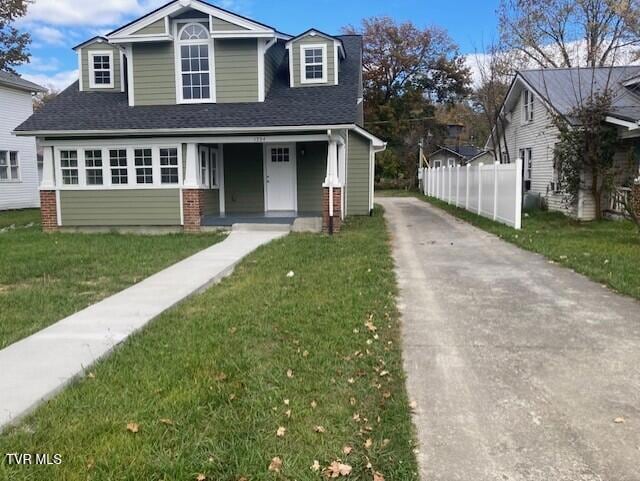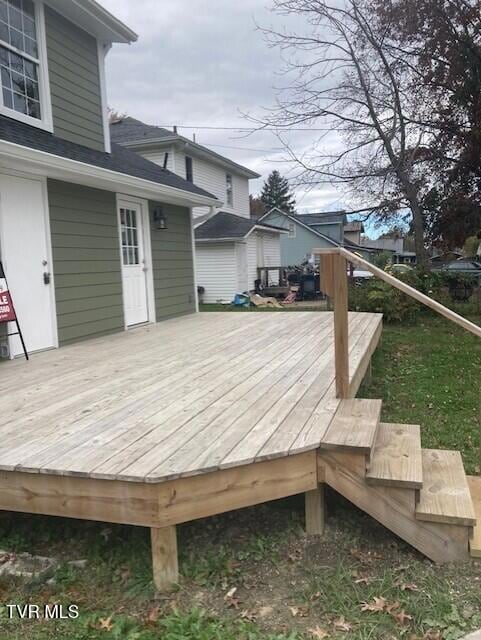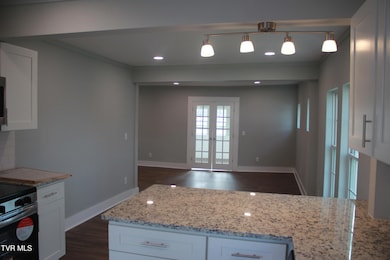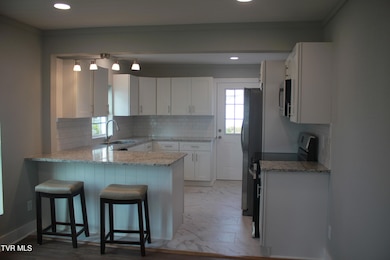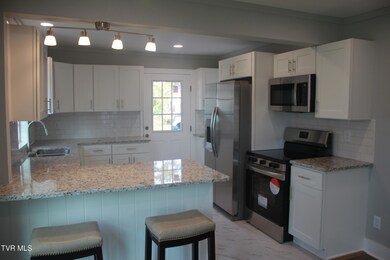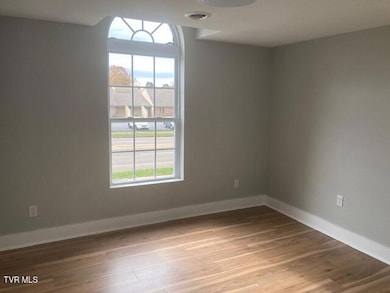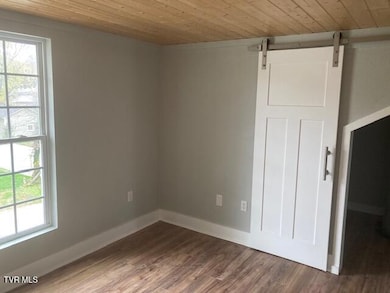1334 E Center St Kingsport, TN 37664
Estimated payment $1,613/month
Highlights
- Open Floorplan
- Craftsman Architecture
- Heated Sun or Florida Room
- Abraham Lincoln Elementary School Rated A-
- Deck
- Granite Countertops
About This Home
This 4-bedroom 2.5 bath home has had a major makeover top to bottom! ist level living with primary bedroom, and laundry on the main level! New roof, 2 new heat pumps, plumbing, updated electrical, can lighting, new water heater, etc.
The extra-large master suite has a ceiling fan, a custom walk-in shower, a granite countertop vanity, brand new cabinets, fans, stainless steel appliances, and granite in the kitchen. All new light fixtures, roof, deck, the works!
Upstairs, you'll see 3 bedrooms and a full bath all with large closets,
This Home has been completely updated. (See Addendum for new items.) Great location on Center St, has a new kitchen, baths, laminate, and ceramic floor. New paint in and out, Updated Elec, New plumbing 2 new heat pumps. Enjoy the heated and cooled Sunroom. You will feel like you're home. Seller is a licensed Real Estate agent. Motivated seller!
Home Details
Home Type
- Single Family
Year Built
- Built in 1940 | Remodeled
Lot Details
- 7,405 Sq Ft Lot
- Lot Dimensions are 50 x 152
- Level Lot
- Property is in good condition
Parking
- Driveway
Home Design
- Craftsman Architecture
- Block Foundation
- Shingle Roof
- HardiePlank Type
Interior Spaces
- 1,718 Sq Ft Home
- 2-Story Property
- Open Floorplan
- Insulated Windows
- Heated Sun or Florida Room
- Fire and Smoke Detector
Kitchen
- Range
- Microwave
- Dishwasher
- Granite Countertops
- Disposal
Flooring
- Laminate
- Ceramic Tile
Bedrooms and Bathrooms
- 4 Bedrooms
- Walk-In Closet
Laundry
- Laundry Room
- Washer and Electric Dryer Hookup
Basement
- Exterior Basement Entry
- Crawl Space
Outdoor Features
- Deck
- Patio
- Front Porch
Schools
- Lincoln Elementary School
- Sevierville Middle School
- Dobyns Bennett High School
Utilities
- Cooling Available
- Heat Pump System
- Cable TV Available
Community Details
- No Home Owners Association
- Dobyns Add Subdivision
- FHA/VA Approved Complex
Listing and Financial Details
- Assessor Parcel Number 046n K 034.00
- Seller Considering Concessions
Map
Home Values in the Area
Average Home Value in this Area
Tax History
| Year | Tax Paid | Tax Assessment Tax Assessment Total Assessment is a certain percentage of the fair market value that is determined by local assessors to be the total taxable value of land and additions on the property. | Land | Improvement |
|---|---|---|---|---|
| 2024 | -- | $22,475 | $3,100 | $19,375 |
| 2023 | $990 | $22,475 | $3,100 | $19,375 |
| 2022 | $990 | $22,475 | $3,100 | $19,375 |
| 2021 | $963 | $22,475 | $3,100 | $19,375 |
| 2020 | $555 | $22,475 | $3,100 | $19,375 |
| 2019 | $1,001 | $21,600 | $3,100 | $18,500 |
| 2018 | $978 | $21,600 | $3,100 | $18,500 |
| 2017 | $978 | $21,600 | $3,100 | $18,500 |
| 2016 | $1,241 | $26,700 | $3,100 | $23,600 |
| 2014 | $1,168 | $26,685 | $0 | $0 |
Property History
| Date | Event | Price | List to Sale | Price per Sq Ft |
|---|---|---|---|---|
| 11/14/2025 11/14/25 | For Sale | $289,900 | 0.0% | $169 / Sq Ft |
| 11/13/2025 11/13/25 | Off Market | $289,900 | -- | -- |
| 10/25/2025 10/25/25 | Price Changed | $289,900 | -1.7% | $169 / Sq Ft |
| 07/26/2025 07/26/25 | Price Changed | $295,000 | -1.5% | $172 / Sq Ft |
| 07/14/2025 07/14/25 | For Sale | $299,500 | 0.0% | $174 / Sq Ft |
| 07/01/2025 07/01/25 | Pending | -- | -- | -- |
| 04/29/2025 04/29/25 | Price Changed | $299,500 | +0.2% | $174 / Sq Ft |
| 03/04/2025 03/04/25 | Price Changed | $299,000 | -6.5% | $174 / Sq Ft |
| 02/15/2025 02/15/25 | Price Changed | $319,900 | -4.5% | $186 / Sq Ft |
| 11/22/2024 11/22/24 | For Sale | $334,900 | -- | $195 / Sq Ft |
Purchase History
| Date | Type | Sale Price | Title Company |
|---|---|---|---|
| Warranty Deed | $2,000 | None Available | |
| Trustee Deed | $108,038 | None Available | |
| Deed | $125,000 | -- | |
| Deed | $125,000 | -- | |
| Deed | $20,000 | -- |
Mortgage History
| Date | Status | Loan Amount | Loan Type |
|---|---|---|---|
| Previous Owner | $4,000,000 | Future Advance Clause Open End Mortgage | |
| Previous Owner | $110,000 | No Value Available | |
| Previous Owner | $5,000 | No Value Available |
Source: Tennessee/Virginia Regional MLS
MLS Number: 9973725
APN: 046N-K-034.00
- 1369 Catawba St
- 1412 Wabash St
- 1357 Watauga St
- 1462 Valley St
- 1462 Valley Street Kingsport St
- 1246 E Center St
- 1432 Valley St
- 1256 Catawba St
- 1261 Watauga St
- 1321 Pineola Ave
- 1304 Holyoke St
- 1030 Federal St
- 1237 Holyoke St
- 1233 Holyoke St
- 1005 Yadkin St
- 1338 Holyoke St Unit 1338
- 1421 Linville St
- 1245 Watauga St
- 1420 Belmont Dr
- 1318 Willow St
- 1257 E Center St
- 650 N Wilcox Dr
- 1228 E Sullivan Ct
- 818 Oak St
- 833 Dale St
- 1030 Watauga St Unit 1
- 714 Maple Oak Ln Unit A
- 3440 Frylee Ct
- 146 E Park Dr
- 2100 Berry St
- 214 Broad St
- 1920 Bowater Dr
- 1544 Jessee St Unit H
- 2728 E Center St Unit D
- 805 Indian Trail Dr
- 2233 Sherwood Rd
- 1725 Jefferson Ave Unit 3
- 455 W Sullivan St
- 532 Bays View Rd
- 3448 Frylee Ct
