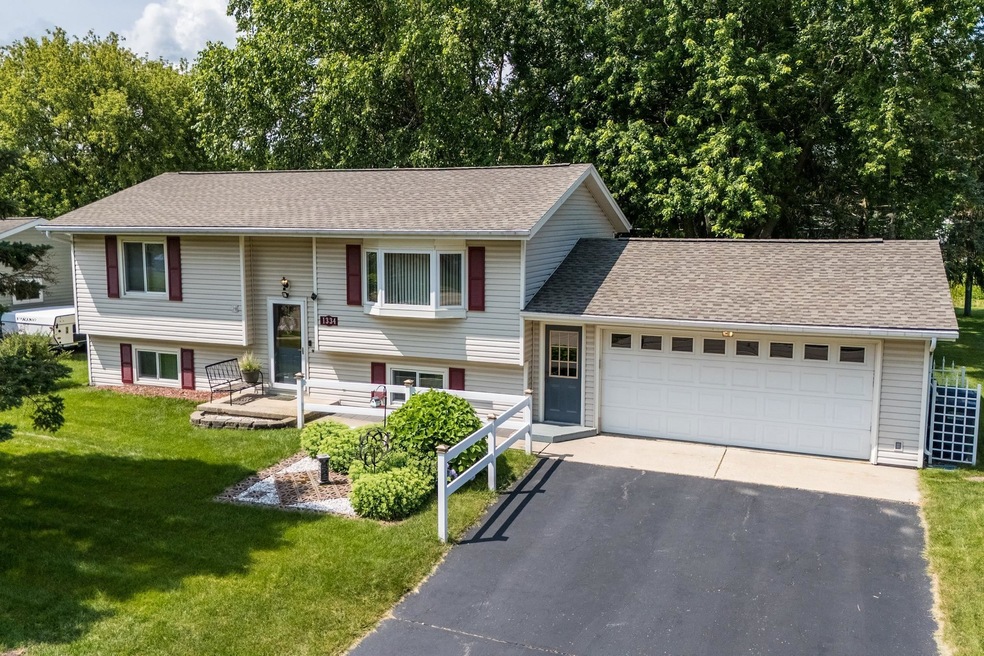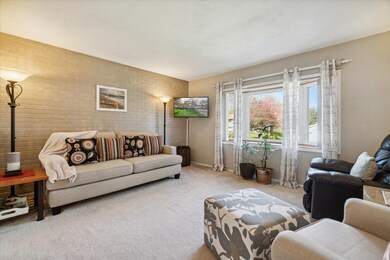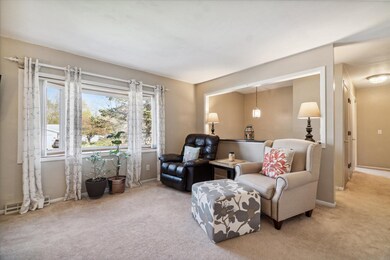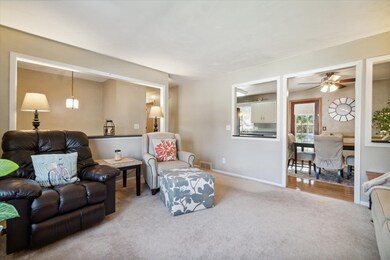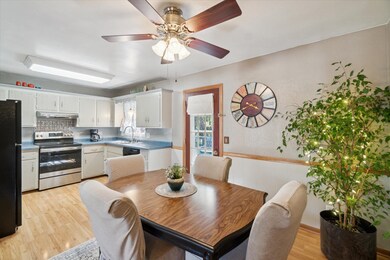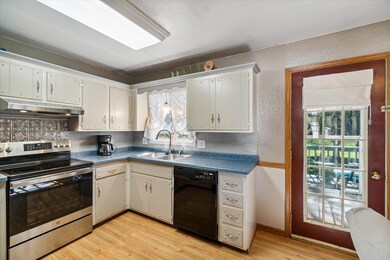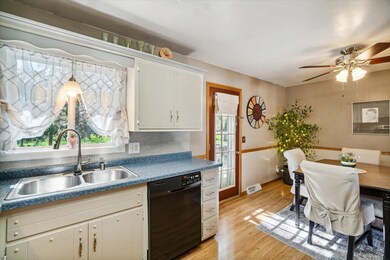
1334 N Page St Stoughton, WI 53589
Highlights
- Deck
- 2 Car Attached Garage
- Outdoor Storage
- Hydromassage or Jetted Bathtub
- Forced Air Cooling System
- Water Softener
About This Home
As of September 2024Step inside and feel welcomed by the bright living room and fantastic open layout, tastefully painted and move-in-ready. Both front and back rooms have excellent views and off the kitchen, step out to your two-tier deck and private backyard. Great curb appeal and nicely groomed landscaping. Main floor has 2 nice sized bedrooms with large closets. Main bath with oversized tub. Cozy up in the lower level with a spacious rec room featuring an electric fireplace, another full bath and 3rd bedroom and a tidy laundry space. Two sheds and an oversized two car garage with tons of storage as well a newer roof '19, furnace & AC '11, WH '17. UHP Home Warranty included. This home is in a convenient northside neighborhood for commuting, with close proximity to Norse Park & Sandhill School. Welcome! Stoughton has easy access to Madison & Janesville. It has the beautiful Opera House and Yahara River
Last Agent to Sell the Property
Keller Williams Realty Brokerage Phone: 608-469-9109 License #56120-90 Listed on: 07/30/2024

Home Details
Home Type
- Single Family
Est. Annual Taxes
- $4,536
Year Built
- Built in 1979
Lot Details
- 0.28 Acre Lot
Home Design
- Bi-Level Home
- Poured Concrete
- Vinyl Siding
Interior Spaces
- Electric Fireplace
Kitchen
- Oven or Range
- Dishwasher
- Disposal
Bedrooms and Bathrooms
- 3 Bedrooms
- Hydromassage or Jetted Bathtub
Laundry
- Dryer
- Washer
Finished Basement
- Basement Fills Entire Space Under The House
- Sump Pump
- Basement Windows
Parking
- 2 Car Attached Garage
- Garage Door Opener
Outdoor Features
- Deck
- Outdoor Storage
Schools
- Sandhill Elementary School
- River Bluff Middle School
- Stoughton High School
Utilities
- Forced Air Cooling System
- Water Softener
- Internet Available
- Cable TV Available
Ownership History
Purchase Details
Home Financials for this Owner
Home Financials are based on the most recent Mortgage that was taken out on this home.Purchase Details
Purchase Details
Similar Homes in Stoughton, WI
Home Values in the Area
Average Home Value in this Area
Purchase History
| Date | Type | Sale Price | Title Company |
|---|---|---|---|
| Deed | $350,000 | None Listed On Document | |
| Warranty Deed | -- | None Listed On Document | |
| Warranty Deed | -- | None Listed On Document | |
| Interfamily Deed Transfer | -- | None Available |
Mortgage History
| Date | Status | Loan Amount | Loan Type |
|---|---|---|---|
| Open | $262,500 | New Conventional | |
| Previous Owner | $65,500 | New Conventional |
Property History
| Date | Event | Price | Change | Sq Ft Price |
|---|---|---|---|---|
| 09/17/2024 09/17/24 | Sold | $350,000 | +3.2% | $192 / Sq Ft |
| 08/01/2024 08/01/24 | Pending | -- | -- | -- |
| 07/30/2024 07/30/24 | For Sale | $339,000 | -- | $186 / Sq Ft |
Tax History Compared to Growth
Tax History
| Year | Tax Paid | Tax Assessment Tax Assessment Total Assessment is a certain percentage of the fair market value that is determined by local assessors to be the total taxable value of land and additions on the property. | Land | Improvement |
|---|---|---|---|---|
| 2024 | $5,110 | $312,700 | $52,200 | $260,500 |
| 2023 | $4,536 | $290,400 | $52,200 | $238,200 |
| 2021 | $3,975 | $213,100 | $52,200 | $160,900 |
| 2020 | $4,107 | $203,400 | $52,200 | $151,200 |
| 2019 | $4,184 | $201,300 | $52,200 | $149,100 |
| 2018 | $4,040 | $190,300 | $52,200 | $138,100 |
| 2017 | $3,918 | $178,800 | $52,200 | $126,600 |
| 2016 | $3,692 | $168,600 | $52,200 | $116,400 |
| 2015 | $3,518 | $157,300 | $52,200 | $105,100 |
| 2014 | -- | $153,400 | $52,200 | $101,200 |
| 2013 | $3,481 | $152,100 | $52,200 | $99,900 |
Agents Affiliated with this Home
-
Joanne DelPizzo

Seller's Agent in 2024
Joanne DelPizzo
Keller Williams Realty
(608) 469-9109
190 Total Sales
-
Mike Bailey

Buyer's Agent in 2024
Mike Bailey
EXP Realty, LLC
(608) 422-1786
90 Total Sales
Map
Source: South Central Wisconsin Multiple Listing Service
MLS Number: 1982586
APN: 0511-052-1305-5
- 925 Johnson St
- 708 Narvik Cir
- 1734 N Van Buren St
- 916 Riverview Dr
- 620 Grant St
- 341 W Mckinley St
- 623 Devonshire Rd
- 2765 Oak Knoll Ln
- 1009 Kings Lynn Rd
- 224 Hillside Ave
- 1701 Chapin Ln
- 429 Nottingham Rd
- 126 E Washington St
- 1301 Jackson St
- 2756 Yahara Rd
- 1810 Chapin Ct
- 1813 Skyline Dr
- 9.93 M/L Acres U S Highway 51
- 1111 Virgin Lake Dr
- 409 S Prairie St
