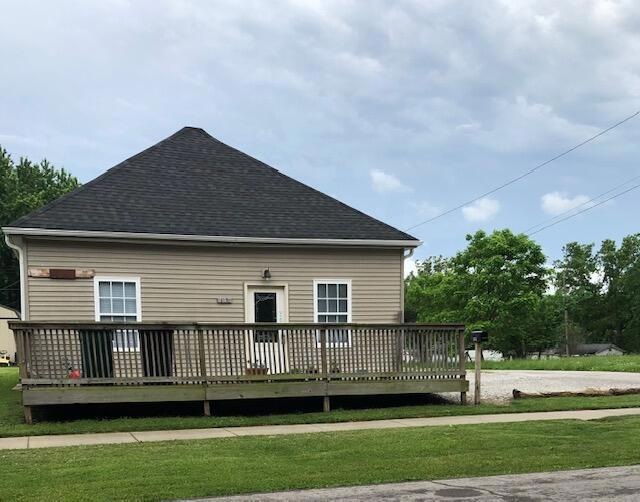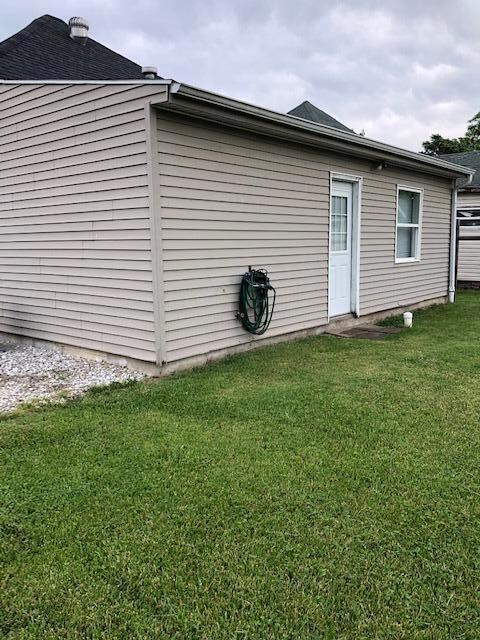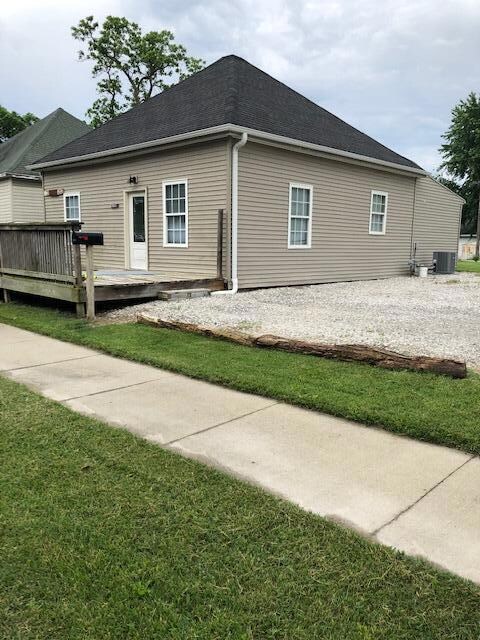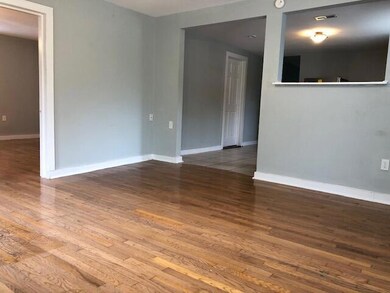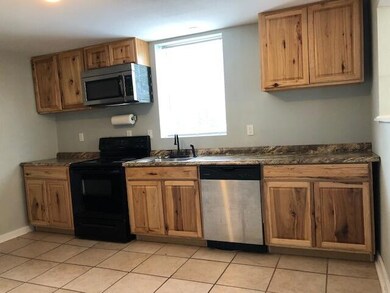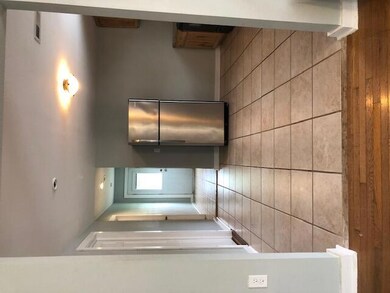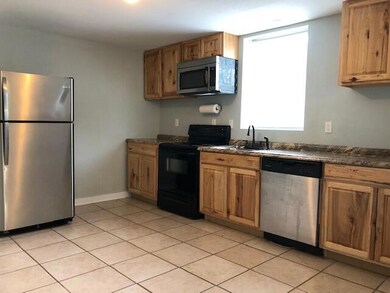
1334 Quinn St Moberly, MO 65270
Highlights
- Deck
- Main Floor Bedroom
- Cottage
- Wood Flooring
- No HOA
- Living Room
About This Home
As of July 2022Come check out this move in ready 3BD-1BA home in Moberly close to Rothwell park. This all one level home has good sized bedrooms with real hardwood floors. Some newer updates include the water heater (2018) and the central air unit (2018). It sits on a corner lot with great off street parking. Don't miss your chance on this affordable home in Moberly. Showings will start Friday 6/3.
Last Agent to Sell the Property
Advantage Real Estate License #2022006592 Listed on: 06/01/2022
Last Buyer's Agent
1400 1400
71
Home Details
Home Type
- Single Family
Est. Annual Taxes
- $239
Year Built
- Built in 1920
Lot Details
- 5,850 Sq Ft Lot
- Lot Dimensions are 45 x 130
Parking
- No Garage
Home Design
- Cottage
- Brick Foundation
- Concrete Foundation
- Slab Foundation
- Poured Concrete
- Composition Roof
- Vinyl Construction Material
Interior Spaces
- 1,162 Sq Ft Home
- Ceiling Fan
- Paddle Fans
- Living Room
- Laundry on main level
Kitchen
- Electric Range
- Microwave
- Dishwasher
Flooring
- Wood
- Tile
Bedrooms and Bathrooms
- 3 Bedrooms
- Main Floor Bedroom
- Bathroom on Main Level
- 1 Full Bathroom
Outdoor Features
- Deck
Schools
- South Park Elementary School
- Moberly Jr Hi Middle School
- Moberly Sr Hi High School
Utilities
- Forced Air Heating and Cooling System
- Heating System Uses Natural Gas
- Cable TV Available
Community Details
- No Home Owners Association
- Moberly Subdivision
Listing and Financial Details
- Assessor Parcel Number 07-7.0-35.0-3.0-002-071.000
Ownership History
Purchase Details
Home Financials for this Owner
Home Financials are based on the most recent Mortgage that was taken out on this home.Purchase Details
Home Financials for this Owner
Home Financials are based on the most recent Mortgage that was taken out on this home.Similar Homes in Moberly, MO
Home Values in the Area
Average Home Value in this Area
Purchase History
| Date | Type | Sale Price | Title Company |
|---|---|---|---|
| Warranty Deed | -- | None Listed On Document | |
| Warranty Deed | -- | -- |
Mortgage History
| Date | Status | Loan Amount | Loan Type |
|---|---|---|---|
| Open | $87,920 | New Conventional | |
| Previous Owner | $58,913 | FHA | |
| Previous Owner | $10,000 | Future Advance Clause Open End Mortgage |
Property History
| Date | Event | Price | Change | Sq Ft Price |
|---|---|---|---|---|
| 07/02/2025 07/02/25 | For Sale | $132,500 | +20.6% | $117 / Sq Ft |
| 07/11/2022 07/11/22 | Sold | -- | -- | -- |
| 06/06/2022 06/06/22 | Off Market | -- | -- | -- |
| 06/01/2022 06/01/22 | For Sale | $109,900 | +57.0% | $95 / Sq Ft |
| 08/03/2018 08/03/18 | Sold | -- | -- | -- |
| 06/21/2018 06/21/18 | Pending | -- | -- | -- |
| 04/05/2018 04/05/18 | For Sale | $70,000 | -- | $60 / Sq Ft |
Tax History Compared to Growth
Tax History
| Year | Tax Paid | Tax Assessment Tax Assessment Total Assessment is a certain percentage of the fair market value that is determined by local assessors to be the total taxable value of land and additions on the property. | Land | Improvement |
|---|---|---|---|---|
| 2024 | $253 | $3,470 | $761 | $2,709 |
| 2023 | $257 | $3,470 | $761 | $2,709 |
| 2022 | $240 | $3,330 | $759 | $2,571 |
| 2021 | $240 | $3,330 | $759 | $2,571 |
| 2020 | $240 | $3,330 | $759 | $2,571 |
| 2019 | $239 | $3,330 | $759 | $2,571 |
| 2018 | $238 | $3,330 | $759 | $2,571 |
| 2017 | $239 | $3,340 | $0 | $0 |
| 2016 | $224 | $3,150 | $0 | $0 |
| 2014 | -- | $3,060 | $0 | $0 |
| 2013 | -- | $3,060 | $0 | $0 |
| 2012 | -- | $3,460 | $0 | $0 |
Agents Affiliated with this Home
-
Hilary Crum
H
Seller's Agent in 2025
Hilary Crum
SIMPLY REAL ESTATE ,LLC
(660) 327-1507
38 Total Sales
-
Melissa Hunsley
M
Seller's Agent in 2022
Melissa Hunsley
Advantage Real Estate
(573) 228-1241
28 Total Sales
-
1
Buyer's Agent in 2022
1400 1400
71
-
N
Buyer's Agent in 2022
NON-MEMBER
NON MEMBER
-
N
Buyer's Agent in 2022
NON MEMBER
NON MEMBER
-
Jane Loeber

Seller's Agent in 2018
Jane Loeber
Advantage Real Estate
(660) 263-3393
234 Total Sales
Map
Source: Columbia Board of REALTORS®
MLS Number: 407400
APN: 07-7.0-35.0-3.0-002-071.000
