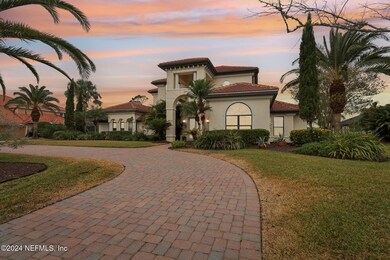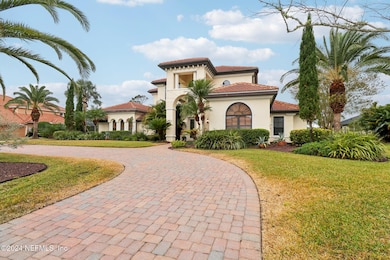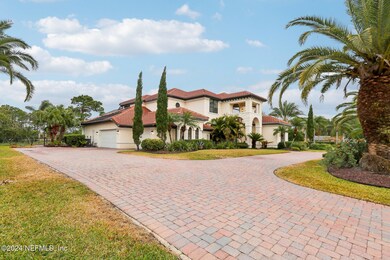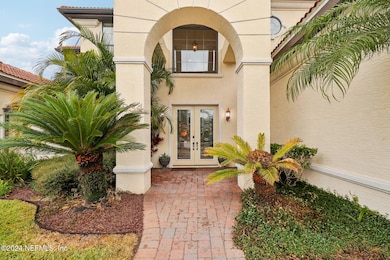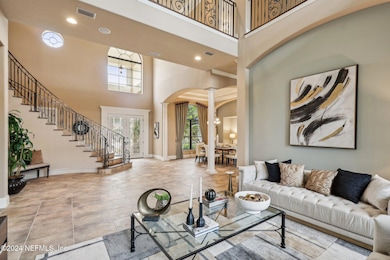
1334 Redbourne Ln Ormond Beach, FL 32174
Plantation Bay NeighborhoodHighlights
- On Golf Course
- Fitness Center
- Gated with Attendant
- Pathways Elementary School Rated 9+
- Screened Pool
- RV or Boat Storage in Community
About This Home
As of January 2025OPEN HOUSE CANCELLED - UNDER CONTRACT!! This stunning Mediterranean-style home offers an exquisite blend of elegance and comfort, featuring 4 spacious bedrooms and 3.5 baths. As you enter, a grand staircase welcomes you into an open, flowing floor plan with a formal living and dining room adorned with floor-to-ceiling windows that overlook the solar-heated pool and spa, creating a serene backdrop. Custom crown molding, tray ceilings, and plantation shutters add refined detail throughout.
The chef's kitchen, a true highlight, seamlessly flows into the expansive family room, making it the perfect space for both everyday living and entertaining. The kitchen is a culinary dream, complete with high-end appliances and ample counter space. The adjacent family room is bathed in natural light, providing a warm and inviting atmosphere with direct access to the outdoor oasis.
The luxurious owner's suite is a true retreat, featuring a private sitting area, spacious walk-in closets, and a spectacular spa-like bath with a soaking tub, oversized shower, and dual vanities. The suite offers an exceptional level of privacy and tranquility, with direct views of the pool area.
Upstairs, you'll find a generously sized bedroom and a separate entertainment space perfect for lounging or enjoying your favorite movies, complete with a large balcony that overlooks both the pool and the lush golf course beyond.
This home is the epitome of Mediterranean luxury, with every detail thoughtfully designed for both style and comfort. From the beautiful architectural features to the premium finishes and tranquil outdoor spaces, this home is an absolute must-see.
Last Agent to Sell the Property
COLDWELL BANKER VANGUARD REALTY License #3280304 Listed on: 12/16/2024

Home Details
Home Type
- Single Family
Est. Annual Taxes
- $15,343
Year Built
- Built in 2005 | Remodeled
Lot Details
- 0.69 Acre Lot
- Property fronts a private road
- On Golf Course
- Street terminates at a dead end
- South Facing Home
- Back Yard Fenced
- Front and Back Yard Sprinklers
HOA Fees
- $99 Monthly HOA Fees
Parking
- 3 Car Attached Garage
- Garage Door Opener
- Circular Driveway
Home Design
- Spanish Architecture
- Tile Roof
- Block Exterior
- Stucco
Interior Spaces
- 4,109 Sq Ft Home
- 2-Story Property
- Open Floorplan
- Central Vacuum
- Built-In Features
- Vaulted Ceiling
- Ceiling Fan
- 1 Fireplace
- Entrance Foyer
- Family Room
- Living Room
- Dining Room
- Home Office
- Loft
- Screened Porch
- Pond Views
- Fire and Smoke Detector
Kitchen
- Breakfast Area or Nook
- Eat-In Kitchen
- Breakfast Bar
- Electric Oven
- Gas Cooktop
- Microwave
- Ice Maker
- Dishwasher
- Wine Cooler
- Disposal
Flooring
- Carpet
- Tile
Bedrooms and Bathrooms
- 4 Bedrooms
- Split Bedroom Floorplan
- Dual Closets
- Walk-In Closet
- Jack-and-Jill Bathroom
- Bathtub With Separate Shower Stall
Laundry
- Laundry on lower level
- Dryer
- Washer
- Sink Near Laundry
Pool
- Screened Pool
- Spa
- Saltwater Pool
Outdoor Features
- Balcony
- Deck
- Outdoor Kitchen
Schools
- Pathways Elementary School
- Ormond Beach Middle School
- Seabreeze High School
Utilities
- Central Heating and Cooling System
- Heat Pump System
- Underground Utilities
- Electric Water Heater
Listing and Financial Details
- Assessor Parcel Number 311404001320
Community Details
Overview
- Association fees include ground maintenance, security
- Plantation Bay Subdivision
Recreation
- RV or Boat Storage in Community
- Golf Course Community
- Tennis Courts
- Community Playground
- Fitness Center
- Park
Additional Features
- Clubhouse
- Gated with Attendant
Ownership History
Purchase Details
Home Financials for this Owner
Home Financials are based on the most recent Mortgage that was taken out on this home.Purchase Details
Home Financials for this Owner
Home Financials are based on the most recent Mortgage that was taken out on this home.Purchase Details
Home Financials for this Owner
Home Financials are based on the most recent Mortgage that was taken out on this home.Purchase Details
Purchase Details
Purchase Details
Similar Homes in Ormond Beach, FL
Home Values in the Area
Average Home Value in this Area
Purchase History
| Date | Type | Sale Price | Title Company |
|---|---|---|---|
| Warranty Deed | $1,225,000 | Veterans Title | |
| Warranty Deed | $1,225,000 | Veterans Title | |
| Warranty Deed | $750,000 | Realty Pro Title | |
| Warranty Deed | $790,000 | Southern Title Holding Compa | |
| Interfamily Deed Transfer | -- | Attorney | |
| Interfamily Deed Transfer | -- | Attorney | |
| Interfamily Deed Transfer | -- | Attorney | |
| Corporate Deed | $1,100,000 | Southern Title Hldg Co Llc |
Mortgage History
| Date | Status | Loan Amount | Loan Type |
|---|---|---|---|
| Open | $857,450 | New Conventional | |
| Closed | $857,450 | New Conventional | |
| Previous Owner | $450,000 | New Conventional | |
| Previous Owner | $590,000 | New Conventional |
Property History
| Date | Event | Price | Change | Sq Ft Price |
|---|---|---|---|---|
| 01/27/2025 01/27/25 | Sold | $1,225,000 | -2.0% | $298 / Sq Ft |
| 12/16/2024 12/16/24 | For Sale | $1,250,000 | +66.7% | $304 / Sq Ft |
| 12/17/2023 12/17/23 | Off Market | $750,000 | -- | -- |
| 12/29/2020 12/29/20 | Sold | $750,000 | -6.1% | $183 / Sq Ft |
| 12/29/2020 12/29/20 | Pending | -- | -- | -- |
| 12/29/2020 12/29/20 | For Sale | $799,000 | +1.1% | $194 / Sq Ft |
| 10/02/2018 10/02/18 | Sold | $790,000 | 0.0% | $198 / Sq Ft |
| 09/01/2018 09/01/18 | Pending | -- | -- | -- |
| 10/05/2017 10/05/17 | For Sale | $790,000 | -- | $198 / Sq Ft |
Tax History Compared to Growth
Tax History
| Year | Tax Paid | Tax Assessment Tax Assessment Total Assessment is a certain percentage of the fair market value that is determined by local assessors to be the total taxable value of land and additions on the property. | Land | Improvement |
|---|---|---|---|---|
| 2025 | $15,343 | $934,273 | -- | -- |
| 2024 | $15,343 | $907,943 | -- | -- |
| 2023 | $15,343 | $881,499 | $0 | $0 |
| 2022 | $15,186 | $855,824 | $0 | $0 |
| 2021 | $13,308 | $664,759 | $150,000 | $514,759 |
| 2020 | $13,070 | $652,750 | $105,000 | $547,750 |
| 2019 | $13,301 | $653,512 | $135,000 | $518,512 |
| 2018 | $9,363 | $491,001 | $0 | $0 |
| 2017 | $9,432 | $480,902 | $0 | $0 |
| 2016 | $9,518 | $471,011 | $0 | $0 |
| 2015 | $9,782 | $467,737 | $0 | $0 |
| 2014 | $9,600 | $464,025 | $0 | $0 |
Agents Affiliated with this Home
-
THOMAS YATES

Seller's Agent in 2025
THOMAS YATES
COLDWELL BANKER VANGUARD REALTY
(904) 762-5205
2 in this area
117 Total Sales
-
NON MLS
N
Buyer's Agent in 2020
NON MLS
NON MLS (realMLS)
-
E
Seller's Agent in 2018
Elizabeth Kargar
SRN Real Estate Pros Inc
-
Essam Mgahed
E
Buyer's Agent in 2018
Essam Mgahed
Jupiter Properties, Inc.
(386) 852-9294
1 in this area
13 Total Sales
Map
Source: realMLS (Northeast Florida Multiple Listing Service)
MLS Number: 2060487
APN: 3114-04-00-1320
- 1217 Castlehawk Ln
- 1102 Hansberry Ct
- 1320 Hansberry Ln
- 1106 Hansberry Ct
- 1127 Hansberry Ct
- 1128 Hansberry Ct
- 1117 Oxbridge Ln
- 1453 Sunningdale Ln
- 1317 Dovercourt Ln
- 1169 Kilkenny Ln
- 1324 Dovercourt Ln
- 569 Aldenham Ln
- 2596 Kinsale Ln
- 2564 Kinsale Ln
- 2607 Kinsale Ln
- 2599 Kinsale Ln
- 2551 Kinsale Ln
- 2547 Kinsale Ln
- CAMBRIDGE VILLA Plan at Halifax Plantation Villas
- CALI Plan at Halifax Plantation Villas

