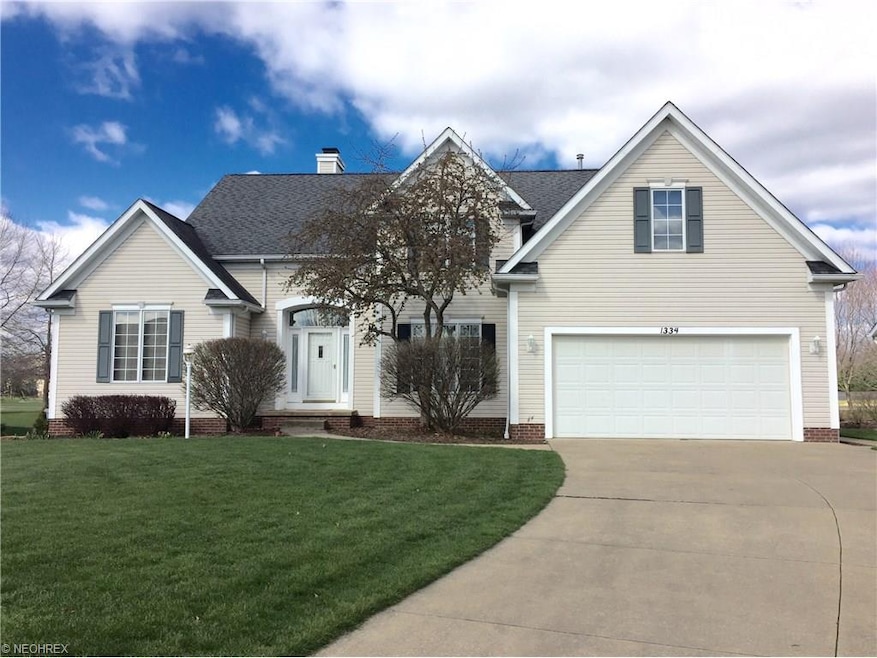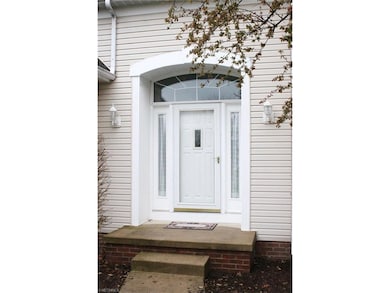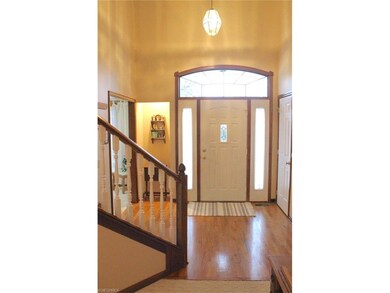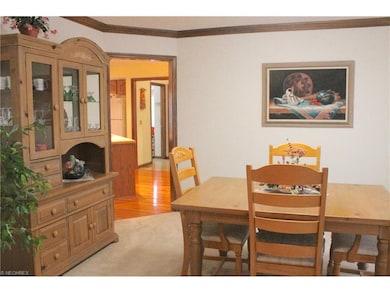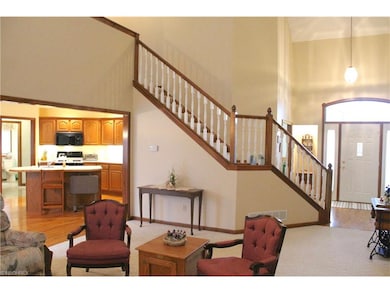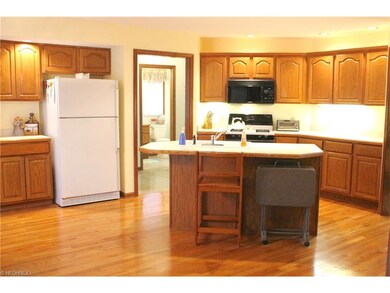
1334 Sunset Way Blvd Kent, OH 44240
Fairchild NeighborhoodEstimated Value: $419,000 - $454,000
Highlights
- Colonial Architecture
- Park or Greenbelt View
- 2 Car Direct Access Garage
- Deck
- 2 Fireplaces
- Patio
About This Home
As of June 2016Being offered in Kent's Forest Lakes, this one-owner, pet-free Colonial with First Floor Master is clean as a whistle! Wood floors and moldings, neutral carpetings & neutral paint palette allow you to come in & make this house YOUR home! Incredible Master Suite at 14x26, complete with gas fireplace, is a haven from the hectic routine. Master Bath with his/her doored walk-in closets, dual sinks, glamour tub & separate toilet room. Spacious Kitchen with oak, recessed & under-counter lighting, & wood floors is central to the home, offering access to dining room & the two-story great room as well as outside deck and patio. The open staircase leads to a carpeted loft with 2 built-in workspaces & the other 3 bedrooms (2 with walk-in closets) & full bath. Full unfinished basement is plumbed for a bath, allowing new owner to more easily expand living space if wanted. Across the street is the 45-acre Forest Lake Wildlife Preserve with playground, a 14-space parking lot, recycled plastic lumber boardwalk over a wetland, two lakes, and over a mile of nature trails. One-year home warranty paid by the seller for the buyer!
Last Agent to Sell the Property
EXP Realty, LLC. License #2005004468 Listed on: 04/12/2016

Home Details
Home Type
- Single Family
Est. Annual Taxes
- $5,139
Year Built
- Built in 1997
Lot Details
- 0.35 Acre Lot
- Lot Dimensions are 80x188
- East Facing Home
HOA Fees
- $7 Monthly HOA Fees
Home Design
- Colonial Architecture
- Contemporary Architecture
- Asphalt Roof
- Vinyl Construction Material
Interior Spaces
- 2,666 Sq Ft Home
- 2-Story Property
- 2 Fireplaces
- Park or Greenbelt Views
- Fire and Smoke Detector
Kitchen
- Range
- Microwave
- Dishwasher
- Disposal
Bedrooms and Bathrooms
- 4 Bedrooms
Unfinished Basement
- Basement Fills Entire Space Under The House
- Sump Pump
Parking
- 2 Car Direct Access Garage
- Garage Drain
- Garage Door Opener
Outdoor Features
- Deck
- Patio
Utilities
- Forced Air Heating and Cooling System
- Humidifier
- Heating System Uses Gas
Listing and Financial Details
- Assessor Parcel Number 17-045-10-00-047-000
Community Details
Overview
- Association fees include insurance
- Forest Lakes Community
Recreation
- Community Playground
- Park
Ownership History
Purchase Details
Home Financials for this Owner
Home Financials are based on the most recent Mortgage that was taken out on this home.Purchase Details
Home Financials for this Owner
Home Financials are based on the most recent Mortgage that was taken out on this home.Similar Homes in the area
Home Values in the Area
Average Home Value in this Area
Purchase History
| Date | Buyer | Sale Price | Title Company |
|---|---|---|---|
| Taylor Rico | $266,000 | Diamond Title Co | |
| Kuhar William F Kathy | $235,900 | -- |
Mortgage History
| Date | Status | Borrower | Loan Amount |
|---|---|---|---|
| Open | Taylor Shadi | $224,000 | |
| Closed | Taylor Rico | $50,000 | |
| Closed | Taylor Rico | $239,400 | |
| Previous Owner | Kuhar William F | $141,000 | |
| Previous Owner | Kuhar William F Kathy | $180,000 |
Property History
| Date | Event | Price | Change | Sq Ft Price |
|---|---|---|---|---|
| 06/22/2016 06/22/16 | Sold | $266,000 | -1.4% | $100 / Sq Ft |
| 04/25/2016 04/25/16 | Pending | -- | -- | -- |
| 04/12/2016 04/12/16 | For Sale | $269,900 | -- | $101 / Sq Ft |
Tax History Compared to Growth
Tax History
| Year | Tax Paid | Tax Assessment Tax Assessment Total Assessment is a certain percentage of the fair market value that is determined by local assessors to be the total taxable value of land and additions on the property. | Land | Improvement |
|---|---|---|---|---|
| 2024 | $5,681 | $126,740 | $15,750 | $110,990 |
| 2023 | $5,829 | $104,550 | $15,750 | $88,800 |
| 2022 | $5,826 | $104,550 | $15,750 | $88,800 |
| 2021 | $5,849 | $104,550 | $15,750 | $88,800 |
| 2020 | $6,063 | $96,460 | $15,750 | $80,710 |
| 2019 | $5,974 | $96,460 | $15,750 | $80,710 |
| 2018 | $5,735 | $85,680 | $14,000 | $71,680 |
| 2017 | $5,735 | $85,680 | $14,000 | $71,680 |
| 2016 | $5,137 | $85,680 | $14,000 | $71,680 |
| 2015 | $5,139 | $85,680 | $14,000 | $71,680 |
| 2014 | $4,992 | $82,250 | $14,000 | $68,250 |
| 2013 | $4,955 | $82,250 | $14,000 | $68,250 |
Agents Affiliated with this Home
-
Mike McClure

Seller's Agent in 2016
Mike McClure
EXP Realty, LLC.
(330) 475-6828
3 in this area
122 Total Sales
-
Eric Wachtel

Buyer's Agent in 2016
Eric Wachtel
Howard Hanna
(330) 328-2862
143 Total Sales
Map
Source: MLS Now
MLS Number: 3797681
APN: 17-045-10-00-047-000
- Lot 1 Newcomer Rd
- Lot 4 Newcomer Rd
- 1222 Windward Ln
- 4664 Edgewater Dr
- 3321 Crown Pointe Dr
- 0 Fairchild Unit 5118708
- 1271 Carol Dr
- 1366 Nicholas Dr
- 697 Silver Meadows Blvd
- 2943 Crown Pointe Dr
- Lot 5 Fairchild Ave
- 488 Spaulding Dr
- 4451 Newcomer Rd
- 1114 Erin Dr
- 1293 Sheri Dr
- 4375 Eastwicke Blvd
- 940 Kevin Dr
- 4018 Villas Dr Unit 4018
- 3866 Woodbury Oval Unit 91
- 4673 Louis Ln
- 1334 Sunset Way Blvd
- 1328 Sunset Way Blvd
- 1340 Sunset Way Blvd
- 1322 Sunset Way Blvd
- 1346 Sunset Way Blvd
- 1320 Sunset Way Blvd
- 1323 Sunset Way Cir
- 1352 Sunset Way Blvd
- 1324 Sunset Way Cir
- 1325 Sunset Way Blvd
- 1331 Sunset Way Blvd
- 1358 Sunset Way Blvd
- 1353 Sunset Way Blvd
- 1318 Sunset Way Cir
- 1364 Sunset Way Blvd
- 1359 Sunset Way Blvd
- 1313 Sunset Way Blvd
- 1319 Sunset Way Blvd
- 1312 Sunset Way Cir
- 1365 Sunset Way Blvd
