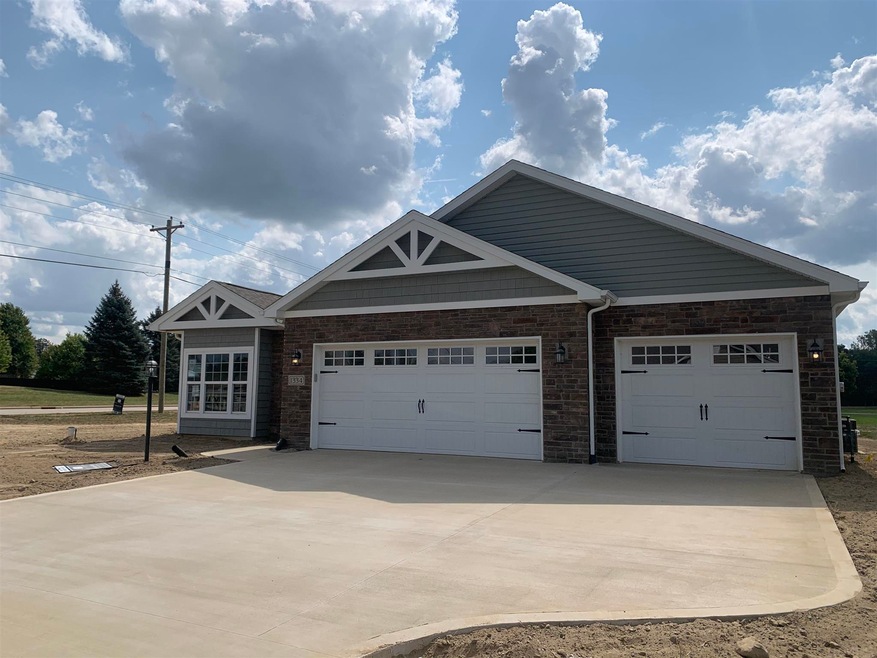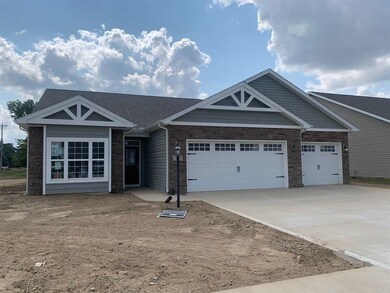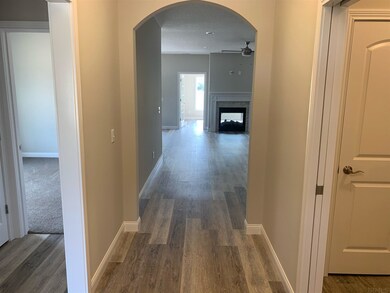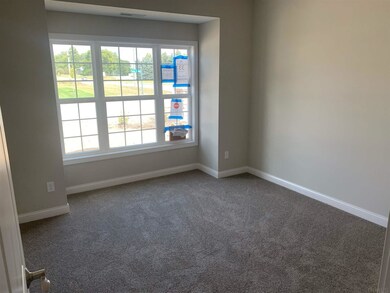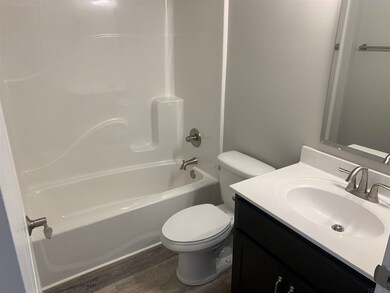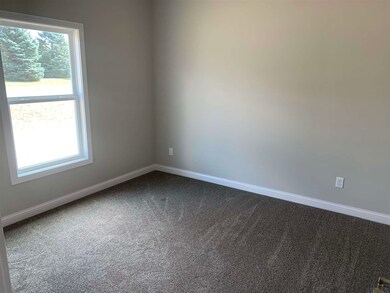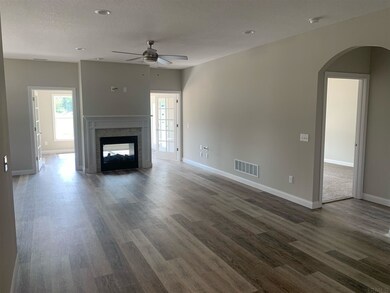
1334 Tuscany Crossing Winona Lake, IN 46590
Estimated Value: $350,000 - $392,000
Highlights
- Primary Bedroom Suite
- Waterfront
- Lake, Pond or Stream
- Warsaw Community High School Rated A-
- Open Floorplan
- Ranch Style House
About This Home
As of October 2021Situated on one of the few corner lots on the pond at the popular Tuscany subdivision, is the Chardonnay home. Located a quick commute to schools, employers, the Village at Winona and so much more. This brand new home exudes quality and style. Offering over 1,900 sq foot of living space, three bedrooms and two full baths. The open concept floor plan allows for an expansive living area overlooked by the nearby kitchen. Dark cabinetry complimented by stunning quartz counter tops and a breakfast bar at the island. Also open to this area is the dining room with the adjacent finished sun room sharing the double sided fireplace from the living room. The spacious master suite showcases a large walk in closet and custom en-suite. Majestic Custom Homes is known for their superior construction and amenities including irrigations, open-web truss system, HE Low-E Simonton windows, HE 50gal water heater, HE furnace & a/c, double insulation on exterior walls, and a 10 year Quality Builders Home Warranty. Video and photographs are a floor plan home and features may vary.
Home Details
Home Type
- Single Family
Est. Annual Taxes
- $3,207
Year Built
- Built in 2021
Lot Details
- 9,583 Sq Ft Lot
- Lot Dimensions are 70x140
- Waterfront
- Backs to Open Ground
- Corner Lot
- Level Lot
HOA Fees
- $21 Monthly HOA Fees
Parking
- 3 Car Attached Garage
- Garage Door Opener
- Driveway
- Off-Street Parking
Home Design
- Ranch Style House
- Slab Foundation
- Poured Concrete
- Shingle Roof
- Stone Exterior Construction
- Cedar
- Vinyl Construction Material
Interior Spaces
- 1,945 Sq Ft Home
- Open Floorplan
- Ceiling Fan
- Gas Log Fireplace
- Living Room with Fireplace
- Formal Dining Room
Kitchen
- Breakfast Bar
- Electric Oven or Range
- Kitchen Island
- Stone Countertops
- Disposal
Flooring
- Carpet
- Laminate
- Tile
Bedrooms and Bathrooms
- 3 Bedrooms
- Primary Bedroom Suite
- Split Bedroom Floorplan
- Walk-In Closet
- 2 Full Bathrooms
- Double Vanity
- Bathtub with Shower
- Separate Shower
Laundry
- Laundry on main level
- Washer and Electric Dryer Hookup
Outdoor Features
- Lake, Pond or Stream
- Covered patio or porch
Location
- Suburban Location
Schools
- Jefferson Elementary School
- Lakeview Middle School
- Warsaw High School
Utilities
- Forced Air Heating and Cooling System
- Heating System Uses Gas
- Private Company Owned Well
- Well
Community Details
- Built by Majestic Custom Homes
- Tuscany Subdivision
Listing and Financial Details
- Assessor Parcel Number 43-11-23-400-335.000-033
Ownership History
Purchase Details
Home Financials for this Owner
Home Financials are based on the most recent Mortgage that was taken out on this home.Purchase Details
Similar Homes in Winona Lake, IN
Home Values in the Area
Average Home Value in this Area
Purchase History
| Date | Buyer | Sale Price | Title Company |
|---|---|---|---|
| Han David D | $325,000 | None Available | |
| Majestic Custom Homes Of Lafayette Inc | -- | Renaissance Title |
Mortgage History
| Date | Status | Borrower | Loan Amount |
|---|---|---|---|
| Open | Han David D | $292,500 | |
| Previous Owner | Majestic Custom Homes Of Lafayette Inc | $22,000,000 |
Property History
| Date | Event | Price | Change | Sq Ft Price |
|---|---|---|---|---|
| 10/29/2021 10/29/21 | Sold | $325,000 | -1.5% | $167 / Sq Ft |
| 10/26/2021 10/26/21 | Pending | -- | -- | -- |
| 07/09/2021 07/09/21 | For Sale | $329,900 | -- | $170 / Sq Ft |
Tax History Compared to Growth
Tax History
| Year | Tax Paid | Tax Assessment Tax Assessment Total Assessment is a certain percentage of the fair market value that is determined by local assessors to be the total taxable value of land and additions on the property. | Land | Improvement |
|---|---|---|---|---|
| 2024 | $3,207 | $338,600 | $45,500 | $293,100 |
| 2023 | $2,981 | $321,300 | $45,500 | $275,800 |
| 2022 | $3,286 | $324,100 | $45,500 | $278,600 |
| 2021 | $216 | $43,500 | $43,500 | $0 |
| 2020 | $41 | $800 | $800 | $0 |
| 2019 | $33 | $400 | $400 | $0 |
Agents Affiliated with this Home
-
Brian Peterson

Seller's Agent in 2021
Brian Peterson
Brian Peterson Real Estate
(574) 265-4801
629 Total Sales
-
Amy Melton

Buyer's Agent in 2021
Amy Melton
RE/MAX
(574) 527-8217
117 Total Sales
Map
Source: Indiana Regional MLS
MLS Number: 202127714
APN: 43-11-23-400-335.000-033
- 1310 Tuscany Crossing
- 2563 E Wooster Rd
- 2738 E Muirfield Rd
- 1327 Wooster Rd
- 1602 S Saint Andrews Rd E
- 1917 E Blossom Ln
- 2507 E 225 S
- 3098 Procyon Ct
- 3081 Procyon Ct
- 3047 Procyon Ct
- 3111 E Rocky Way
- 3136 E Rocky Way
- 2445 S 275 E
- 3184 E Rocky Way Unit Lot 20
- 3160 E Rocky Way
- 400 Robson Rd
- 2473 Bandit Cove
- 207 15th St
- 3469 E East Ridge Dr
- 106 13th St
- 1334 Tuscany Crossing
- 1332 Tuscany Crossing
- 1330 Tuscany Crossing
- 1333 Tuscany Crossing
- 1328 Tuscany Crossing
- 1331 Tuscany Crossing
- 1247 E Legacy Ln
- 1327 Tuscany Crossing
- 1231 E Legacy Ln
- 1440 Lexington Dr
- 1221 E Legacy Ln
- 1263 E Legacy Ln
- 1325 Tuscany Crossing
- 1420 Lexington Dr
- 1231 Legacy Ln
- 1231 Legacy Ln Unit Lot 54
- 1293 E Legacy Ln
- 1293 E Legacy Ln Unit Heritage Lake Park
- 1404 Lexington Dr
- 1323 Tuscany Crossing
