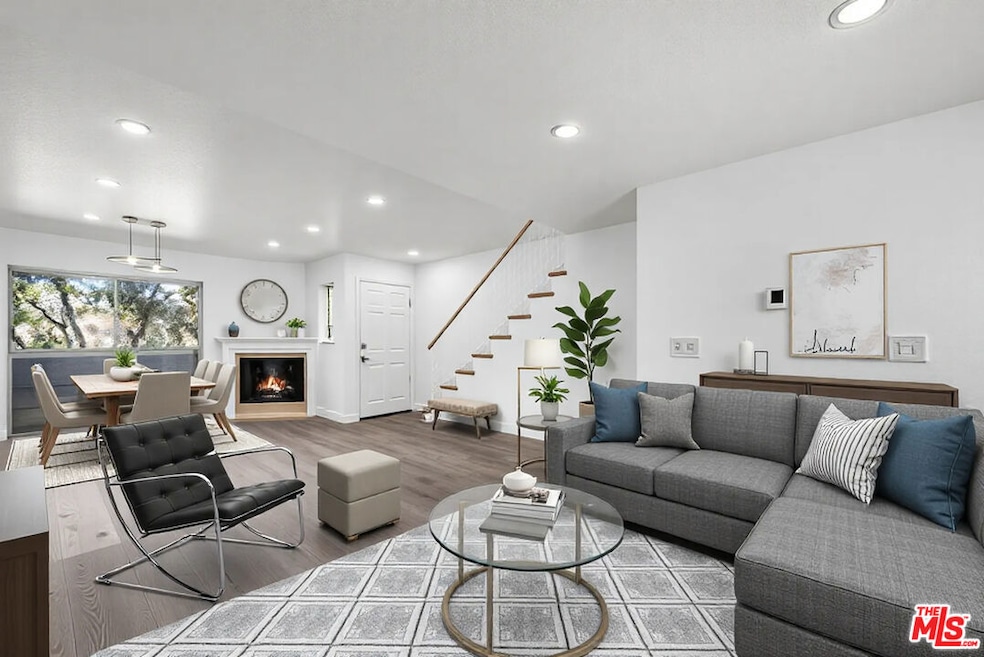13340 Burbank Blvd Unit 2 Sherman Oaks, CA 91401
Estimated payment $4,289/month
Highlights
- Heated In Ground Pool
- Gated Community
- 0.55 Acre Lot
- Ulysses S. Grant Senior High School Rated A-
- City Lights View
- Living Room with Fireplace
About This Home
Step into this stunningly remodeled tri-level 2-bedroom townhome in Sherman Oaks, offering both style and functionality. This walk-up unit welcomes you with an open-concept living space, featuring a bright and modern kitchen with brand-new cabinetry, quartz countertops, and a charming breakfast nook. The spacious living and dining area boasts a cozy fireplace and a front-facing balcony, perfect for morning coffee or evening relaxation. A conveniently located powder room completes the main level. Upstairs, you'll find 2 generously sized bedrooms, including a primary suite with an ensuite bathroom and private balcony. Both bathrooms have been completely renovated, and recessed lighting throughout enhances the home's contemporary appeal. The private two-car tandem garage offers direct access from the living room and includes space for a washer/dryer and ample storage. This well-maintained, secure complex features a sparkling community pool, spa, and gazebo ideal for relaxation and entertaining. Located close to trendy restaurants, LA Valley College, markets, shopping, and the Orange train Line close by. This townhome is a perfect blend of comfort, convenience, and modern living. Don't miss this incredible opportunity
Listing Agent
Berkshire Hathaway HomeServices California Properties License #01349526 Listed on: 09/27/2025

Townhouse Details
Home Type
- Townhome
Est. Annual Taxes
- $2,738
Year Built
- Built in 1986
HOA Fees
- $475 Monthly HOA Fees
Home Design
- Traditional Architecture
- Split Level Home
- Entry on the 2nd floor
Interior Spaces
- 1,071 Sq Ft Home
- 3-Story Property
- Built-In Features
- Gas Fireplace
- Living Room with Fireplace
- Dining Area
- City Lights Views
- Laundry in Garage
Kitchen
- Breakfast Area or Nook
- Oven or Range
- Dishwasher
- Disposal
Flooring
- Engineered Wood
- Tile
Bedrooms and Bathrooms
- 2 Bedrooms
Parking
- 2 Car Attached Garage
- Tandem Parking
Additional Features
- Heated In Ground Pool
- Gated Home
- Central Heating and Cooling System
Listing and Financial Details
- Assessor Parcel Number 2344-014-065
Community Details
Overview
- 18 Units
- Maintained Community
Amenities
- Picnic Area
Recreation
- Community Pool
- Community Spa
Pet Policy
- Pets Allowed
Security
- Controlled Access
- Gated Community
Map
Home Values in the Area
Average Home Value in this Area
Tax History
| Year | Tax Paid | Tax Assessment Tax Assessment Total Assessment is a certain percentage of the fair market value that is determined by local assessors to be the total taxable value of land and additions on the property. | Land | Improvement |
|---|---|---|---|---|
| 2025 | $2,738 | $218,228 | $98,202 | $120,026 |
| 2024 | $2,738 | $213,950 | $96,277 | $117,673 |
| 2023 | $2,687 | $209,756 | $94,390 | $115,366 |
| 2022 | $2,562 | $205,644 | $92,540 | $113,104 |
| 2021 | $2,527 | $201,613 | $90,726 | $110,887 |
| 2019 | $2,452 | $195,635 | $88,036 | $107,599 |
| 2018 | $2,430 | $191,800 | $86,310 | $105,490 |
| 2016 | $2,313 | $184,354 | $82,959 | $101,395 |
| 2015 | $2,280 | $181,585 | $81,713 | $99,872 |
| 2014 | $2,294 | $178,029 | $80,113 | $97,916 |
Property History
| Date | Event | Price | List to Sale | Price per Sq Ft |
|---|---|---|---|---|
| 09/27/2025 09/27/25 | For Sale | $685,000 | 0.0% | $640 / Sq Ft |
| 09/25/2025 09/25/25 | Off Market | $685,000 | -- | -- |
| 08/31/2025 08/31/25 | Price Changed | $685,000 | -1.8% | $640 / Sq Ft |
| 06/25/2025 06/25/25 | For Sale | $697,500 | -- | $651 / Sq Ft |
Purchase History
| Date | Type | Sale Price | Title Company |
|---|---|---|---|
| Quit Claim Deed | -- | None Available | |
| Interfamily Deed Transfer | -- | First American Title Co | |
| Grant Deed | $142,000 | First American Title Co |
Mortgage History
| Date | Status | Loan Amount | Loan Type |
|---|---|---|---|
| Previous Owner | $113,600 | No Value Available |
Source: The MLS
MLS Number: 25560427
APN: 2344-014-065
- 13360 Burbank Blvd Unit 16
- 13412 Burbank Blvd Unit 3
- 13238 Cumpston St
- 5449 Allott Ave
- 5417 Allott Ave
- 13541 Chandler Blvd
- 5503 Ventura Canyon Ave
- 13157 Chandler Blvd
- 5450 Buffalo Ave
- 13627 Chandler Blvd
- 5514 Woodman Ave
- 5305 Allott Ave
- 5635 Woodman Ave Unit H
- 13405 Tiara St
- 5831 Buffalo Ave
- 13521 Magnolia Blvd
- 5732 Mammoth Ave
- 5263 Buffalo Ave
- 5446 Matilija Ave
- 13232 Magnolia Blvd
- 13423 Burbank Blvd Unit 11
- 13453 Burbank Blvd
- 5432 Fulton Ave
- 13525 Burbank Blvd
- 5517 Allott Ave
- 13463 Chandler Blvd
- 13060 Burbank Blvd
- 13627 Chandler Blvd
- 5514 Woodman Ave
- 5305 Allott Ave
- 5924 Varna Ave
- 13253 Magnolia Blvd
- 5151 Nagle Ave
- 13744 Burbank Blvd Unit A
- 5210 Ventura Canyon Ave
- 13313 Oxnard St
- 13031 Magnolia Blvd
- 5851 Woodman Ave
- 13104 Magnolia Blvd
- 5110 Greenbush Ave






