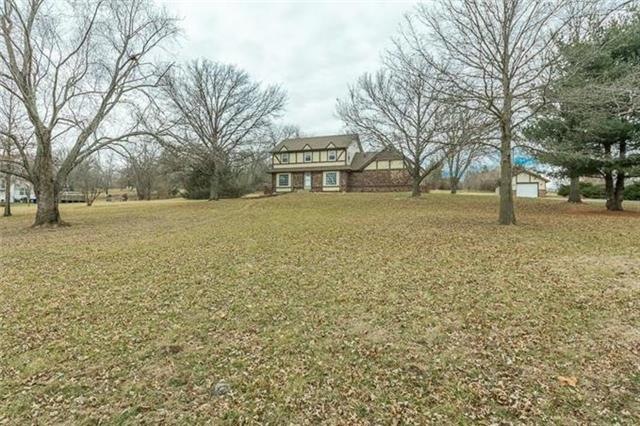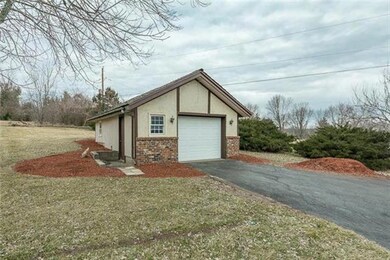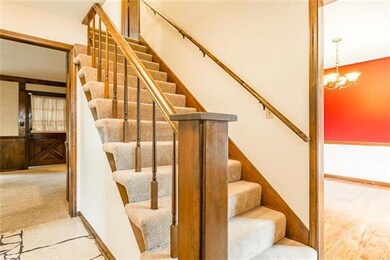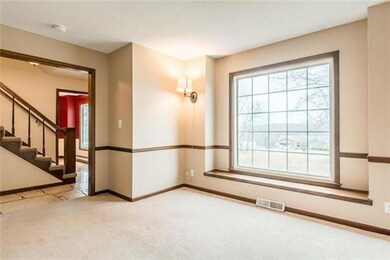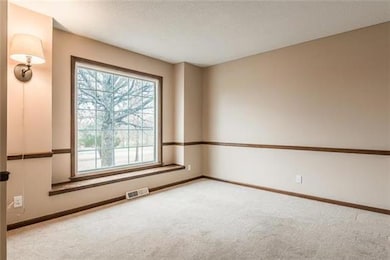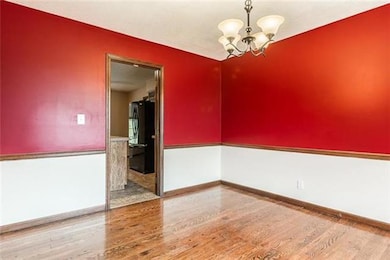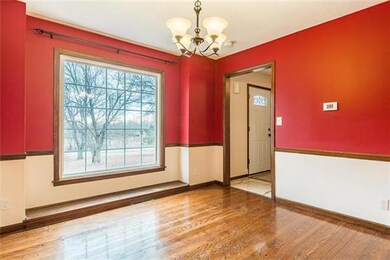
13340 Kimberly Cir Olathe, KS 66061
Highlights
- Family Room with Fireplace
- Vaulted Ceiling
- Wood Flooring
- Prairie Center Elementary School Rated A-
- Traditional Architecture
- Separate Formal Living Room
About This Home
As of April 2017Traditional, Tudor-inspired home located on an estately 2.5-acre lot! A 2-car garage is attached to the home in addition to a detached 1-car garage. Traditional floor plan includes a formal living room and dining room in addition to a family room with brick fireplace and built-ins. Massive screened-in porch located off the family room is perfect for entertaining! Finished lower level offers space for pool table and additional living area with another fireplace. 4 bedrooms upstairs including the master w/ en-suite. Let us know what we can do to be #1!
Last Agent to Sell the Property
Keller Williams Realty Partners Inc. License #SP00228927 Listed on: 02/02/2017

Home Details
Home Type
- Single Family
Est. Annual Taxes
- $3,616
Year Built
- Built in 1973
Lot Details
- 2.5 Acre Lot
- Many Trees
Parking
- 3 Car Garage
- Garage Door Opener
Home Design
- Traditional Architecture
- Tudor Architecture
- Brick Frame
- Composition Roof
Interior Spaces
- 2,408 Sq Ft Home
- Wet Bar: All Carpet, Built-in Features, Kitchen Island, Hardwood, Fireplace
- Built-In Features: All Carpet, Built-in Features, Kitchen Island, Hardwood, Fireplace
- Vaulted Ceiling
- Ceiling Fan: All Carpet, Built-in Features, Kitchen Island, Hardwood, Fireplace
- Skylights
- Shades
- Plantation Shutters
- Drapes & Rods
- Family Room with Fireplace
- 2 Fireplaces
- Separate Formal Living Room
- Formal Dining Room
- Finished Basement
- Natural lighting in basement
- Attic Fan
- Fire and Smoke Detector
Kitchen
- Dishwasher
- Kitchen Island
- Granite Countertops
- Laminate Countertops
- Disposal
Flooring
- Wood
- Wall to Wall Carpet
- Linoleum
- Laminate
- Stone
- Ceramic Tile
- Luxury Vinyl Plank Tile
- Luxury Vinyl Tile
Bedrooms and Bathrooms
- 4 Bedrooms
- Cedar Closet: All Carpet, Built-in Features, Kitchen Island, Hardwood, Fireplace
- Walk-In Closet: All Carpet, Built-in Features, Kitchen Island, Hardwood, Fireplace
- Double Vanity
- All Carpet
Laundry
- Laundry in Hall
- Laundry on main level
Outdoor Features
- Enclosed patio or porch
Schools
- Prairie Center Elementary School
- Olathe North High School
Utilities
- Forced Air Heating and Cooling System
- Septic Tank
Community Details
- Breckenridge North Subdivision
Listing and Financial Details
- Exclusions: See Disclosure
- Assessor Parcel Number 6P10000000 0019
Ownership History
Purchase Details
Home Financials for this Owner
Home Financials are based on the most recent Mortgage that was taken out on this home.Purchase Details
Home Financials for this Owner
Home Financials are based on the most recent Mortgage that was taken out on this home.Similar Homes in Olathe, KS
Home Values in the Area
Average Home Value in this Area
Purchase History
| Date | Type | Sale Price | Title Company |
|---|---|---|---|
| Warranty Deed | -- | First United Title | |
| Warranty Deed | -- | Continental Title |
Mortgage History
| Date | Status | Loan Amount | Loan Type |
|---|---|---|---|
| Previous Owner | $250,000 | VA |
Property History
| Date | Event | Price | Change | Sq Ft Price |
|---|---|---|---|---|
| 04/04/2017 04/04/17 | Sold | -- | -- | -- |
| 02/23/2017 02/23/17 | Pending | -- | -- | -- |
| 02/02/2017 02/02/17 | For Sale | $300,000 | +9.1% | $125 / Sq Ft |
| 12/05/2013 12/05/13 | Sold | -- | -- | -- |
| 11/03/2013 11/03/13 | Pending | -- | -- | -- |
| 09/10/2013 09/10/13 | For Sale | $275,000 | -- | $152 / Sq Ft |
Tax History Compared to Growth
Tax History
| Year | Tax Paid | Tax Assessment Tax Assessment Total Assessment is a certain percentage of the fair market value that is determined by local assessors to be the total taxable value of land and additions on the property. | Land | Improvement |
|---|---|---|---|---|
| 2024 | $6,251 | $54,475 | $17,276 | $37,199 |
| 2023 | $6,016 | $52,141 | $16,455 | $35,686 |
| 2022 | $5,398 | $46,058 | $14,949 | $31,109 |
| 2021 | $4,874 | $39,687 | $12,457 | $27,230 |
| 2020 | $4,732 | $38,123 | $12,457 | $25,666 |
| 2019 | $4,687 | $37,421 | $12,457 | $24,964 |
| 2018 | $4,635 | $36,662 | $12,457 | $24,205 |
| 2017 | $4,483 | $34,925 | $10,381 | $24,544 |
| 2016 | $3,963 | $31,728 | $10,381 | $21,347 |
| 2015 | $3,616 | $29,693 | $10,381 | $19,312 |
| 2013 | -- | $25,990 | $10,381 | $15,609 |
Agents Affiliated with this Home
-
Jeff Nichols
J
Seller's Agent in 2025
Jeff Nichols
Platinum Realty LLC
(913) 208-6744
40 Total Sales
-
Bryan Huff

Seller's Agent in 2017
Bryan Huff
Keller Williams Realty Partners Inc.
(913) 907-0760
1,081 Total Sales
-
Laurie Jorgensen

Seller's Agent in 2013
Laurie Jorgensen
ReeceNichols -Johnson County W
(913) 522-5230
52 Total Sales
-
Liz Zimmerman

Seller Co-Listing Agent in 2013
Liz Zimmerman
Weichert, Realtors Welch & Com
(913) 647-5700
538 Total Sales
-
E
Buyer's Agent in 2013
Eric Reynolds
Map
Source: Heartland MLS
MLS Number: 2028019
APN: 6P10000000-0019
- 25480 W 131st St
- 25008 W 141st Terrace
- 25056 W 141st Terrace
- 12694 S Wrangler St
- 25156 W 142nd St
- 25411 W 142nd Place
- 25313 W 142nd Place
- 26037 W 143rd Terrace
- 24625 W 126th Terrace
- 25010 W 142nd St
- 25041 W 142nd St
- 111 N Singletree St
- 906 N Cedarcrest Dr
- 311 S Overlook St
- 24605 W 126th Terrace
- 2870 W Wabash St
- 24631 W 126th St
- 2941 W Sitka Dr
- 2850 W Wabash St
- 14171 S Houston St
