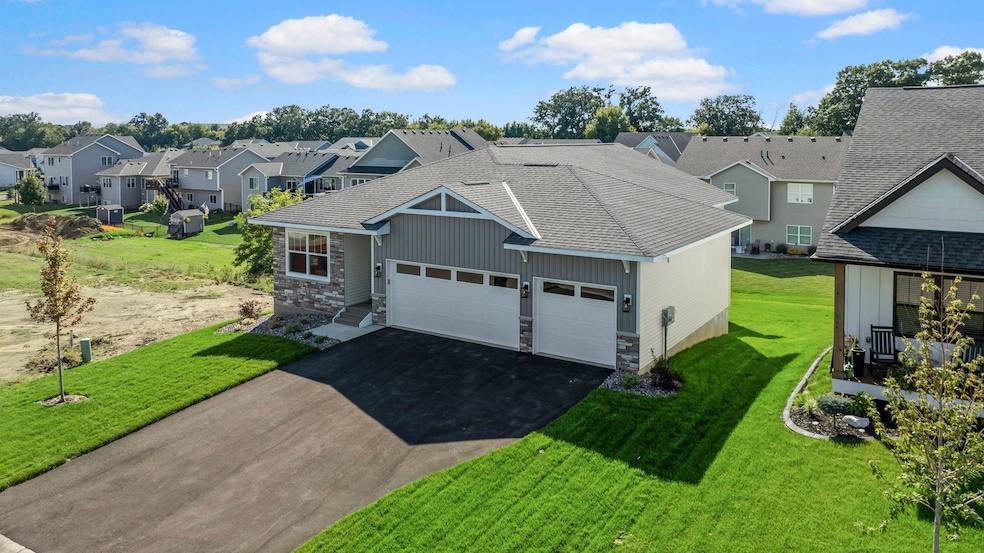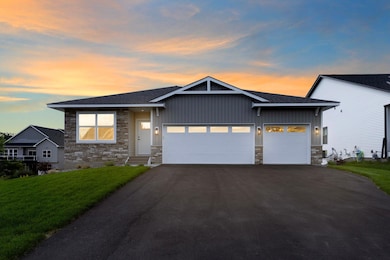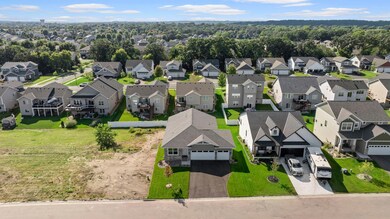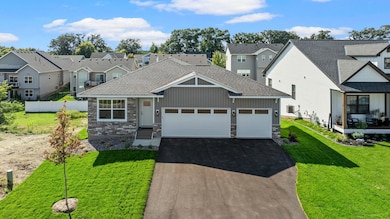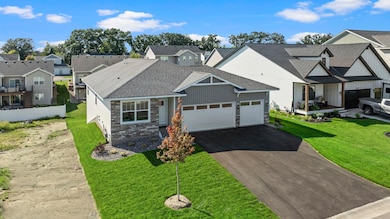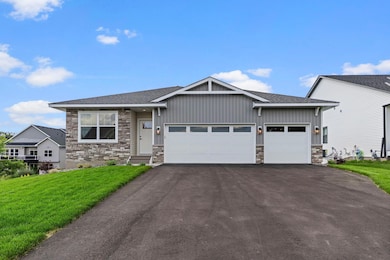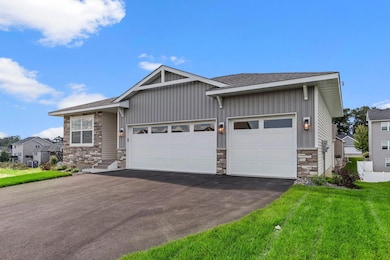13341 Cadogan Way Rosemount, MN 55068
Estimated payment $3,119/month
Highlights
- New Construction
- Great Room
- No HOA
- Red Pine Elementary School Rated A
- Mud Room
- Stainless Steel Appliances
About This Home
COMPLETED PARADE (Claire II) MODEL FOR SALE! Welcome to your brand-new home in the highly sought-after Dunmore community of Rosemount! Excellent West Rosemount location. This stunning rambler floorplan offers 5 bedrooms, 3 bathrooms, and an attached 3 car garage, thoughtfully designed for modern one-level living with additional finished basement!
Step inside to an inviting open concept kitchen and living room, perfect for entertaining and everyday comfort with a built-in electric fireplace clad with stunning enameled shiplap. Gourmet kitchen with stainless steel appliances and quartz counters plus ample space in the custom cabinetry. Expansive island, subway tile backsplash, pantry cabinet...this kitchen has it all. The main floor features 3 bedrooms (or 2 bedroom + office configuration), including the luxurious owner’s suite with a private en suite bathroom and walk-in closet. You’ll also enjoy the convenience of a full bathroom and walk-thru laundry room on the main level accessible from the owner's closet and mudroom, making daily living both practical and effortless.
The finished WALKOUT basement expands your living space and offers versatility with two additional bedrooms, a spacious family room, and a three-quarter bathroom. Located on a premium lot in an in-demand enclave of Rosemount with NO HOA! Excellent proximity to top schools, parks (including one directly across the street), and community amenities, shopping, dining, etc. - this home blends convenience with comfort. Handcrafted by a ground-up, local, family-owned GREENPATH certified custom builder with top attention to quality and detail. Under full warranty up to 10 years. Take advantage of the current Parade of Homes incentives happening now. This model home is for sale and can close immediately after the Fall Parade of Homes.
Home Details
Home Type
- Single Family
Est. Annual Taxes
- $1,448
Year Built
- Built in 2025 | New Construction
Lot Details
- 7,144 Sq Ft Lot
- Lot Dimensions are 60x118x60x118
Parking
- 3 Car Attached Garage
Home Design
- Architectural Shingle Roof
- Vinyl Siding
Interior Spaces
- 1-Story Property
- Electric Fireplace
- Mud Room
- Entrance Foyer
- Great Room
- Family Room
- Living Room with Fireplace
- Dining Room
- Utility Room
Kitchen
- Range
- Microwave
- Dishwasher
- Stainless Steel Appliances
- Disposal
Bedrooms and Bathrooms
- 5 Bedrooms
Laundry
- Laundry Room
- Washer and Dryer Hookup
Finished Basement
- Walk-Out Basement
- Sump Pump
- Basement Storage
Eco-Friendly Details
- Air Exchanger
Utilities
- Forced Air Heating and Cooling System
- Vented Exhaust Fan
- 200+ Amp Service
Community Details
- No Home Owners Association
- Built by BELLEPAR HOMES LLC
- Dunmore Of Rosemount Community
- Dunmore Third Add Subdivision
Listing and Financial Details
- Assessor Parcel Number 341840203070
Map
Home Values in the Area
Average Home Value in this Area
Property History
| Date | Event | Price | List to Sale | Price per Sq Ft |
|---|---|---|---|---|
| 10/19/2025 10/19/25 | Price Changed | $568,890 | -1.7% | $230 / Sq Ft |
| 09/02/2025 09/02/25 | For Sale | $578,890 | -- | $234 / Sq Ft |
Source: NorthstarMLS
MLS Number: 6781630
- 13351 Cadogan Way
- 13420 Cadogan Way
- 13371 Cadogan Way
- 13360 Cadogan Way
- 13370 Cadogan Way
- 13380 Cadogan Way
- 13290 Cadogan Way
- 13433 Brick Path
- 13464 Coachford Ave
- 2645 132nd Ct W
- 13635 Brick Path
- 2593 136th St W
- 13692 Brookview Path
- 2574 136th St W Unit 102
- 13382 Couchtown Ct
- 13670 Carrach Ave Unit 301
- 13670 Carrach Ave Unit 300
- 3275 Coleshire Path Unit 24
- 13638 Brass Pkwy Unit 32
- 2894 138th St W Unit 48
- 2894 138th St W Unit 48
- 13940 Bundoran Ave Unit 134
- 14249 Banyan Ln
- 2978 145th St W Unit 4
- 2800 145th St W
- 14589 S Robert Trail
- 2930 146th St W
- 3830 144th St W
- 14595-14599 Cimarron Ave
- 14211 Akron Ave
- 14504 Abbeyfield Ave
- 1217 Upper 142nd St E
- 1267 Lower 143rd St E
- 1003 148th St W
- 14260 Empire Ave
- 5161 148th St W
- 14357 Estates Ave
- 5520 W 142nd St W
- 12940 Exley Ave
- 14769 Endicott Way
