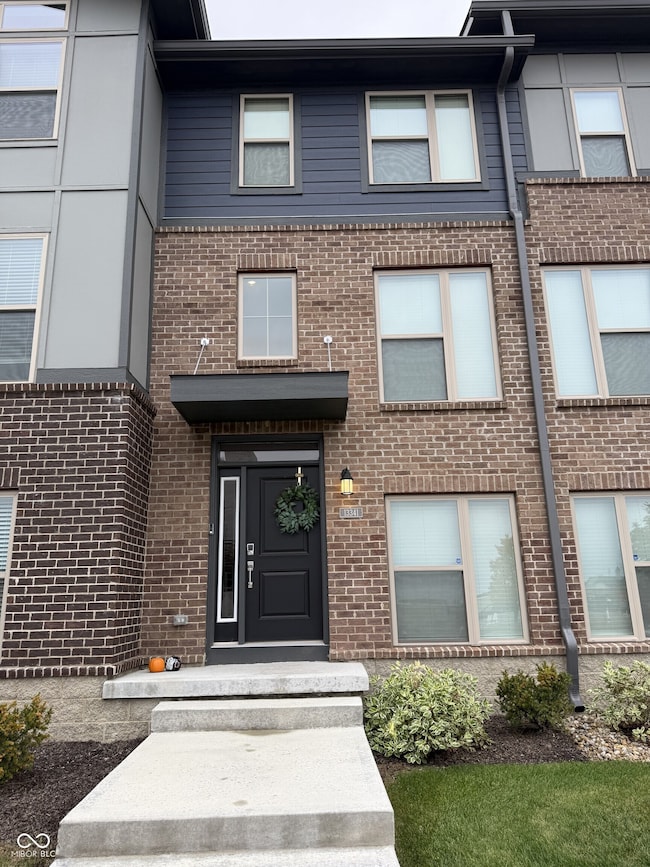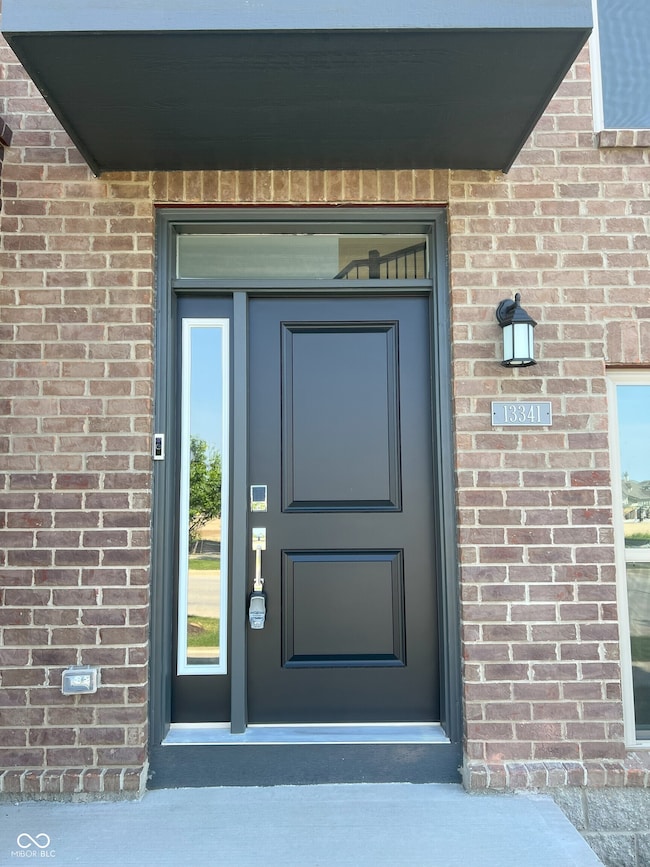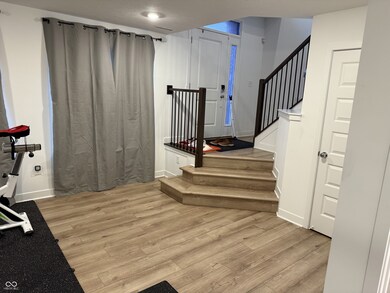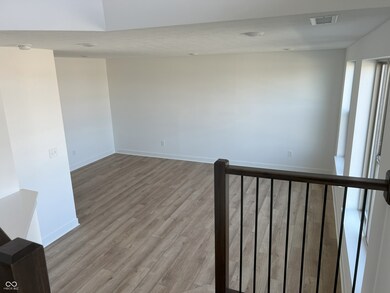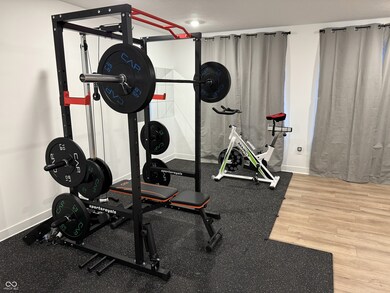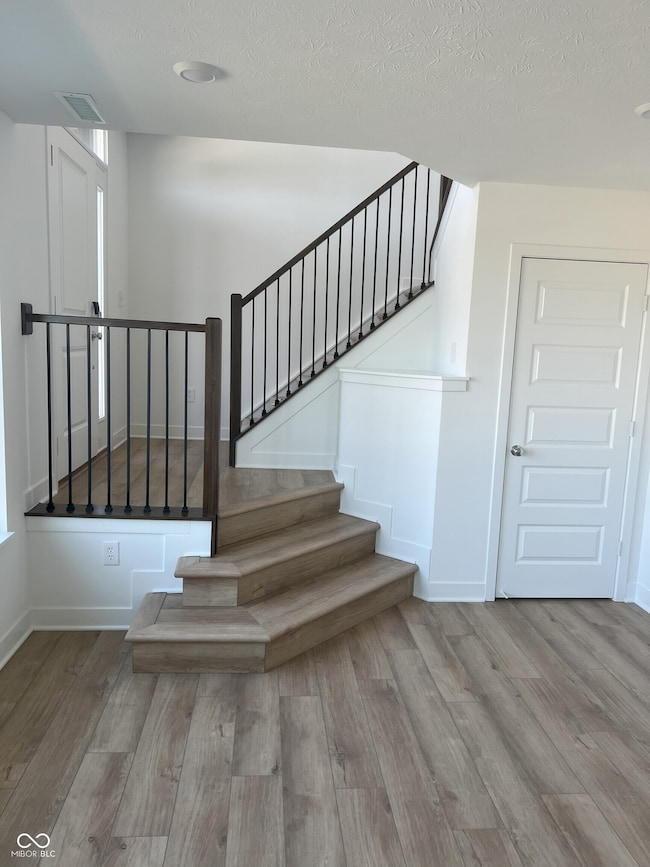13341 Minden Dr Fishers, IN 46037
Highlights
- 2 Car Attached Garage
- Eat-In Kitchen
- Walk-In Closet
- Thorpe Creek Elementary School Rated A
- Woodwork
- 3-minute walk to Witten Park
About This Home
November special $200 off first month rent for lease signed by 12/1/2025. Ready for move in between January 5-10th 2026! Great Location!! 2000+ sft. Only 1 year old Town home in Fishers, Great location close to I-69, malls, shopping, grocery, Costco and HSE schools. This town home has an accesses from the garage to a semi basement area with a half bath to entertain guests and as you get to the main floor it has a formal living area transitioning to the kitchen nook and family room. The main level as a half bath as well, The second floor has the Primary Bedroom attached to the bathroom with double vanity sinks, large walk in shower and walk in closet. 2 other spacious bed rooms close to a hallway bath makes it convenient. With a new build from a reputed builder there is no worry of maintenance issues. The owners are installing new blinds, wash and dryer and a water softener. Application can be requested through Zillow. Room dimensions are approximate and should be verified by the tenant.
Home Details
Home Type
- Single Family
Year Built
- Built in 2024
Lot Details
- 1,742 Sq Ft Lot
HOA Fees
- $295 Monthly HOA Fees
Parking
- 2 Car Attached Garage
Home Design
- Brick Exterior Construction
- Slab Foundation
- Cement Siding
Interior Spaces
- 3-Story Property
- Woodwork
- Storage
- Basement
Kitchen
- Eat-In Kitchen
- Gas Oven
- Microwave
- Dishwasher
- Disposal
Flooring
- Carpet
- Vinyl Plank
Bedrooms and Bathrooms
- 3 Bedrooms
- Walk-In Closet
Laundry
- Dryer
- Washer
Utilities
- Forced Air Heating and Cooling System
- Gas Water Heater
Listing and Financial Details
- Security Deposit $2,495
- Property Available on 1/5/26
- Tenant pays for all utilities
- The owner pays for association fees, insurance, taxes
- $65 Application Fee
- Tax Lot 1202
- Assessor Parcel Number 291126056013000020
Community Details
Overview
- Parkside Towns At Saxony Subdivision
Pet Policy
- Pets allowed on a case-by-case basis
- Pet Deposit $300
Map
Source: MIBOR Broker Listing Cooperative®
MLS Number: 22072516
APN: 29-11-26-056-013.000-020
- 13301 Minden Dr
- 13484 Molique Blvd
- 13423 E 134th St
- 13330 Saxony Blvd W
- 13172 Saxony Blvd
- 13311 Susser Way
- 13276 E Lieder Way
- 13616 Whitten Dr N
- 12985 Saxony Blvd
- 12964 Walbeck Dr
- 13400 Alston Dr
- 13008 Overview Dr
- 12890 Old Glory Dr
- 12997 Bartlett Dr
- 12994 Dekoven Dr
- 13935 Canonbury Way
- 13128 Glenside Dr
- 14110 Bay Willow Dr
- 12694 Justice Crossing
- 12880 Oxbridge Place
- 13255 Minden Dr
- 13496 Erlen Dr
- 13052 Whitten Dr N
- 13172 S Elster Way
- 12954 Old Glory Dr
- 12925 Old Glory Dr
- 13411 All American Rd
- 13404 All American Rd
- 14078 Bay Willow Dr
- 12710 Courage Crossing
- 14205 Bay Willow Dr
- 12680 Courage Crossing
- 12677 Loyalty Dr
- 14266 Tenbury Way
- 12975 Harrell Pkwy
- 12637 Endurance Dr
- 13951 Avalon Blvd
- 13260 Heroic Way
- 12685 Hollice Ln
- 12684 Tamworth Dr

