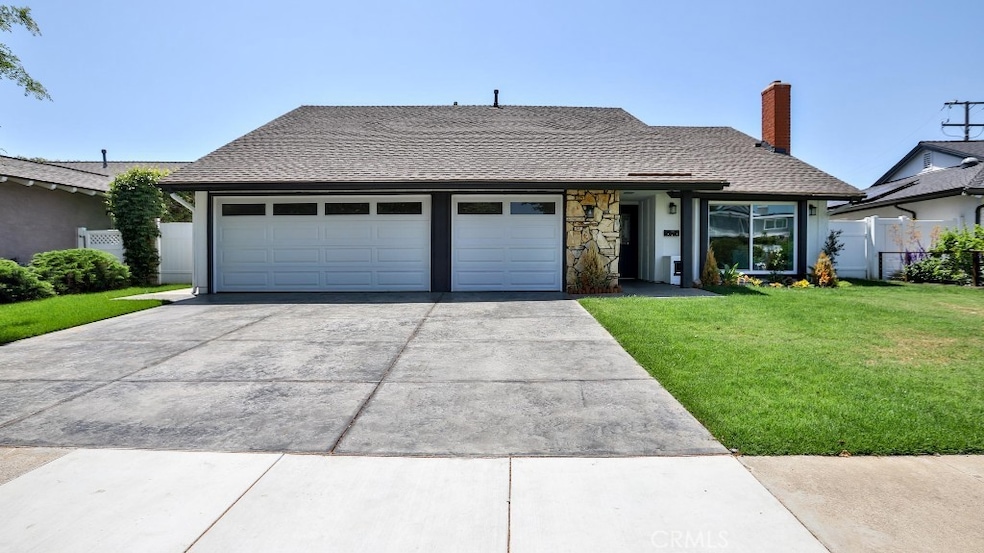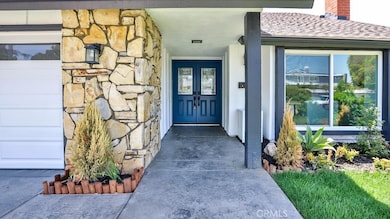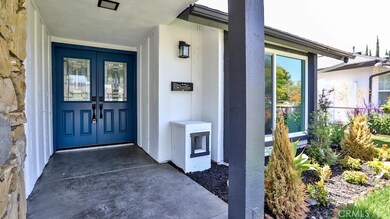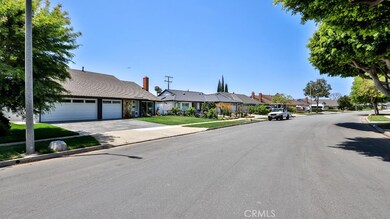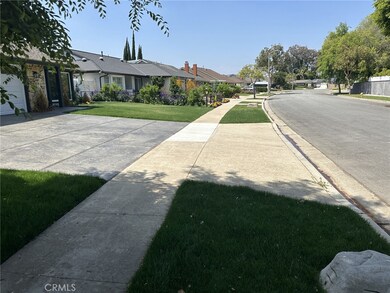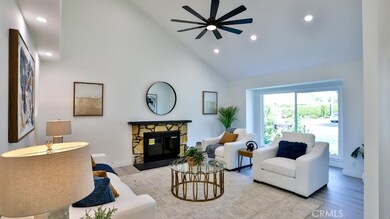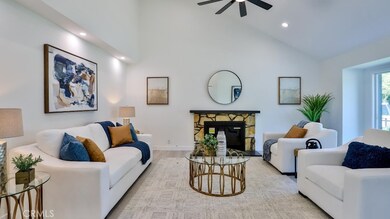
13341 Nixon Cir Tustin, CA 92780
Highlights
- Updated Kitchen
- Two Story Ceilings
- Modern Architecture
- Red Hill Elementary School Rated A-
- Main Floor Bedroom
- Corner Lot
About This Home
As of June 2024Completely remodeled two story house in great neighbor of Tustin. Features 4 bedrooms and 3 bathrooms with the approximate 2,378sqft. of living space; approximate 7,020sqft. lot; bright and open floor plan; double door entry; house beautiful, spacious total new; brand new kitchen with Quartz counter top, new refrigerator, range, oven, dishwasher and microwave. Cathedral ceiling; One bedroom and one bathroom downstairs; modern living room with wide open window view to front of the house; open family room next to the kitchen; new flooring; new sectional three car garage doors; epoxy garage floor, new gutters; new interior and exterior paint; new sprinkler system; quite and friendly neighborhood, Cul-de-sac location; easy access to freeway 5 and 55; close to Costco Wholesale; business center; Tustin Ranch Golf club.
Last Agent to Sell the Property
Smart Choice Realty Brokerage Phone: 714-296-3264 License #01271379
Home Details
Home Type
- Single Family
Est. Annual Taxes
- $9,789
Year Built
- Built in 1969
Lot Details
- 7,020 Sq Ft Lot
- Cul-De-Sac
- Block Wall Fence
- Corner Lot
- Front and Back Yard Sprinklers
- Back and Front Yard
Parking
- 3 Car Attached Garage
- Parking Available
- Driveway
Home Design
- Modern Architecture
- Turnkey
- Fire Rated Drywall
- Interior Block Wall
- Shingle Roof
- Concrete Perimeter Foundation
- Stucco
Interior Spaces
- 2,378 Sq Ft Home
- 2-Story Property
- Two Story Ceilings
- Ceiling Fan
- Gas Fireplace
- Window Screens
- Formal Entry
- Family Room Off Kitchen
- Living Room with Fireplace
- Laundry Room
Kitchen
- Updated Kitchen
- Open to Family Room
- Eat-In Kitchen
- Gas Oven
- Gas Range
- Range Hood
- Dishwasher
- Quartz Countertops
- Disposal
Flooring
- Laminate
- Tile
Bedrooms and Bathrooms
- 4 Bedrooms | 1 Main Level Bedroom
- Jack-and-Jill Bathroom
- Bathtub with Shower
- Walk-in Shower
Accessible Home Design
- Accessible Parking
Outdoor Features
- Patio
- Rain Gutters
Utilities
- Central Heating and Cooling System
- Natural Gas Connected
- Water Heater
- Sewer Assessments
Community Details
- No Home Owners Association
- Laundry Facilities
Listing and Financial Details
- Tax Lot 14
- Tax Tract Number 6473
- Assessor Parcel Number 10325514
- $500 per year additional tax assessments
Ownership History
Purchase Details
Home Financials for this Owner
Home Financials are based on the most recent Mortgage that was taken out on this home.Purchase Details
Home Financials for this Owner
Home Financials are based on the most recent Mortgage that was taken out on this home.Purchase Details
Purchase Details
Map
Similar Homes in the area
Home Values in the Area
Average Home Value in this Area
Purchase History
| Date | Type | Sale Price | Title Company |
|---|---|---|---|
| Grant Deed | $1,650,000 | Fidelity National Title | |
| Grant Deed | $870,000 | First American Title | |
| Interfamily Deed Transfer | -- | None Available | |
| Interfamily Deed Transfer | -- | -- |
Mortgage History
| Date | Status | Loan Amount | Loan Type |
|---|---|---|---|
| Open | $1,050,000 | New Conventional | |
| Previous Owner | $300,000 | Credit Line Revolving |
Property History
| Date | Event | Price | Change | Sq Ft Price |
|---|---|---|---|---|
| 06/25/2024 06/25/24 | Sold | $1,650,000 | -2.9% | $694 / Sq Ft |
| 06/03/2024 06/03/24 | Pending | -- | -- | -- |
| 05/10/2024 05/10/24 | For Sale | $1,699,000 | +95.3% | $714 / Sq Ft |
| 08/31/2023 08/31/23 | Sold | $870,000 | 0.0% | $366 / Sq Ft |
| 08/14/2023 08/14/23 | Off Market | $870,000 | -- | -- |
| 08/03/2023 08/03/23 | For Sale | $965,000 | +10.9% | $406 / Sq Ft |
| 08/02/2023 08/02/23 | Off Market | $870,000 | -- | -- |
| 08/02/2023 08/02/23 | For Sale | $965,000 | +10.9% | $406 / Sq Ft |
| 08/02/2023 08/02/23 | Pending | -- | -- | -- |
| 08/01/2023 08/01/23 | Off Market | $870,000 | -- | -- |
| 07/27/2023 07/27/23 | For Sale | $965,000 | -- | $406 / Sq Ft |
Tax History
| Year | Tax Paid | Tax Assessment Tax Assessment Total Assessment is a certain percentage of the fair market value that is determined by local assessors to be the total taxable value of land and additions on the property. | Land | Improvement |
|---|---|---|---|---|
| 2024 | $9,789 | $870,000 | $681,504 | $188,496 |
| 2023 | $1,605 | $111,079 | $27,333 | $83,746 |
| 2022 | $1,566 | $108,901 | $26,797 | $82,104 |
| 2021 | $1,537 | $106,766 | $26,271 | $80,495 |
| 2020 | $1,527 | $105,672 | $26,002 | $79,670 |
| 2019 | $1,498 | $103,600 | $25,492 | $78,108 |
| 2018 | $1,475 | $101,569 | $24,992 | $76,577 |
| 2017 | $1,450 | $99,578 | $24,502 | $75,076 |
| 2016 | $1,427 | $97,626 | $24,022 | $73,604 |
| 2015 | $1,520 | $96,160 | $23,661 | $72,499 |
| 2014 | $1,486 | $94,277 | $23,198 | $71,079 |
Source: California Regional Multiple Listing Service (CRMLS)
MLS Number: PW24094589
APN: 103-255-14
- 1621 Bryan Ave
- 13421 Epping Way
- 13222 Ranchwood Rd
- 2141 Palermo
- 13041 Ranchwood Rd
- 1642 Tiffany Place
- 2201 Marselina
- 12921 Eveningside Dr
- 2302 San Leandro
- 13381 Del Cerro Dr
- 2221 Ventia
- 2196 Evergreen Dr
- 13611 Utt Dr
- 13631 Utt Dr
- 2321 Sugar Maple Place Unit 88
- 2226 Mccharles Dr
- 2411 Mira Monte Ct
- 2342 Aspen St
- 1551 Rainbow Dr
- 1361 Kenneth Dr
