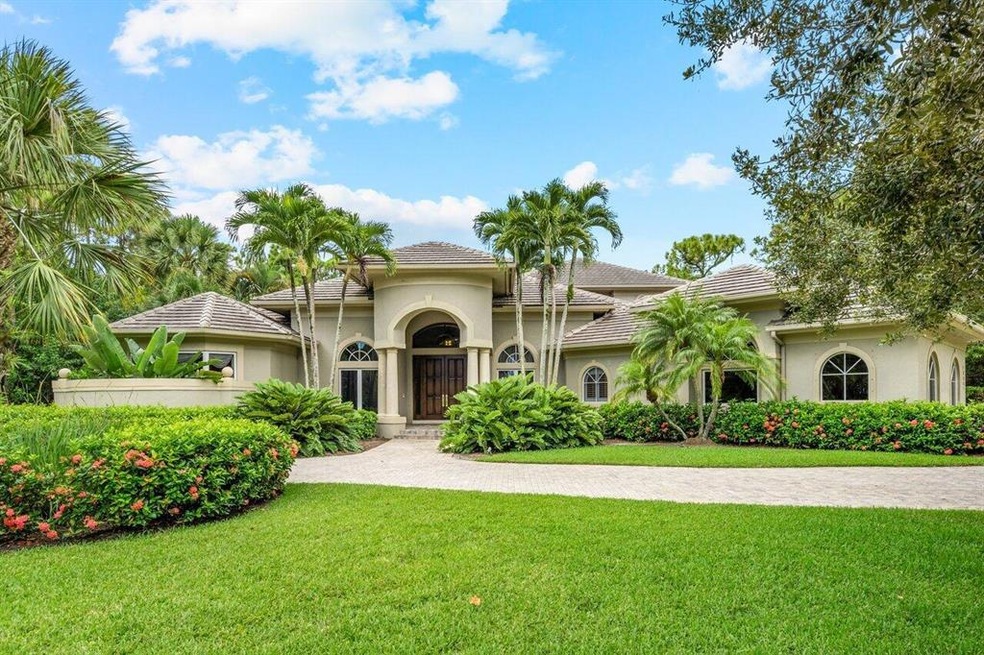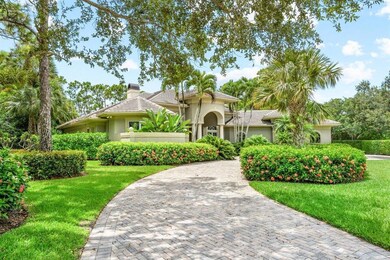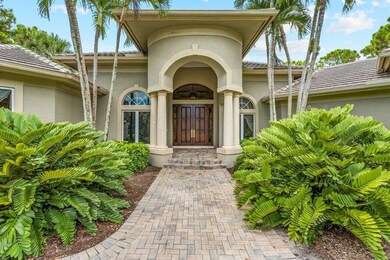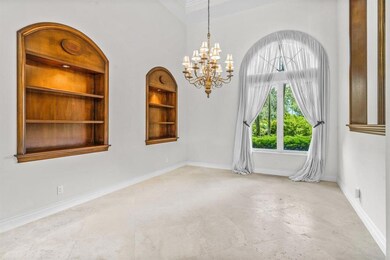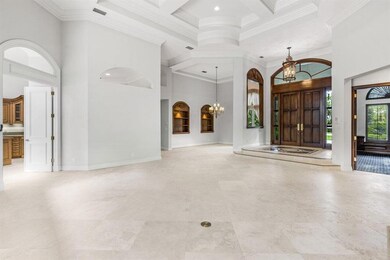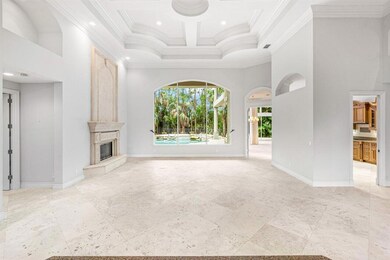
13341 Oakmeade West Palm Beach, FL 33418
Old Marsh Golf Club NeighborhoodEstimated Value: $3,289,000 - $3,935,000
Highlights
- Golf Course Community
- Gated with Attendant
- Private Membership Available
- Marsh Pointe Elementary School Rated A
- Private Pool
- Clubhouse
About This Home
As of October 2022This custom 4 bedroom, 5.5 bath home sits on a secluded, more than half acre, well-landscaped lot in Old Marsh Golf Club. Inside, high tray and box beamed ceilings together with window walls of glass let plenty of light in and reveal vistas of pristine marshland and nature preserves. The nearly 5,200 square feet of living space allows each room to be spacious either for entertaining or accommodating overnight family and guests. Outside, 3 covered patios overlook a pool and spa deck that only enhances the lifestyle this home represents. Completing the package is Old Marsh itself - a small and exclusive, gated community, tucked away and intimate, surrounded on three sides by hundreds of acres of beautiful nature preserves that will never be developed.
Last Agent to Sell the Property
Tauber Real Estate Services License #3235385 Listed on: 08/15/2022
Home Details
Home Type
- Single Family
Est. Annual Taxes
- $35,691
Year Built
- Built in 2000
Lot Details
- 0.57 Acre Lot
- Fenced
- Sprinkler System
- Property is zoned RE
HOA Fees
- $598 Monthly HOA Fees
Parking
- 3 Car Attached Garage
- Garage Door Opener
- Circular Driveway
Home Design
- Concrete Roof
Interior Spaces
- 5,174 Sq Ft Home
- 2-Story Property
- Custom Mirrors
- Built-In Features
- Vaulted Ceiling
- Decorative Fireplace
- French Doors
- Entrance Foyer
- Family Room
- Formal Dining Room
- Den
- Loft
- Screened Porch
Kitchen
- Breakfast Area or Nook
- Built-In Oven
- Electric Range
- Microwave
- Dishwasher
- Disposal
Flooring
- Carpet
- Marble
- Ceramic Tile
Bedrooms and Bathrooms
- 4 Bedrooms
- Split Bedroom Floorplan
- Closet Cabinetry
- Walk-In Closet
- Dual Sinks
- Jettted Tub and Separate Shower in Primary Bathroom
Laundry
- Laundry Room
- Dryer
- Washer
Home Security
- Home Security System
- Fire and Smoke Detector
Outdoor Features
- Private Pool
- Balcony
- Patio
Utilities
- Forced Air Zoned Heating and Cooling System
- Underground Utilities
- Electric Water Heater
- Cable TV Available
Listing and Financial Details
- Assessor Parcel Number 00424128010001350
Community Details
Overview
- Association fees include management, common areas, insurance, security, trash, internet
- Private Membership Available
- Old Marsh Golf Club Subdivision, Custom Floorplan
Amenities
- Clubhouse
- Community Wi-Fi
Recreation
- Golf Course Community
- Tennis Courts
- Putting Green
- Trails
Security
- Gated with Attendant
- Resident Manager or Management On Site
Ownership History
Purchase Details
Home Financials for this Owner
Home Financials are based on the most recent Mortgage that was taken out on this home.Purchase Details
Similar Homes in West Palm Beach, FL
Home Values in the Area
Average Home Value in this Area
Purchase History
| Date | Buyer | Sale Price | Title Company |
|---|---|---|---|
| Cavoli Stephen John | $2,945,000 | -- | |
| Curtis Jean A | $275,000 | -- |
Mortgage History
| Date | Status | Borrower | Loan Amount |
|---|---|---|---|
| Open | Cavoli Stephen John | $2,945,000 |
Property History
| Date | Event | Price | Change | Sq Ft Price |
|---|---|---|---|---|
| 10/04/2022 10/04/22 | Sold | $2,945,000 | -1.8% | $569 / Sq Ft |
| 08/31/2022 08/31/22 | Pending | -- | -- | -- |
| 08/17/2022 08/17/22 | For Sale | $2,998,800 | -- | $580 / Sq Ft |
Tax History Compared to Growth
Tax History
| Year | Tax Paid | Tax Assessment Tax Assessment Total Assessment is a certain percentage of the fair market value that is determined by local assessors to be the total taxable value of land and additions on the property. | Land | Improvement |
|---|---|---|---|---|
| 2024 | $51,371 | $2,936,491 | -- | -- |
| 2023 | $50,178 | $2,855,220 | $1,586,456 | $1,268,764 |
| 2022 | $39,930 | $2,142,201 | $0 | $0 |
| 2021 | $35,691 | $1,966,229 | $571,500 | $1,394,729 |
| 2020 | $32,900 | $1,785,198 | $549,000 | $1,236,198 |
| 2019 | $31,018 | $1,654,180 | $504,000 | $1,150,180 |
| 2018 | $27,142 | $1,463,152 | $450,800 | $1,012,352 |
| 2017 | $26,829 | $1,434,582 | $460,000 | $974,582 |
| 2016 | $25,614 | $1,337,498 | $0 | $0 |
| 2015 | $28,169 | $1,431,163 | $0 | $0 |
| 2014 | $26,991 | $1,354,010 | $0 | $0 |
Agents Affiliated with this Home
-
Anita Tauber
A
Seller's Agent in 2022
Anita Tauber
Tauber Real Estate Services
(240) 463-1486
11 in this area
51 Total Sales
-
Craig Bretzlaff
C
Buyer's Agent in 2022
Craig Bretzlaff
Compass Florida LLC (PB)
(561) 601-7557
14 in this area
73 Total Sales
Map
Source: BeachesMLS
MLS Number: R10825390
APN: 00-42-41-28-01-000-1350
- 13360 Marsh Landing
- 12901 Marsh Landing
- 13808 Dalrada Ave Unit Scarlett
- 13807 Ave Unit 3 Brixton
- 13403 Touchstone Place Unit A202
- 12860 Marsh Landing
- 12880 Marsh Landing
- 7500 Marsh Cove
- 13257 Touchstone Place
- 6938 Touchstone Cir
- 6890 Touchstone Cir
- 6878 Touchstone Cir
- 13810 Crosspointe Ct
- 13162 Touchstone Place
- 6689 Eastpointe Pines St
- 6861 Briarlake Cir
- 6691 S Pine Ct
- 6928 Briarlake Cir Unit L104
- 6944 Briarlake Cir Unit 101
- 12926 Briarlake Dr Unit 201
- 13341 Oakmeade
- 13441 Sabal Chase
- 13281 Oakmeade
- 13421 Sabal Chase
- 13401 Oakmeade
- 13261 Oakmeade
- 13401 Sabal Chase
- 13421 Oakmeade
- 13241 Oakmeade
- 13381 Sabal Chase
- 13379 Sabal Chase
- 13400 Oakmeade
- 13460 Oakmeade
- 13440 Oakmeade
- 13420 Oakmeade
- 13221 Oakmeade
- 13480 Oakmeade
- 13349 Sabal Chase
- 13380 Sabal Chase
- 13201 Oakmeade
