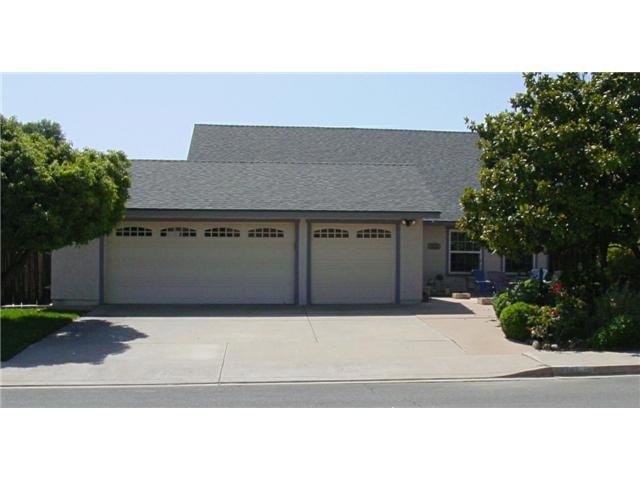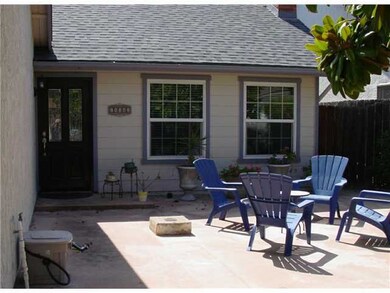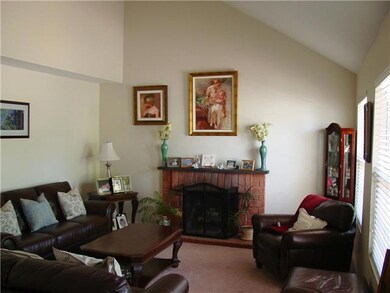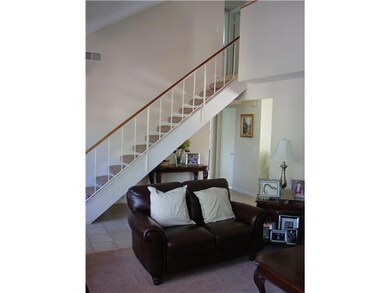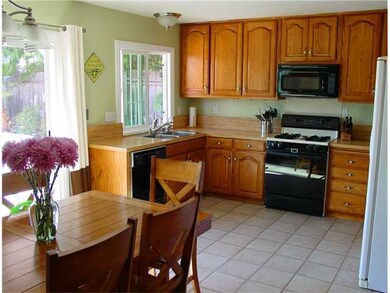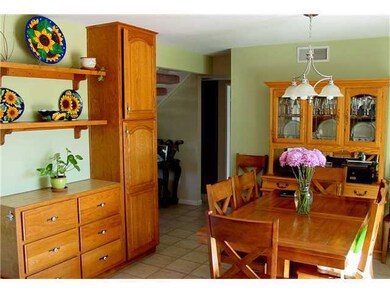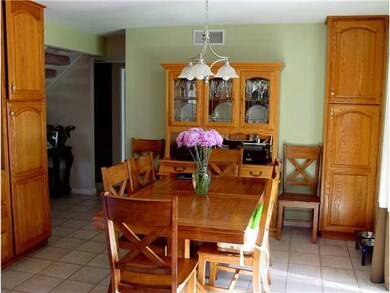Highlights
- Deck
- Living Room with Fireplace
- Loft
- Garden Road Elementary Rated A
- Main Floor Bedroom
- Formal Dining Room
About This Home
As of June 2016Just Reduced! Nicely upgraded Gem close to heart of Poway. Brand new roof w/upgraded gutters & new hangers! Remodeled/upgraded bathrooms, newer carpeting and paint inside & out. New hot water heater, newer central air system. Nicely landscaped back yard with large lawn. Nice deck rebuilt on 2nd story loft with westerly views. Part of loft upstairs easily re-converted to 4th bedroom if desired. Spacious 3-car garage with built-in storage cabinets. Buyer to verify all info prior to COE.
Last Agent to Sell the Property
Louis Becerra
First Capital Realty License #01716575
Last Buyer's Agent
Jeremy Paul
Square Foot Realty, Inc. License #01893797
Home Details
Home Type
- Single Family
Est. Annual Taxes
- $7,501
Year Built
- Built in 1978
Lot Details
- 6,300 Sq Ft Lot
- Gated Home
- Property is Fully Fenced
- Level Lot
Home Design
- Composition Roof
- Stucco Exterior
Interior Spaces
- 1,720 Sq Ft Home
- 2-Story Property
- Family Room
- Living Room with Fireplace
- Formal Dining Room
- Loft
- Bonus Room
- Storage Room
- Laundry in Garage
Kitchen
- Oven or Range
- Dishwasher
- Disposal
Bedrooms and Bathrooms
- 4 Bedrooms
- Main Floor Bedroom
- 2 Full Bathrooms
Parking
- Garage
- Garage Door Opener
Outdoor Features
- Balcony
- Deck
- Slab Porch or Patio
Schools
- Poway Unified School District Elementary And Middle School
- Poway Unified School District High School
Utilities
- Heating Available
- Separate Water Meter
- Gas Water Heater
Listing and Financial Details
- Assessor Parcel Number 323-410-54-00
Ownership History
Purchase Details
Home Financials for this Owner
Home Financials are based on the most recent Mortgage that was taken out on this home.Purchase Details
Home Financials for this Owner
Home Financials are based on the most recent Mortgage that was taken out on this home.Purchase Details
Home Financials for this Owner
Home Financials are based on the most recent Mortgage that was taken out on this home.Purchase Details
Home Financials for this Owner
Home Financials are based on the most recent Mortgage that was taken out on this home.Purchase Details
Purchase Details
Map
Home Values in the Area
Average Home Value in this Area
Purchase History
| Date | Type | Sale Price | Title Company |
|---|---|---|---|
| Grant Deed | $575,000 | Fidelity National Title Co | |
| Grant Deed | $520,000 | American Coast Title Inc | |
| Interfamily Deed Transfer | -- | Title365 | |
| Individual Deed | $550,000 | Fidelity National Title | |
| Deed | $158,000 | -- |
Mortgage History
| Date | Status | Loan Amount | Loan Type |
|---|---|---|---|
| Open | $593,975 | VA | |
| Previous Owner | $417,000 | New Conventional | |
| Previous Owner | $467,000 | New Conventional | |
| Previous Owner | $423,530 | VA | |
| Previous Owner | $440,000 | Unknown | |
| Previous Owner | $440,000 | Purchase Money Mortgage | |
| Closed | $55,000 | No Value Available |
Property History
| Date | Event | Price | Change | Sq Ft Price |
|---|---|---|---|---|
| 06/24/2016 06/24/16 | Sold | $575,000 | +3.6% | $334 / Sq Ft |
| 05/18/2016 05/18/16 | Pending | -- | -- | -- |
| 05/03/2016 05/03/16 | For Sale | $555,000 | +6.7% | $323 / Sq Ft |
| 11/20/2013 11/20/13 | Sold | $520,000 | -2.8% | $302 / Sq Ft |
| 10/21/2013 10/21/13 | Pending | -- | -- | -- |
| 10/18/2013 10/18/13 | Price Changed | $534,900 | -2.7% | $311 / Sq Ft |
| 09/23/2013 09/23/13 | Price Changed | $549,900 | -1.8% | $320 / Sq Ft |
| 08/22/2013 08/22/13 | Price Changed | $559,900 | -2.6% | $326 / Sq Ft |
| 08/09/2013 08/09/13 | For Sale | $575,000 | -- | $334 / Sq Ft |
Tax History
| Year | Tax Paid | Tax Assessment Tax Assessment Total Assessment is a certain percentage of the fair market value that is determined by local assessors to be the total taxable value of land and additions on the property. | Land | Improvement |
|---|---|---|---|---|
| 2024 | $7,501 | $667,328 | $457,123 | $210,205 |
| 2023 | $7,341 | $654,244 | $448,160 | $206,084 |
| 2022 | $7,219 | $641,417 | $439,373 | $202,044 |
| 2021 | $7,124 | $628,841 | $430,758 | $198,083 |
| 2020 | $7,028 | $622,394 | $426,342 | $196,052 |
| 2019 | $6,845 | $610,191 | $417,983 | $192,208 |
| 2018 | $6,653 | $598,228 | $409,788 | $188,440 |
| 2017 | $170 | $586,499 | $401,753 | $184,746 |
| 2016 | $6,017 | $538,475 | $368,856 | $169,619 |
| 2015 | $5,929 | $530,388 | $363,316 | $167,072 |
| 2014 | $5,791 | $520,000 | $356,200 | $163,800 |
Source: San Diego MLS
MLS Number: 130042694
APN: 323-410-54
- 13406 Ann o Reno Ln
- 13423 Sutter Mill Rd
- 14230 Match Point Dr
- 13501 Melissa Ln
- 13440 Montego Dr
- 13635 Janeen Place
- 13918 Putney Rd
- 14429 Springvale St
- 13023 Ashgate Place
- 13646 Janette Ln Unit 2
- 13111 Neddick Ave
- 13202 Waltham Ave
- 13612 El Mar Ave
- 14513 Mirando St
- 12845 Golden Way
- 14298 Ipava Dr
- 12759 Claire Dr
- 13554 Del Marino Ave
- 13340 Miguel Garden Way
- 14538 Biddeford St
