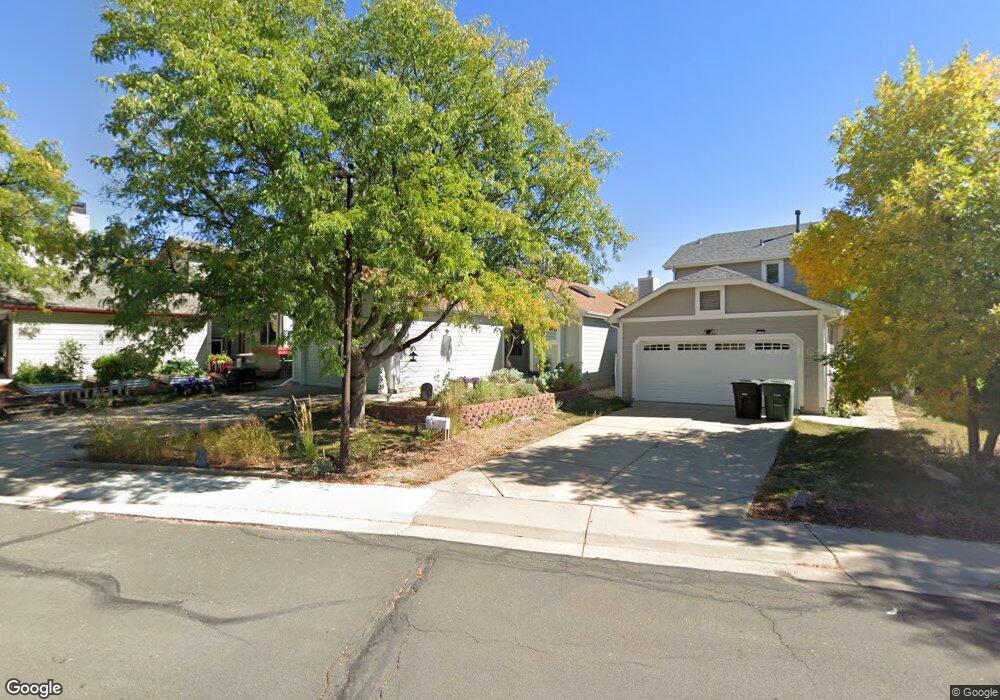13348 Ash Cir Thornton, CO 80241
Estimated Value: $436,000 - $469,000
2
Beds
1
Bath
962
Sq Ft
$472/Sq Ft
Est. Value
About This Home
This home is located at 13348 Ash Cir, Thornton, CO 80241 and is currently estimated at $454,031, approximately $471 per square foot. 13348 Ash Cir is a home located in Adams County with nearby schools including Eagleview Elementary School, Rocky Top Middle School, and Horizon High School.
Ownership History
Date
Name
Owned For
Owner Type
Purchase Details
Closed on
Aug 17, 2020
Sold by
Testa Wendy L
Bought by
Olsen Karl A and Olsen Morgan E
Current Estimated Value
Home Financials for this Owner
Home Financials are based on the most recent Mortgage that was taken out on this home.
Original Mortgage
$375,550
Outstanding Balance
$333,139
Interest Rate
3%
Mortgage Type
VA
Estimated Equity
$120,892
Purchase Details
Closed on
Mar 29, 2001
Sold by
Lamonte Logan Michael and Lamonte Ann Kimberly
Bought by
Testa Wendy L
Home Financials for this Owner
Home Financials are based on the most recent Mortgage that was taken out on this home.
Original Mortgage
$168,845
Interest Rate
6.98%
Mortgage Type
FHA
Purchase Details
Closed on
Jan 15, 1999
Sold by
Stephfano Aaron J and Stephfano Brenda J
Bought by
Logan Michael Lamonte and Logan Kimberly Ann
Home Financials for this Owner
Home Financials are based on the most recent Mortgage that was taken out on this home.
Original Mortgage
$95,175
Interest Rate
10.5%
Purchase Details
Closed on
Jul 29, 1997
Sold by
Hakanson Gregory S
Bought by
Stephfano Aaron J and Stephfano Brenda J
Home Financials for this Owner
Home Financials are based on the most recent Mortgage that was taken out on this home.
Original Mortgage
$113,650
Interest Rate
7.6%
Mortgage Type
FHA
Create a Home Valuation Report for This Property
The Home Valuation Report is an in-depth analysis detailing your home's value as well as a comparison with similar homes in the area
Purchase History
| Date | Buyer | Sale Price | Title Company |
|---|---|---|---|
| Olsen Karl A | $362,500 | Wfg National Title Co | |
| Testa Wendy L | $171,500 | North American Title Co | |
| Logan Michael Lamonte | $126,900 | Colorado National Title | |
| Stephfano Aaron J | $114,500 | Colorado National Title |
Source: Public Records
Mortgage History
| Date | Status | Borrower | Loan Amount |
|---|---|---|---|
| Open | Olsen Karl A | $375,550 | |
| Previous Owner | Testa Wendy L | $168,845 | |
| Previous Owner | Logan Michael Lamonte | $95,175 | |
| Previous Owner | Stephfano Aaron J | $113,650 |
Source: Public Records
Tax History Compared to Growth
Tax History
| Year | Tax Paid | Tax Assessment Tax Assessment Total Assessment is a certain percentage of the fair market value that is determined by local assessors to be the total taxable value of land and additions on the property. | Land | Improvement |
|---|---|---|---|---|
| 2024 | $2,865 | $30,370 | $5,810 | $24,560 |
| 2023 | $2,836 | $31,390 | $6,020 | $25,370 |
| 2022 | $2,576 | $23,380 | $6,190 | $17,190 |
| 2021 | $2,660 | $23,380 | $6,190 | $17,190 |
| 2020 | $2,387 | $21,400 | $5,790 | $15,610 |
| 2019 | $2,392 | $21,400 | $5,790 | $15,610 |
| 2018 | $2,006 | $17,430 | $6,480 | $10,950 |
| 2017 | $1,824 | $17,430 | $6,480 | $10,950 |
| 2016 | $1,520 | $14,140 | $3,100 | $11,040 |
| 2015 | $1,517 | $14,140 | $3,100 | $11,040 |
| 2014 | -- | $11,300 | $2,670 | $8,630 |
Source: Public Records
Map
Nearby Homes
- 4061 E 133rd Cir
- 8346 E 135th Ct
- 13068 Harrison Dr
- 13064 Harrison Dr
- 0 Colorado Blvd
- 4631 E 135th Way
- 13237 Monroe Way
- 13004 Harrison Dr
- 13608 Garfield St Unit D
- 4756 E 129th Place
- 13638 Garfield St Unit C
- 12865 Clermont St
- 13731 Ash Cir
- 3850 E 128th Way
- 13686 Dexter St
- 3670 E 128th Place
- 13844 Jackson St
- 5341 E 129th Way
- 13028 Grape Ct
- 13271 Holly St Unit B
