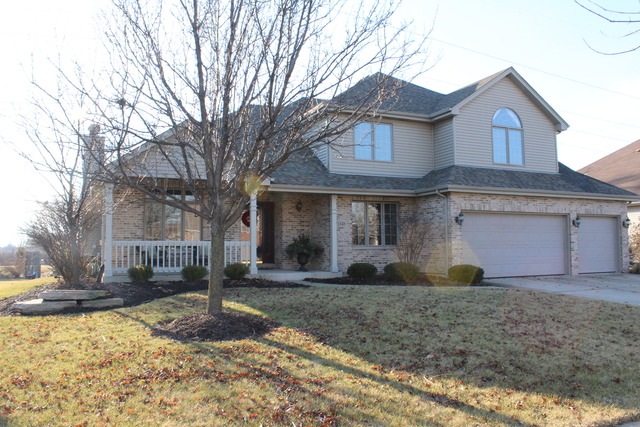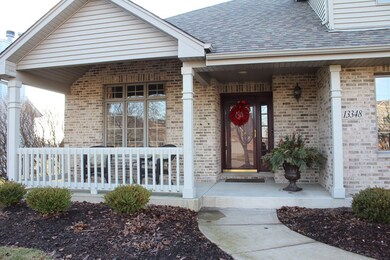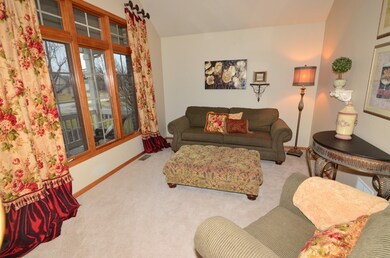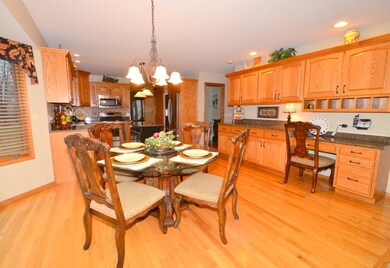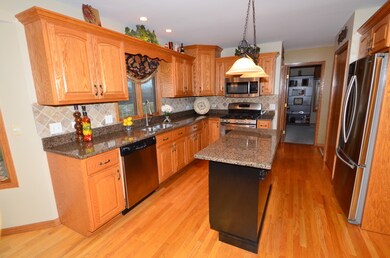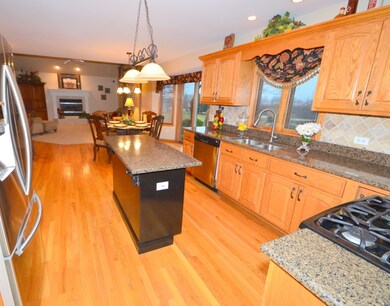
13348 Blackstone Ln Plainfield, IL 60585
North Plainfield NeighborhoodHighlights
- Landscaped Professionally
- Recreation Room
- Wood Flooring
- Eagle Pointe Elementary School Rated A-
- Vaulted Ceiling
- Home Gym
About This Home
As of March 2022What a Value! Nothing to Do But Make It Yours & Move In! Very Well Maintained & Cared For-Original Owners No Pets! Welcoming, Enlarged Front Porch Entry leads to 2 Story Foyer Open to Formal Dining & Living Rm. Huge-Updated Kitchen w/Backsplash, Granite Counters, SS Appliances, Center Island, Work Desk, Beverage/Buffet Counter with an Abundance of Cabinets. Large Family Room w/Cozy Fireplace & Ample Sunlight! Warm & Inviting Home Professionally Decorated w/Neutral Colors & Custom Window Treatments. 1st Flr Office, 1st Flr Laundry/Mud Rm w/Exterior Access!! Updated Light Fixtures, Powder Rm w/ Furniture Style Cabinetry! Tons of Anderson Windows, Vaulted & Tray Ceilings Throughout Home! Spacious Master Bdrm Suite..Separate Shower, Soaker Tub & Double Sink Vanity! Plenty of Closet & Storage Space. Extra Living Space in the Finished Basement w/Storage Area, Rec Rm, Bar Area, & Exercise Rm! Prof landscaped Yd, Mature Trees & Stamped Con. Patio, Waterfall/Pond! Newer Roof & the list goes on.
Last Agent to Sell the Property
RE/MAX of Naperville License #475149898 Listed on: 02/03/2016

Home Details
Home Type
- Single Family
Est. Annual Taxes
- $1,479
Year Built
- 2001
Lot Details
- Landscaped Professionally
HOA Fees
- $17 per month
Parking
- Attached Garage
- Garage Transmitter
- Garage Door Opener
- Driveway
- Parking Included in Price
- Garage Is Owned
Home Design
- Brick Exterior Construction
- Asphalt Shingled Roof
- Aluminum Siding
- Vinyl Siding
Interior Spaces
- Vaulted Ceiling
- Wood Burning Fireplace
- Gas Log Fireplace
- Dining Area
- Den
- Recreation Room
- Storage Room
- Home Gym
- Wood Flooring
- Finished Basement
- Basement Fills Entire Space Under The House
Kitchen
- Breakfast Bar
- Walk-In Pantry
- Oven or Range
- Microwave
- Dishwasher
- Stainless Steel Appliances
- Kitchen Island
- Disposal
Bedrooms and Bathrooms
- Primary Bathroom is a Full Bathroom
- Dual Sinks
- Soaking Tub
- Separate Shower
Laundry
- Laundry on main level
- Dryer
- Washer
Outdoor Features
- Patio
- Porch
Utilities
- Central Air
- Heating System Uses Gas
- Lake Michigan Water
Listing and Financial Details
- Homeowner Tax Exemptions
Ownership History
Purchase Details
Home Financials for this Owner
Home Financials are based on the most recent Mortgage that was taken out on this home.Purchase Details
Home Financials for this Owner
Home Financials are based on the most recent Mortgage that was taken out on this home.Purchase Details
Home Financials for this Owner
Home Financials are based on the most recent Mortgage that was taken out on this home.Purchase Details
Home Financials for this Owner
Home Financials are based on the most recent Mortgage that was taken out on this home.Similar Homes in Plainfield, IL
Home Values in the Area
Average Home Value in this Area
Purchase History
| Date | Type | Sale Price | Title Company |
|---|---|---|---|
| Warranty Deed | $455,500 | First American Title | |
| Warranty Deed | $455,500 | First American Title | |
| Warranty Deed | $313,000 | Citywide Title Corporation | |
| Warranty Deed | $248,000 | Chicago Title Insurance Co | |
| Deed | $30,000 | Chicago Title Insurance Co |
Mortgage History
| Date | Status | Loan Amount | Loan Type |
|---|---|---|---|
| Open | $455,500 | VA | |
| Closed | $455,500 | VA | |
| Previous Owner | $250,400 | New Conventional | |
| Previous Owner | $225,000 | New Conventional | |
| Previous Owner | $50,000 | Credit Line Revolving | |
| Previous Owner | $15,000 | Credit Line Revolving | |
| Previous Owner | $199,900 | Balloon | |
| Previous Owner | $201,769 | Balloon | |
| Previous Owner | $78,900 | No Value Available |
Property History
| Date | Event | Price | Change | Sq Ft Price |
|---|---|---|---|---|
| 03/14/2022 03/14/22 | Sold | $455,500 | +1.4% | $189 / Sq Ft |
| 02/06/2022 02/06/22 | Pending | -- | -- | -- |
| 01/29/2022 01/29/22 | For Sale | -- | -- | -- |
| 01/26/2022 01/26/22 | Pending | -- | -- | -- |
| 01/20/2022 01/20/22 | For Sale | $449,000 | +43.5% | $186 / Sq Ft |
| 05/27/2016 05/27/16 | Sold | $313,000 | -3.7% | $116 / Sq Ft |
| 02/27/2016 02/27/16 | Pending | -- | -- | -- |
| 02/03/2016 02/03/16 | For Sale | $324,900 | -- | $121 / Sq Ft |
Tax History Compared to Growth
Tax History
| Year | Tax Paid | Tax Assessment Tax Assessment Total Assessment is a certain percentage of the fair market value that is determined by local assessors to be the total taxable value of land and additions on the property. | Land | Improvement |
|---|---|---|---|---|
| 2023 | $1,479 | $123,668 | $32,535 | $91,133 |
| 2022 | $1,479 | $116,747 | $30,778 | $85,969 |
| 2021 | $8,546 | $111,187 | $29,312 | $81,875 |
| 2020 | $8,539 | $109,426 | $28,848 | $80,578 |
| 2019 | $8,409 | $106,342 | $28,035 | $78,307 |
| 2018 | $7,903 | $98,415 | $27,418 | $70,997 |
| 2017 | $7,860 | $95,874 | $26,710 | $69,164 |
| 2016 | $7,877 | $93,810 | $26,135 | $67,675 |
| 2015 | $8,136 | $90,202 | $25,130 | $65,072 |
| 2014 | $8,136 | $93,381 | $25,130 | $68,251 |
| 2013 | $8,136 | $93,381 | $25,130 | $68,251 |
Agents Affiliated with this Home
-
jeremy mccalmont

Seller's Agent in 2022
jeremy mccalmont
HomeLITE Real Estate Services
(630) 277-9767
1 in this area
69 Total Sales
-
Angela Borla
A
Buyer's Agent in 2022
Angela Borla
Wilk Real Estate
(708) 768-3011
1 in this area
32 Total Sales
-
Francine Caliendo

Seller's Agent in 2016
Francine Caliendo
RE/MAX
(630) 373-0228
3 in this area
104 Total Sales
Map
Source: Midwest Real Estate Data (MRED)
MLS Number: MRD09130538
APN: 01-33-306-021
- 13218 Millbank Dr
- 13119 Millbank Dr
- 24850 Michele Dr
- 12854 S Sydney Cir
- 12962 S Sydney Cir
- 12942 S Beckham Dr
- 12938 S Beckham Dr
- 12938 S Sydney Cir
- 12901 S Twin Pines Ln
- 13636 Savanna Dr
- 12850 S Harry Cir
- 25160 Round Barn Rd
- 13362 S Golden Meadow Dr
- 12909 S Twin Pines Ln
- 12939 S Twin Pines Ln
- 13702 Marigold Rd
- 24708 W Owen Ct
- 12820 Tipperary Ln
- 24610 W Alexis Ln
- 24606 W Alexis Ln
