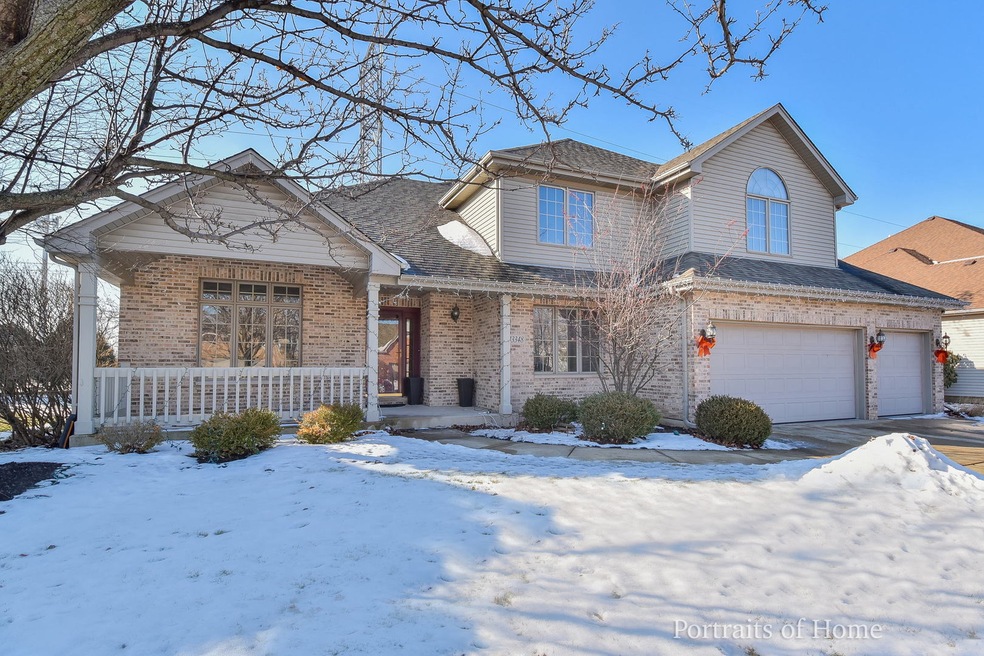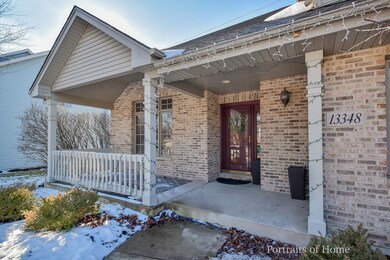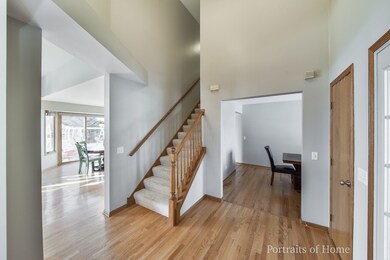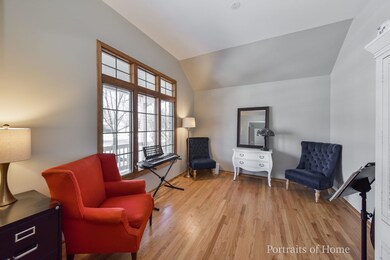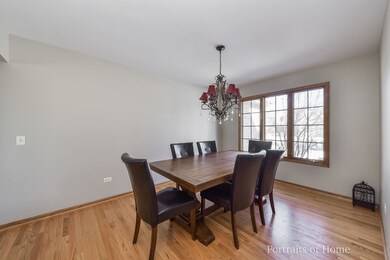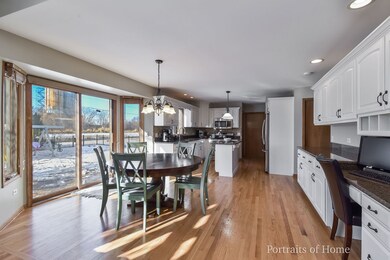
13348 Blackstone Ln Plainfield, IL 60585
North Plainfield NeighborhoodHighlights
- Community Lake
- Property is near a park
- Vaulted Ceiling
- Eagle Pointe Elementary School Rated A-
- Recreation Room
- Traditional Architecture
About This Home
As of March 2022Beautiful, move-in ready brick front home in Wilding Pointe! Exceptionally maintained, features an extended front porch, grand 2-story entry leading to formal DR and LR rooms, family room with fireplace. Kitchen is filled with modern white cabinets, granite counters, stainless steel appliances (Bosch DW 2019), center island, work desk, and pantry closet. SGD off kitchen leads to a private fenced-in backyard (zero maintenance aluminum 2018), stamped concrete patio, and mature trees. Gleaming hardwood floors t/o main level! Vaulted master suite with WIC, private bath - double bowl sinks/separate shower and soaking tub. Tons of Anderson windows t/o, freshly painted, recent carpet (2019), upgraded lighting and hardware, beautifully updated baths with recent vanities and fixtures. Additional living space in the finished basement that features a huge rec rm, bedroom, and storage areas. Come see today before it's gone! Welcome home....
Last Agent to Sell the Property
HomeLITE Real Estate Services License #471008100 Listed on: 01/20/2022
Home Details
Home Type
- Single Family
Est. Annual Taxes
- $8,539
Year Built
- Built in 2001
Lot Details
- Lot Dimensions are 80x125x80x128
- Paved or Partially Paved Lot
HOA Fees
- $21 Monthly HOA Fees
Parking
- 3 Car Attached Garage
- Garage Transmitter
- Garage Door Opener
- Driveway
- Parking Included in Price
Home Design
- Traditional Architecture
- Asphalt Roof
- Concrete Perimeter Foundation
Interior Spaces
- 2,408 Sq Ft Home
- 2-Story Property
- Vaulted Ceiling
- Ceiling Fan
- Wood Burning Fireplace
- Gas Log Fireplace
- Family Room with Fireplace
- Living Room
- Formal Dining Room
- Den
- Recreation Room
- Storage Room
- Wood Flooring
- Carbon Monoxide Detectors
Kitchen
- Breakfast Bar
- Range
- Microwave
- Dishwasher
- Stainless Steel Appliances
- Disposal
Bedrooms and Bathrooms
- 4 Bedrooms
- 5 Potential Bedrooms
- Dual Sinks
- Soaking Tub
- Separate Shower
Laundry
- Laundry Room
- Laundry on main level
- Dryer
- Washer
Finished Basement
- Basement Fills Entire Space Under The House
- Sump Pump
Outdoor Features
- Patio
- Porch
Location
- Property is near a park
Schools
- Eagle Pointe Elementary School
- Heritage Grove Middle School
- Plainfield North High School
Utilities
- Central Air
- Heating System Uses Natural Gas
- Lake Michigan Water
Community Details
- Association fees include insurance
- Manager Association, Phone Number (847) 459-1222
- Wilding Pointe Subdivision
- Property managed by Foster Premier
- Community Lake
Listing and Financial Details
- Homeowner Tax Exemptions
Ownership History
Purchase Details
Home Financials for this Owner
Home Financials are based on the most recent Mortgage that was taken out on this home.Purchase Details
Home Financials for this Owner
Home Financials are based on the most recent Mortgage that was taken out on this home.Purchase Details
Home Financials for this Owner
Home Financials are based on the most recent Mortgage that was taken out on this home.Purchase Details
Home Financials for this Owner
Home Financials are based on the most recent Mortgage that was taken out on this home.Similar Homes in Plainfield, IL
Home Values in the Area
Average Home Value in this Area
Purchase History
| Date | Type | Sale Price | Title Company |
|---|---|---|---|
| Warranty Deed | $455,500 | First American Title | |
| Warranty Deed | $455,500 | First American Title | |
| Warranty Deed | $313,000 | Citywide Title Corporation | |
| Warranty Deed | $248,000 | Chicago Title Insurance Co | |
| Deed | $30,000 | Chicago Title Insurance Co |
Mortgage History
| Date | Status | Loan Amount | Loan Type |
|---|---|---|---|
| Open | $455,500 | VA | |
| Closed | $455,500 | VA | |
| Previous Owner | $250,400 | New Conventional | |
| Previous Owner | $225,000 | New Conventional | |
| Previous Owner | $50,000 | Credit Line Revolving | |
| Previous Owner | $15,000 | Credit Line Revolving | |
| Previous Owner | $199,900 | Balloon | |
| Previous Owner | $201,769 | Balloon | |
| Previous Owner | $78,900 | No Value Available |
Property History
| Date | Event | Price | Change | Sq Ft Price |
|---|---|---|---|---|
| 03/14/2022 03/14/22 | Sold | $455,500 | +1.4% | $189 / Sq Ft |
| 02/06/2022 02/06/22 | Pending | -- | -- | -- |
| 01/29/2022 01/29/22 | For Sale | -- | -- | -- |
| 01/26/2022 01/26/22 | Pending | -- | -- | -- |
| 01/20/2022 01/20/22 | For Sale | $449,000 | +43.5% | $186 / Sq Ft |
| 05/27/2016 05/27/16 | Sold | $313,000 | -3.7% | $116 / Sq Ft |
| 02/27/2016 02/27/16 | Pending | -- | -- | -- |
| 02/03/2016 02/03/16 | For Sale | $324,900 | -- | $121 / Sq Ft |
Tax History Compared to Growth
Tax History
| Year | Tax Paid | Tax Assessment Tax Assessment Total Assessment is a certain percentage of the fair market value that is determined by local assessors to be the total taxable value of land and additions on the property. | Land | Improvement |
|---|---|---|---|---|
| 2023 | $1,479 | $123,668 | $32,535 | $91,133 |
| 2022 | $1,479 | $116,747 | $30,778 | $85,969 |
| 2021 | $8,546 | $111,187 | $29,312 | $81,875 |
| 2020 | $8,539 | $109,426 | $28,848 | $80,578 |
| 2019 | $8,409 | $106,342 | $28,035 | $78,307 |
| 2018 | $7,903 | $98,415 | $27,418 | $70,997 |
| 2017 | $7,860 | $95,874 | $26,710 | $69,164 |
| 2016 | $7,877 | $93,810 | $26,135 | $67,675 |
| 2015 | $8,136 | $90,202 | $25,130 | $65,072 |
| 2014 | $8,136 | $93,381 | $25,130 | $68,251 |
| 2013 | $8,136 | $93,381 | $25,130 | $68,251 |
Agents Affiliated with this Home
-

Seller's Agent in 2022
jeremy mccalmont
HomeLITE Real Estate Services
(630) 277-9767
1 in this area
69 Total Sales
-
A
Buyer's Agent in 2022
Angela Borla
Wilk Real Estate
(708) 768-3011
1 in this area
31 Total Sales
-

Seller's Agent in 2016
Francine Caliendo
RE/MAX
(630) 373-0228
4 in this area
105 Total Sales
Map
Source: Midwest Real Estate Data (MRED)
MLS Number: 11307647
APN: 01-33-306-021
- 24725 Hanover Ct
- 24850 Michele Dr
- 24955 Blakely Dr
- 24901 Michele Dr Unit 2
- 13130 Brooklands Ln
- 12854 S Sydney Cir
- 12962 S Sydney Cir
- 13531 Golden Eagle Cir
- 25030 Round Barn Rd
- 24929 Vermette Rd
- 12942 S Beckham Dr
- 12938 S Beckham Dr
- 12965 S Twin Pines Ln
- 12901 S Twin Pines Ln
- 13636 Savanna Dr
- 12850 S Harry Cir
- 24209 Lavergne St
- 25042 Michele Dr
- 24231 Eagle Chase Dr Unit 1
- 25048 Michele Dr
