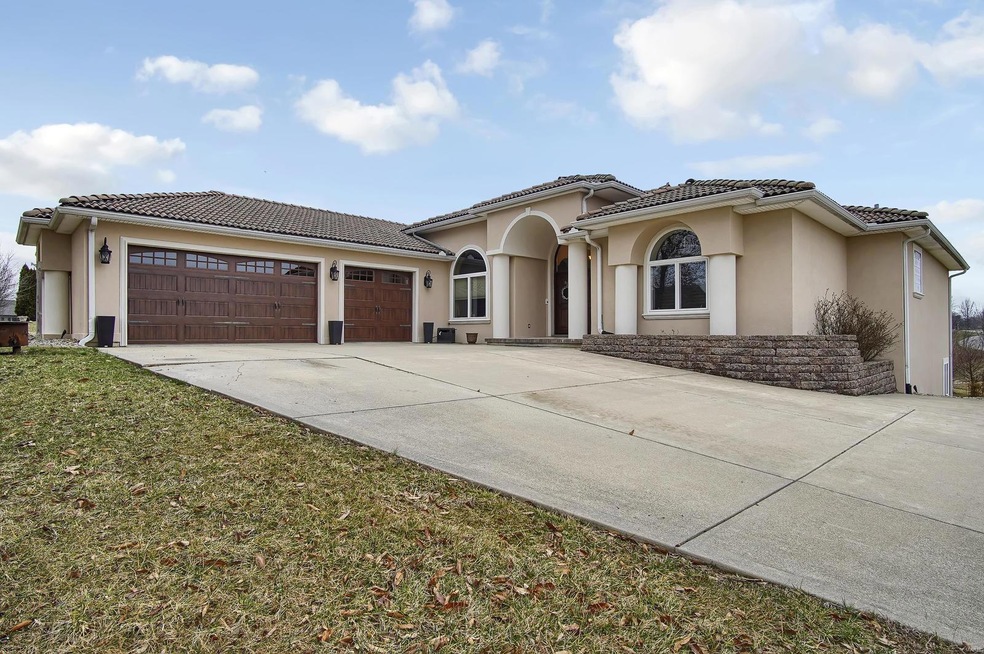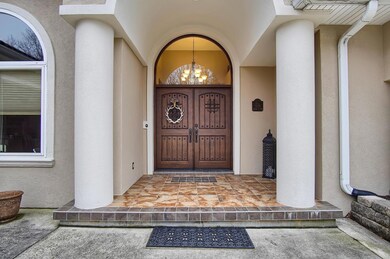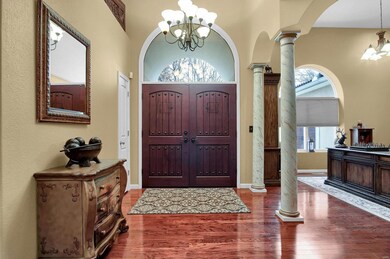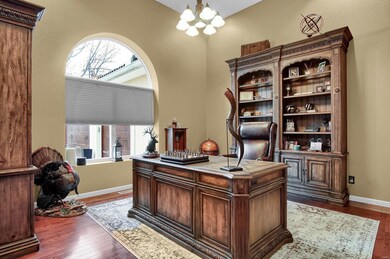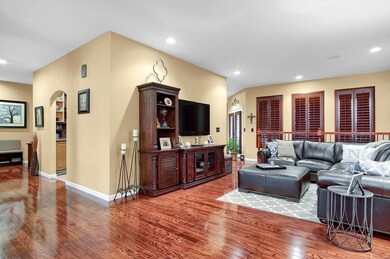
13348 Trestle Rd Highland, IL 62249
Estimated Value: $533,073 - $551,000
Highlights
- Primary Bedroom Suite
- Ranch Style House
- Breakfast Room
- Fireplace in Kitchen
- Wood Flooring
- 3 Car Attached Garage
About This Home
As of September 2020Find your peace and calm in this 5 bedroom ranch on 1.97 acres. You will be welcomed inside by the spacious foyer with views of the office that could be dining room and the living room with great natural light. The kitchen is the perfect place for the resident chef with stainless steel appliances, center island and plenty of room to work. The breakfast nook features stone wall fireplace and overlooks the gorgeous back yard with lake view. Step outside to the covered porch great for relaxing, grilling, or entertaining. Master bedroom has hardwood, electric fireplace, walk in closet and spa like master bath with separate tub and shower. Three additional bedrooms on the main as well as laundry/mud room. The walkout lower level is perfect for entertaining with theatre/family room, billiards area, bedroom, full bath, and two flex rooms that could be playrooms, workout, or office. Just minutes from St. Louis, interstates, and shopping, this home has what you have been searching for.
Last Agent to Sell the Property
RE/MAX Alliance License #475122514 Listed on: 02/14/2020

Home Details
Home Type
- Single Family
Est. Annual Taxes
- $8,065
Year Built
- Built in 2008
Lot Details
- 1.97 Acre Lot
HOA Fees
- $8 Monthly HOA Fees
Parking
- 3 Car Attached Garage
- Garage Door Opener
Home Design
- Ranch Style House
- Traditional Architecture
Interior Spaces
- 2 Fireplaces
- Electric Fireplace
- Gas Fireplace
- Entrance Foyer
- Family Room
- Breakfast Room
- Combination Kitchen and Dining Room
- Laundry on main level
Kitchen
- Eat-In Kitchen
- Range
- Microwave
- Dishwasher
- Kitchen Island
- Disposal
- Fireplace in Kitchen
Flooring
- Wood
- Partially Carpeted
Bedrooms and Bathrooms
- 5 Bedrooms | 4 Main Level Bedrooms
- Fireplace in Primary Bedroom Retreat
- Primary Bedroom Suite
- Split Bedroom Floorplan
- Walk-In Closet
- Primary Bathroom is a Full Bathroom
- Separate Shower in Primary Bathroom
Basement
- Walk-Out Basement
- Basement Fills Entire Space Under The House
- Finished Basement Bathroom
Outdoor Features
- Covered Deck
- Patio
Schools
- Highland Dist 5 Elementary And Middle School
- Highland School
Utilities
- Forced Air Heating and Cooling System
- Heating System Uses Gas
- Gas Water Heater
- Septic System
Listing and Financial Details
- Assessor Parcel Number 02-1-18-34-00-000-011
Community Details
Recreation
- Recreational Area
Ownership History
Purchase Details
Purchase Details
Home Financials for this Owner
Home Financials are based on the most recent Mortgage that was taken out on this home.Purchase Details
Home Financials for this Owner
Home Financials are based on the most recent Mortgage that was taken out on this home.Purchase Details
Home Financials for this Owner
Home Financials are based on the most recent Mortgage that was taken out on this home.Purchase Details
Home Financials for this Owner
Home Financials are based on the most recent Mortgage that was taken out on this home.Purchase Details
Home Financials for this Owner
Home Financials are based on the most recent Mortgage that was taken out on this home.Purchase Details
Home Financials for this Owner
Home Financials are based on the most recent Mortgage that was taken out on this home.Purchase Details
Home Financials for this Owner
Home Financials are based on the most recent Mortgage that was taken out on this home.Purchase Details
Home Financials for this Owner
Home Financials are based on the most recent Mortgage that was taken out on this home.Purchase Details
Home Financials for this Owner
Home Financials are based on the most recent Mortgage that was taken out on this home.Purchase Details
Purchase Details
Home Financials for this Owner
Home Financials are based on the most recent Mortgage that was taken out on this home.Similar Homes in Highland, IL
Home Values in the Area
Average Home Value in this Area
Purchase History
| Date | Buyer | Sale Price | Title Company |
|---|---|---|---|
| Pabst Vicki Lee | $555,000 | Highland Community Title | |
| Freeman Jake | $290,000 | Highland Community Title | |
| Freeman Jake | $290,000 | Highland Community Title | |
| Huelskamp Erin D | $510,000 | Highland Community Title | |
| Crank Timothy W | $375,000 | Highland Community Title | |
| Sassenrath Tonya | $500,000 | Abstracts & Titles | |
| Bisbee Trust | -- | None Available | |
| Bruhn Matthew B | -- | Acquest Title | |
| Stepp Timothy J | $338,000 | Abstracts & Titles | |
| Luebbers Thomas R | $390,000 | First American Title Insuran | |
| Matthews Vicky | $170,000 | Highland Community Title Llc | |
| Midland States Bank | -- | Highland Community Title Llc | |
| Mott Joseph | $30,000 | Community Title & Escrow |
Mortgage History
| Date | Status | Borrower | Loan Amount |
|---|---|---|---|
| Previous Owner | Freeman Jake | $277,370 | |
| Previous Owner | Huelskamp Erin D | $498,575 | |
| Previous Owner | Crank Timothy W | $300,000 | |
| Previous Owner | Rittenhouse Justin | $29,663 | |
| Previous Owner | Sassenrath Tonya | $475,000 | |
| Previous Owner | Degroot Trust | $56,013 | |
| Previous Owner | Thole Crystal M | $75,000 | |
| Previous Owner | Davis Bradley E | $100,000 | |
| Previous Owner | Degroot Trust | $45,049 | |
| Previous Owner | Bruhn Matthew B | $286,121 | |
| Previous Owner | Stepp Timothy J | $223,000 | |
| Previous Owner | Luebbers Thomas R | $100,000 | |
| Previous Owner | Luebbers Thomas R | $112,000 | |
| Previous Owner | Luebbers Thomas R | $434,500 | |
| Previous Owner | Matthews Vicky | $200,000 | |
| Previous Owner | Mott Joseph | $260,000 | |
| Previous Owner | Mott Joseph | $260,000 |
Property History
| Date | Event | Price | Change | Sq Ft Price |
|---|---|---|---|---|
| 09/03/2020 09/03/20 | Sold | $390,000 | -2.3% | $73 / Sq Ft |
| 07/15/2020 07/15/20 | Pending | -- | -- | -- |
| 05/30/2020 05/30/20 | For Sale | $399,000 | 0.0% | $74 / Sq Ft |
| 05/20/2020 05/20/20 | Pending | -- | -- | -- |
| 02/14/2020 02/14/20 | For Sale | $399,000 | -- | $74 / Sq Ft |
Tax History Compared to Growth
Tax History
| Year | Tax Paid | Tax Assessment Tax Assessment Total Assessment is a certain percentage of the fair market value that is determined by local assessors to be the total taxable value of land and additions on the property. | Land | Improvement |
|---|---|---|---|---|
| 2023 | $8,065 | $146,370 | $9,030 | $137,340 |
| 2022 | $8,065 | $135,180 | $8,340 | $126,840 |
| 2021 | $7,244 | $125,490 | $7,740 | $117,750 |
| 2020 | $7,322 | $120,750 | $7,450 | $113,300 |
| 2019 | $7,144 | $116,580 | $7,190 | $109,390 |
| 2018 | $7,155 | $110,650 | $6,830 | $103,820 |
| 2017 | $7,078 | $110,650 | $6,830 | $103,820 |
| 2016 | $7,150 | $110,650 | $6,830 | $103,820 |
| 2015 | $6,938 | $109,510 | $6,760 | $102,750 |
| 2014 | $6,938 | $109,510 | $6,760 | $102,750 |
| 2013 | $6,938 | $109,510 | $6,760 | $102,750 |
Agents Affiliated with this Home
-
Betsy Butler

Seller's Agent in 2020
Betsy Butler
RE/MAX
(618) 972-2225
228 Total Sales
-
Jackie Schmitz

Buyer's Agent in 2020
Jackie Schmitz
Kues Bros. Realty, Ltd.
(618) 228-7395
79 Total Sales
Map
Source: MARIS MLS
MLS Number: MIS20007640
APN: 02-1-18-34-00-000-011
- 10 Falcon Dr
- 1015 Helvetia Dr
- 70 Sunfish Dr
- 0 Augusta Estates Subdivision Unit 23020334
- 12602 Harvest View Ln
- 12690 Iberg Rd
- 1703 Main St
- 12720 Iberg Rd
- 1 State Hwy 160
- 13122 Fawn Creek Rd
- 230 Coventry Way
- 1701 Spruce St
- 13805 Kayser Rd
- 2 Bogey Ln
- 1521 Lindenthal Ave
- 1308 13th St
- 1510 Lindenthal Ave
- 1213 13th St
- 719 Washington St
- 90 Elizabeth Terrace
- 13348 Trestle Rd
- 13360 Trestle Rd
- 13361 Trestle Rd
- 5 Oak Brooke Ct
- 5 Oak Hills
- 13324 Trestle Rd
- 100 Autumn Oaks Ln
- 2604 Meadow Ridge Dr
- 2512 Country Hills Ln
- 108 Autumn Oaks Ln
- 2602 Meadow Ridge Dr
- 13403 Edge Wood Ln
- 2509 Country Hills Ln
- 101 Autumn Oaks Ln
- 2605 Meadow Ridge Dr
- 109 Autumn Oaks Ln
- 116 Autumn Oaks Ln
- 117 Autumn Oaks Ln
- 2676 Farmlane Ln
- 2603 Meadow Ridge Dr
