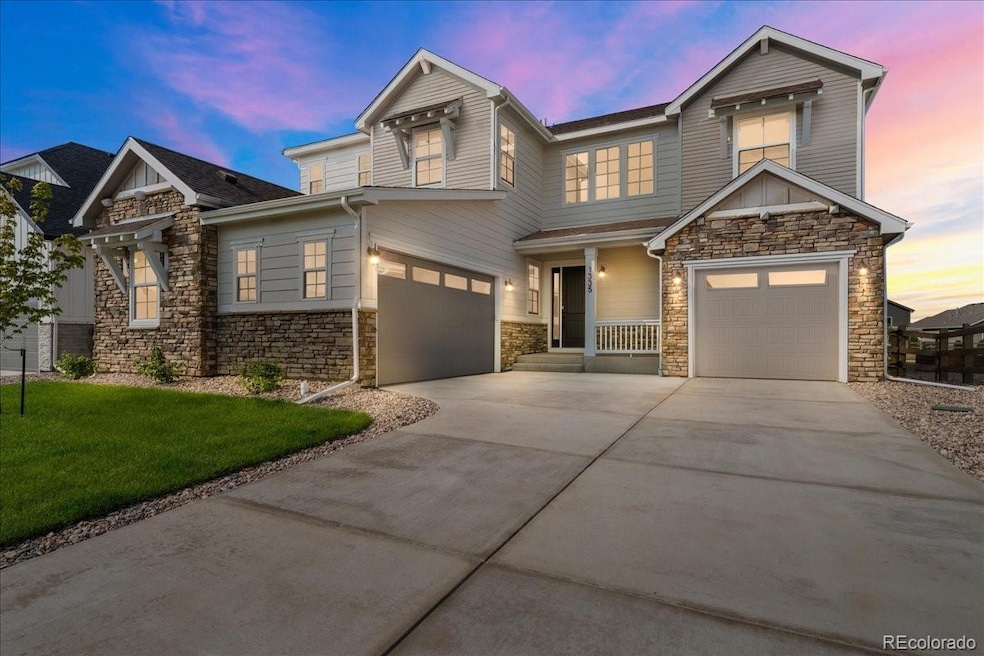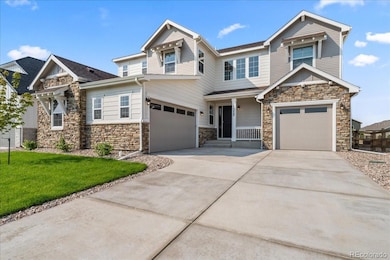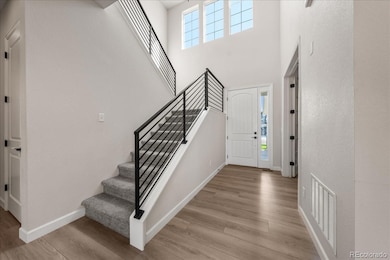1335 Alyssa Dr Timnath, CO 80547
Estimated payment $5,179/month
Highlights
- Primary Bedroom Suite
- Traditional Architecture
- Great Room with Fireplace
- Open Floorplan
- Loft
- Mud Room
About This Home
Experience timeless elegance with modern flair in this stunning 6-bedroom, 5.5-bath home. Boasting a classic design complemented by sleek, contemporary finishes, this home impresses at every turn. The open-concept layout offers a seamless flow from the inviting living room with fireplace to the gourmet kitchen, complete with a striking quartz island, walk-in pantry, and top-tier appliances. Downstairs, a finished basement expands your living space with a wide-open family/game room featuring a wet bar, perfect for entertaining, along with an additional bedroom and shared bath. The spacious three-car garage and covered back patio round out the impressive amenities, making this home both functional and luxurious. Click the Virtual Tour link to view the 3D walkthrough.
Listing Agent
Orchard Brokerage LLC Brokerage Email: NOCOIGNITE@GMAIL.COM,720-273-7467 License #100096144 Listed on: 08/01/2025

Home Details
Home Type
- Single Family
Est. Annual Taxes
- $8,225
Year Built
- Built in 2024
Lot Details
- 7,405 Sq Ft Lot
- Landscaped
- Front Yard Sprinklers
- Private Yard
Parking
- 3 Car Attached Garage
Home Design
- Traditional Architecture
- Frame Construction
- Shingle Roof
- Composition Roof
- Radon Mitigation System
- Concrete Perimeter Foundation
Interior Spaces
- 2-Story Property
- Open Floorplan
- Wet Bar
- Gas Fireplace
- Double Pane Windows
- Window Treatments
- Mud Room
- Great Room with Fireplace
- Dining Room
- Home Office
- Loft
- Bonus Room
- Laundry Room
Kitchen
- Eat-In Kitchen
- Oven
- Cooktop
- Microwave
- Dishwasher
- Kitchen Island
- Quartz Countertops
- Disposal
Flooring
- Carpet
- Vinyl
Bedrooms and Bathrooms
- Primary Bedroom Suite
- Walk-In Closet
Finished Basement
- Sump Pump
- 1 Bedroom in Basement
Home Security
- Carbon Monoxide Detectors
- Fire and Smoke Detector
Schools
- Timnath Elementary School
- Preston Middle School
- Timnath High School
Utilities
- Forced Air Heating and Cooling System
- High Speed Internet
- Phone Available
- Cable TV Available
Community Details
- No Home Owners Association
- Built by Richmond American Homes
- Kitchel Lake Subdivision
Listing and Financial Details
- Assessor Parcel Number R1678793
Map
Home Values in the Area
Average Home Value in this Area
Tax History
| Year | Tax Paid | Tax Assessment Tax Assessment Total Assessment is a certain percentage of the fair market value that is determined by local assessors to be the total taxable value of land and additions on the property. | Land | Improvement |
|---|---|---|---|---|
| 2025 | $8,225 | $38,257 | $13,938 | $24,319 |
| 2024 | $6,000 | $39,674 | $39,674 | -- |
| 2022 | $10 | $32 | $32 | -- |
Property History
| Date | Event | Price | List to Sale | Price per Sq Ft |
|---|---|---|---|---|
| 02/25/2026 02/25/26 | Price Changed | $875,000 | -0.6% | $185 / Sq Ft |
| 02/25/2026 02/25/26 | Price Changed | $879,900 | -2.2% | $186 / Sq Ft |
| 12/13/2025 12/13/25 | Price Changed | $899,900 | -2.7% | $191 / Sq Ft |
| 09/28/2025 09/28/25 | Price Changed | $925,000 | -5.5% | $196 / Sq Ft |
| 08/19/2025 08/19/25 | Price Changed | $979,000 | -2.1% | $208 / Sq Ft |
| 08/01/2025 08/01/25 | For Sale | $999,950 | -- | $212 / Sq Ft |
Purchase History
| Date | Type | Sale Price | Title Company |
|---|---|---|---|
| Special Warranty Deed | $1,000,000 | None Listed On Document |
Source: REcolorado®
MLS Number: 8522085
APN: 87144-46-014
- 1186 Weller St
- 1168 Weller St
- 6120 Oban Rd
- 1359 Alyssa Dr
- 1353 Alyssa Dr
- 1341 Alyssa Dr
- 1322 Alyssa Dr
- 5874 Kilbeggin Rd
- 5835 Gianna Dr
- 1232 Kitchel Lake Pkwy
- 1543 Christina Ct
- 1532 Christina Ct
- 1544 Christina Ct
- 1537 Christina Ct
- 1220 Kitchel Lake Pkwy
- 5836 Gianna Dr
- 5830 Gianna Dr
- 5842 Gianna Dr
- 5510 Homeward Dr
- 1290 Weller St
- 5383 Homeward Dr
- 813 Sherry Dr
- 700 Dawn Ave
- 721 Waterglen Dr Unit H129
- 180 N Aria Way
- 5449 Euclid Dr
- 5479 Euclid Ct
- 2935 Denver Dr
- 2786 Exmoor Ln
- 2920 Crusader St
- 1826 Ruddlesway Dr
- 3014 Barnstormer St Unit 2
- 2815 Canby Way
- 1661 Northcroft Dr
- 2908 Des Moines Dr
- 2920 Barnstormer St
- 2621 Rigden Pkwy
- 2274 Yearling Dr
- 4804 Denys Dr
- 302 Skyraider Way
Ask me questions while you tour the home.






