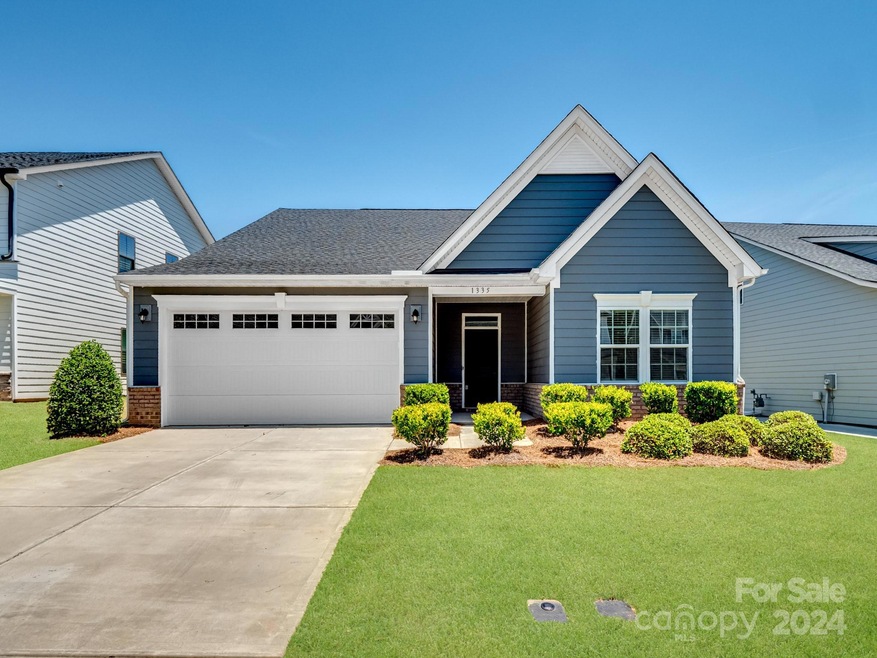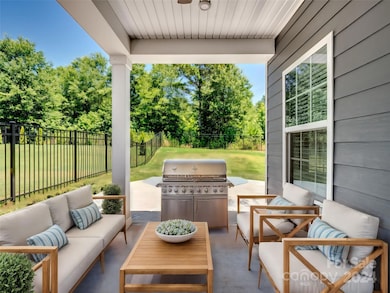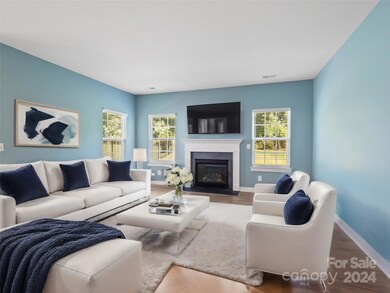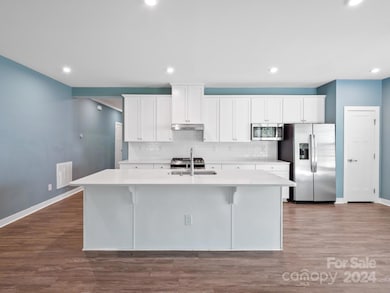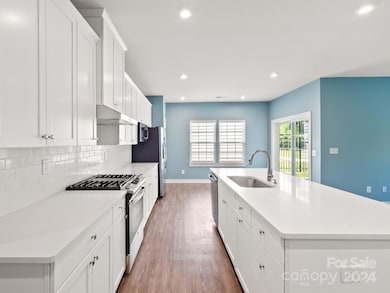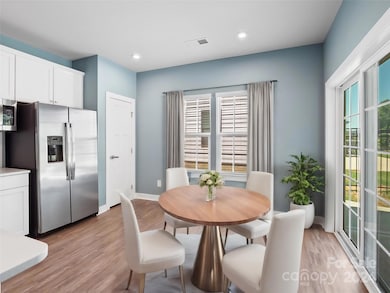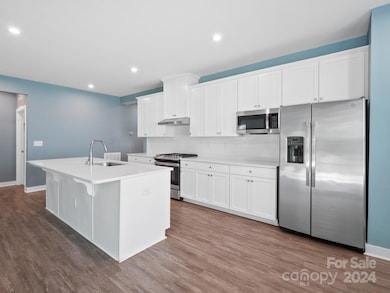
1335 Augustus Beamon Dr Unit 79 Lake Park, NC 28079
Highlights
- Transitional Architecture
- Lawn
- 2 Car Attached Garage
- Indian Trail Elementary School Rated A
- Covered patio or porch
- Tile Flooring
About This Home
As of August 2024Like new construction, this Moore Farm home features highly desirable floor plan and loads of upgrades! With 3 bedrooms, including primary suite, 2 full bathrooms on the main level and a large bonus room, bedroom and 3rd full bathroom on the upper level, this home is designed to meet any families needs. LVP flooring throughout the main living areas, cozy gas fireplace in the family and gourmet kitchen! Kitchen features quartz countertops, upgraded 36" cabinets with custom roll out shelving & soft close doors and drawers, stainless steel appliances including gas range w/griddle and refrigerator. Backyard includes covered patio space and expanded patio that is prewired for 220v hot tub! Fully fenced backyard with high quality aluminum fencing. Low HOA includes full yard maintenance, community clubhouse, zero entry outdoor swimming pool, pickle ball courts, and walking trails. Great Union Co schools, this home is truly move in ready! Buyers don't miss this one!
Last Agent to Sell the Property
C-A-RE Realty Brokerage Email: DonAnthonyRealty@gmail.com License #249687 Listed on: 07/06/2024
Home Details
Home Type
- Single Family
Est. Annual Taxes
- $2,140
Year Built
- Built in 2021
Lot Details
- Back Yard Fenced
- Level Lot
- Lawn
- Property is zoned MPD
HOA Fees
- $185 Monthly HOA Fees
Parking
- 2 Car Attached Garage
- Driveway
Home Design
- Transitional Architecture
- Slab Foundation
Interior Spaces
- 1.5-Story Property
- Insulated Windows
- Window Treatments
- Family Room with Fireplace
Kitchen
- <<selfCleaningOvenToken>>
- Gas Range
- <<microwave>>
- Dishwasher
- Disposal
Flooring
- Laminate
- Tile
Bedrooms and Bathrooms
- 3 Full Bathrooms
Outdoor Features
- Covered patio or porch
Schools
- Indian Trail Elementary School
- Sun Valley Middle School
- Sun Valley High School
Utilities
- Central Heating and Cooling System
- Cable TV Available
Community Details
- Moore Farm Subdivision
- Mandatory home owners association
Listing and Financial Details
- Assessor Parcel Number 07-120-951
Ownership History
Purchase Details
Home Financials for this Owner
Home Financials are based on the most recent Mortgage that was taken out on this home.Purchase Details
Home Financials for this Owner
Home Financials are based on the most recent Mortgage that was taken out on this home.Purchase Details
Home Financials for this Owner
Home Financials are based on the most recent Mortgage that was taken out on this home.Similar Homes in the area
Home Values in the Area
Average Home Value in this Area
Purchase History
| Date | Type | Sale Price | Title Company |
|---|---|---|---|
| Warranty Deed | $499,000 | None Listed On Document | |
| Special Warranty Deed | $384,000 | None Available | |
| Special Warranty Deed | $371,000 | None Available |
Mortgage History
| Date | Status | Loan Amount | Loan Type |
|---|---|---|---|
| Open | $329,000 | New Conventional | |
| Previous Owner | $287,958 | New Conventional |
Property History
| Date | Event | Price | Change | Sq Ft Price |
|---|---|---|---|---|
| 08/08/2024 08/08/24 | Sold | $499,000 | 0.0% | $209 / Sq Ft |
| 07/06/2024 07/06/24 | For Sale | $499,000 | +30.0% | $209 / Sq Ft |
| 05/12/2021 05/12/21 | Sold | $383,945 | 0.0% | $165 / Sq Ft |
| 01/19/2021 01/19/21 | Pending | -- | -- | -- |
| 01/19/2021 01/19/21 | For Sale | $383,945 | -- | $165 / Sq Ft |
Tax History Compared to Growth
Tax History
| Year | Tax Paid | Tax Assessment Tax Assessment Total Assessment is a certain percentage of the fair market value that is determined by local assessors to be the total taxable value of land and additions on the property. | Land | Improvement |
|---|---|---|---|---|
| 2024 | $2,140 | $333,600 | $68,100 | $265,500 |
| 2023 | $2,121 | $333,600 | $68,100 | $265,500 |
| 2022 | $2,121 | $333,600 | $68,100 | $265,500 |
| 2021 | $433 | $68,100 | $68,100 | $0 |
Agents Affiliated with this Home
-
Don Anthony

Seller's Agent in 2024
Don Anthony
C-A-RE Realty
(888) 388-4377
532 Total Sales
-
Jackie Kelly
J
Buyer's Agent in 2024
Jackie Kelly
COMPASS
(224) 944-3473
25 Total Sales
-
Jerry Smith

Seller's Agent in 2021
Jerry Smith
NVR Homes, Inc./Ryan Homes
(704) 325-4823
1,790 Total Sales
-
N
Buyer's Agent in 2021
Non Member
NC_CanopyMLS
Map
Source: Canopy MLS (Canopy Realtor® Association)
MLS Number: 4156016
APN: 07-120-951
- 5237 Raging Creek Dr
- 5245 Raging Creek Dr
- 5232 Raging Creek Dr
- 5205 Raging Creek Dr Unit 122
- 7025 Old Evergreen Pkwy
- 5123 Raging Creek Dr
- 5119 Raging Creek Dr
- 5111 Raging Creek Dr
- 1013 Augustus Beamon Dr
- 5107 Raging Creek Dr
- 655 Powder Horn Ln
- 2045 Mantle Ridge Dr
- 2041 Mantle Ridge Dr
- 2037 Mantle Ridge Dr
- 2033 Mantle Ridge Dr
- 530 Dovefield Dr
- 2029 Mantle Ridge Dr
- 2026 Mantle Ridge Dr
- 1022 Nettle Bank Rd Unit 3300
- 2020 Bramble Hedge Rd Unit 3276
