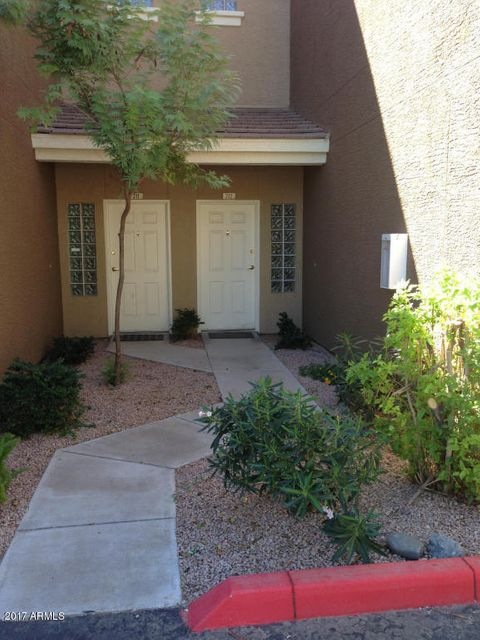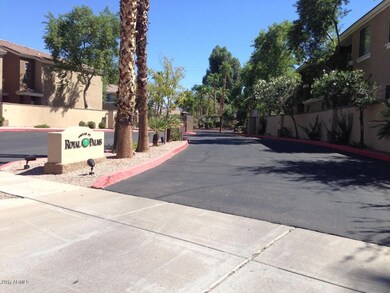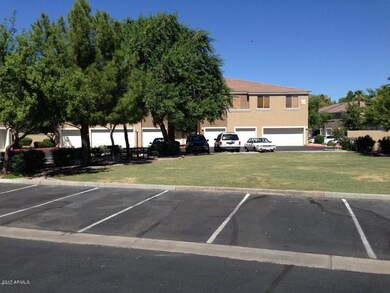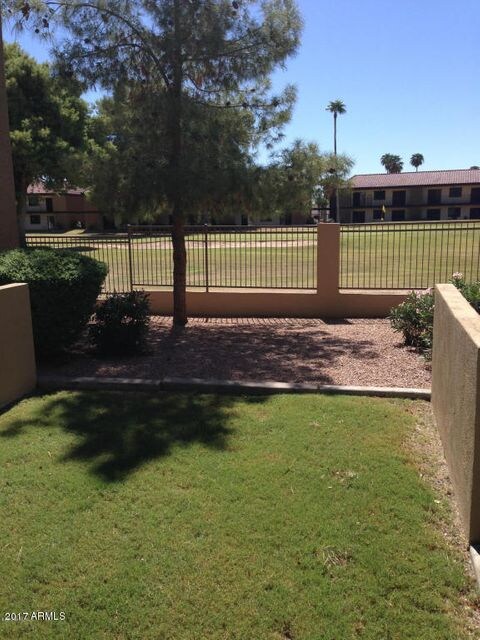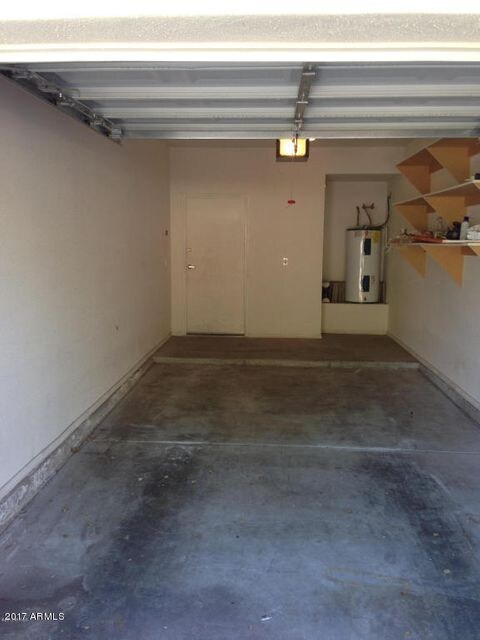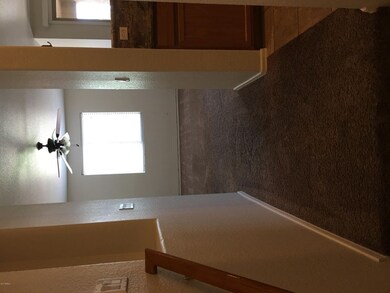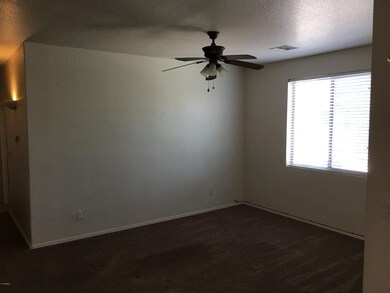
1335 E June St Unit 212 Mesa, AZ 85203
North Central Mesa NeighborhoodHighlights
- Golf Course Community
- Gated Parking
- Granite Countertops
- Macarthur Elementary School Rated A-
- Gated Community
- Heated Community Pool
About This Home
As of December 2020Location, location, location!! Great two bedroom condo in a wonderful Golf Course Gated Community. This condo is close to shopping, freeway access and Mesa schools. This unit has a 1 car garage which makes entry into the condo extremely easy especially during those hot summer months. Comes with all appliances including washer and dryer. Paint and carpet were both updated this year. This one won't last long.
Last Agent to Sell the Property
Top Rock Realty License #SA647481000 Listed on: 09/29/2017
Townhouse Details
Home Type
- Townhome
Est. Annual Taxes
- $923
Year Built
- Built in 2001
HOA Fees
- $165 Monthly HOA Fees
Parking
- 1 Car Direct Access Garage
- Garage Door Opener
- Gated Parking
Home Design
- Wood Frame Construction
- Tile Roof
- Stucco
Interior Spaces
- 1,144 Sq Ft Home
- 2-Story Property
- Ceiling height of 9 feet or more
- Double Pane Windows
Kitchen
- Breakfast Bar
- <<builtInMicrowave>>
- Granite Countertops
Flooring
- Carpet
- Tile
Bedrooms and Bathrooms
- 2 Bedrooms
- 2 Bathrooms
Schools
- Macarthur Elementary School
- Kino Junior High School
- Mountain View - Waddell High School
Utilities
- Refrigerated Cooling System
- Heating Available
- High Speed Internet
- Cable TV Available
Additional Features
- Balcony
- 3,210 Sq Ft Lot
Listing and Financial Details
- Tax Lot 212
- Assessor Parcel Number 136-32-209
Community Details
Overview
- Association fees include roof repair, insurance, sewer, pest control, ground maintenance, street maintenance, trash, water, roof replacement, maintenance exterior
- Osselaer Company Association, Phone Number (602) 277-4418
- Royal Palms Condominiums Subdivision
Recreation
- Golf Course Community
- Heated Community Pool
- Community Spa
Security
- Gated Community
Ownership History
Purchase Details
Home Financials for this Owner
Home Financials are based on the most recent Mortgage that was taken out on this home.Purchase Details
Home Financials for this Owner
Home Financials are based on the most recent Mortgage that was taken out on this home.Purchase Details
Purchase Details
Home Financials for this Owner
Home Financials are based on the most recent Mortgage that was taken out on this home.Purchase Details
Purchase Details
Purchase Details
Purchase Details
Home Financials for this Owner
Home Financials are based on the most recent Mortgage that was taken out on this home.Purchase Details
Home Financials for this Owner
Home Financials are based on the most recent Mortgage that was taken out on this home.Purchase Details
Purchase Details
Home Financials for this Owner
Home Financials are based on the most recent Mortgage that was taken out on this home.Similar Home in Mesa, AZ
Home Values in the Area
Average Home Value in this Area
Purchase History
| Date | Type | Sale Price | Title Company |
|---|---|---|---|
| Warranty Deed | $225,000 | Great American Title Agency | |
| Warranty Deed | $157,000 | Magnus Title Agency Llc | |
| Warranty Deed | -- | None Available | |
| Cash Sale Deed | $112,930 | Empire West Title Agency | |
| Cash Sale Deed | $81,375 | Lawyers Title Insurance Corp | |
| Special Warranty Deed | -- | Landamerica Title Agency | |
| Trustee Deed | $152,278 | None Available | |
| Warranty Deed | $180,000 | -- | |
| Warranty Deed | $124,000 | -- | |
| Interfamily Deed Transfer | -- | Transnation Title Insurance | |
| Warranty Deed | $103,990 | Capital Title Agency |
Mortgage History
| Date | Status | Loan Amount | Loan Type |
|---|---|---|---|
| Open | $218,250 | New Conventional | |
| Previous Owner | $126,000 | New Conventional | |
| Previous Owner | $144,000 | Purchase Money Mortgage | |
| Previous Owner | $124,000 | Fannie Mae Freddie Mac | |
| Previous Owner | $111,600 | New Conventional | |
| Previous Owner | $107,120 | New Conventional | |
| Closed | $18,000 | No Value Available |
Property History
| Date | Event | Price | Change | Sq Ft Price |
|---|---|---|---|---|
| 12/01/2020 12/01/20 | Sold | $225,000 | +3.2% | $197 / Sq Ft |
| 10/30/2020 10/30/20 | Pending | -- | -- | -- |
| 10/21/2020 10/21/20 | For Sale | $218,000 | +38.9% | $191 / Sq Ft |
| 12/15/2017 12/15/17 | Sold | $157,000 | -0.5% | $137 / Sq Ft |
| 11/02/2017 11/02/17 | Price Changed | $157,800 | -1.3% | $138 / Sq Ft |
| 10/21/2017 10/21/17 | For Sale | $159,900 | 0.0% | $140 / Sq Ft |
| 10/21/2017 10/21/17 | Price Changed | $159,900 | +1.8% | $140 / Sq Ft |
| 10/18/2017 10/18/17 | Off Market | $157,000 | -- | -- |
| 09/29/2017 09/29/17 | For Sale | $157,800 | 0.0% | $138 / Sq Ft |
| 12/01/2015 12/01/15 | Rented | $925 | 0.0% | -- |
| 11/30/2015 11/30/15 | Under Contract | -- | -- | -- |
| 11/19/2015 11/19/15 | For Rent | $925 | +16.4% | -- |
| 11/15/2013 11/15/13 | Rented | $795 | -14.1% | -- |
| 10/31/2013 10/31/13 | Under Contract | -- | -- | -- |
| 09/30/2013 09/30/13 | For Rent | $925 | 0.0% | -- |
| 09/13/2013 09/13/13 | Sold | $112,930 | -5.8% | $99 / Sq Ft |
| 08/08/2013 08/08/13 | Pending | -- | -- | -- |
| 08/07/2013 08/07/13 | Price Changed | $119,900 | -4.8% | $105 / Sq Ft |
| 06/04/2013 06/04/13 | For Sale | $125,900 | -- | $110 / Sq Ft |
Tax History Compared to Growth
Tax History
| Year | Tax Paid | Tax Assessment Tax Assessment Total Assessment is a certain percentage of the fair market value that is determined by local assessors to be the total taxable value of land and additions on the property. | Land | Improvement |
|---|---|---|---|---|
| 2025 | $910 | $10,963 | -- | -- |
| 2024 | $920 | $10,441 | -- | -- |
| 2023 | $920 | $20,650 | $4,130 | $16,520 |
| 2022 | $900 | $15,200 | $3,040 | $12,160 |
| 2021 | $925 | $15,210 | $3,040 | $12,170 |
| 2020 | $913 | $12,900 | $2,580 | $10,320 |
| 2019 | $845 | $12,320 | $2,460 | $9,860 |
| 2018 | $807 | $10,710 | $2,140 | $8,570 |
| 2017 | $923 | $9,820 | $1,960 | $7,860 |
| 2016 | $906 | $10,200 | $2,040 | $8,160 |
| 2015 | $852 | $9,100 | $1,820 | $7,280 |
Agents Affiliated with this Home
-
Stephen Molloy
S
Seller's Agent in 2020
Stephen Molloy
Realty One Group
(480) 241-2641
2 in this area
37 Total Sales
-
Askia Muhammad
A
Buyer's Agent in 2020
Askia Muhammad
HomeSmart
(480) 889-3700
1 in this area
17 Total Sales
-
Joseph Susco

Seller's Agent in 2017
Joseph Susco
Top Rock Realty
(602) 463-3979
63 Total Sales
-
Jerry A. Humphrey

Seller's Agent in 2013
Jerry A. Humphrey
Weichert, Realtors - Courtney Valleywide
(480) 688-3888
2 in this area
30 Total Sales
-
S
Buyer's Agent in 2013
Susan Powers
Realty One Group
Map
Source: Arizona Regional Multiple Listing Service (ARMLS)
MLS Number: 5666886
APN: 136-32-209
- 1335 E June St Unit 107
- 1335 E June St Unit 221
- 1335 E June St Unit 113
- 1335 E June St Unit 239
- 1944 N Lazona Dr
- 1836 N Stapley Dr Unit 191
- 1836 N Stapley Dr Unit 88
- 1240 E Indigo St
- 2122 N Stapley Dr
- 1045 E Mckellips Rd
- 1055 E Ingram St
- 1535 E Kenwood St
- 1434 E Kael St
- 1550 N Stapley Dr Unit 95
- 1550 N Stapley Dr Unit 6
- 1550 N Stapley Dr Unit 21
- 1018 E Knoll St
- 1349 E Anasazi St
- 1631 E Kael St
- 1735 E Hope St
