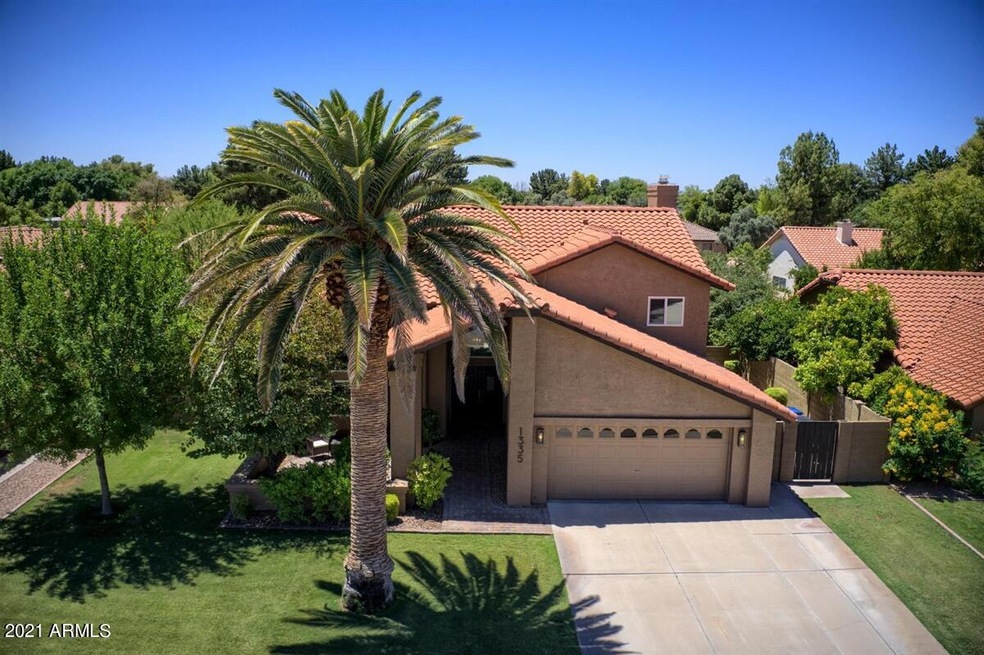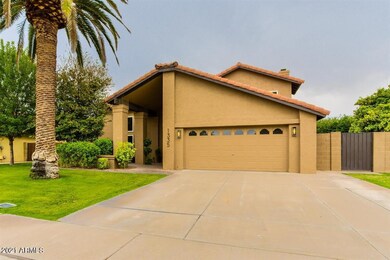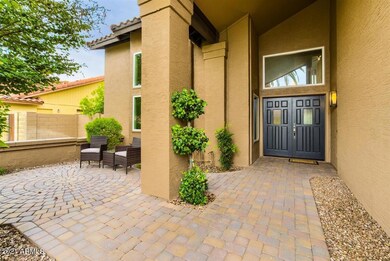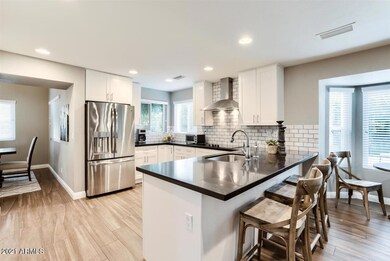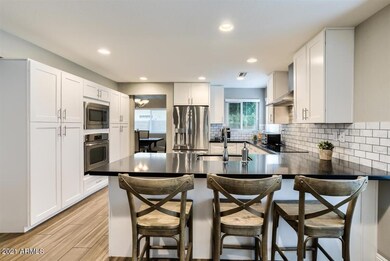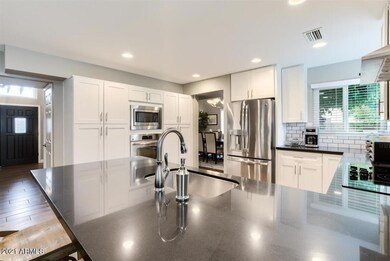
1335 E Louis Way Tempe, AZ 85284
South Tempe NeighborhoodHighlights
- Heated Spa
- Vaulted Ceiling
- Private Yard
- C I Waggoner School Rated A-
- Santa Barbara Architecture
- Covered patio or porch
About This Home
As of June 2021This completely renovated 4 bed 3 bath home is sure to go quickly! Upon entry you'll notice the vaulted ceilings, large living room/dining room, gourmet kitchen and breakfast nook which opens to the additional spacious living area. The resort style spa and pool, fire pit, outdoor dining & Italian stone patio are made for entertaining! The split floor plan (one bedroom downstairs and the master and two addtl. bedrooms upstairs), allows for a variety of privacy options like a home office or first floor guest suite. Don't miss this incredible opportunity to live in a highly desirable location, and a gorgeous renovated home!
Last Agent to Sell the Property
HomeSmart License #SA641197000 Listed on: 05/26/2021

Home Details
Home Type
- Single Family
Est. Annual Taxes
- $4,340
Year Built
- Built in 1986
Lot Details
- 8,573 Sq Ft Lot
- Block Wall Fence
- Artificial Turf
- Front and Back Yard Sprinklers
- Sprinklers on Timer
- Private Yard
- Grass Covered Lot
HOA Fees
- $75 Monthly HOA Fees
Parking
- 2 Car Garage
- Garage Door Opener
Home Design
- Santa Barbara Architecture
- Wood Frame Construction
- Tile Roof
- Block Exterior
- Stucco
Interior Spaces
- 2,672 Sq Ft Home
- 2-Story Property
- Vaulted Ceiling
- Ceiling Fan
- Gas Fireplace
- Double Pane Windows
- Vinyl Clad Windows
- Family Room with Fireplace
Kitchen
- Eat-In Kitchen
- Electric Cooktop
- Built-In Microwave
Flooring
- Carpet
- Tile
Bedrooms and Bathrooms
- 4 Bedrooms
- Remodeled Bathroom
- Primary Bathroom is a Full Bathroom
- 3 Bathrooms
- Dual Vanity Sinks in Primary Bathroom
Pool
- Heated Spa
- Private Pool
- Pool Pump
Outdoor Features
- Covered patio or porch
- Fire Pit
Schools
- C I Waggoner Elementary School
- Kyrene Middle School
- Corona Del Sol High School
Utilities
- Central Air
- Heating Available
- High Speed Internet
- Cable TV Available
Community Details
- Association fees include ground maintenance
- Sentry Management Association, Phone Number (480) 345-0046
- Hamilton Homes Tempe Subdivision
Listing and Financial Details
- Tax Lot 59
- Assessor Parcel Number 301-51-709
Ownership History
Purchase Details
Home Financials for this Owner
Home Financials are based on the most recent Mortgage that was taken out on this home.Purchase Details
Home Financials for this Owner
Home Financials are based on the most recent Mortgage that was taken out on this home.Purchase Details
Home Financials for this Owner
Home Financials are based on the most recent Mortgage that was taken out on this home.Purchase Details
Home Financials for this Owner
Home Financials are based on the most recent Mortgage that was taken out on this home.Purchase Details
Home Financials for this Owner
Home Financials are based on the most recent Mortgage that was taken out on this home.Similar Homes in the area
Home Values in the Area
Average Home Value in this Area
Purchase History
| Date | Type | Sale Price | Title Company |
|---|---|---|---|
| Warranty Deed | $780,000 | First American Title Ins Co | |
| Cash Sale Deed | $315,000 | First American Title Ins Co | |
| Warranty Deed | $275,000 | First American Title | |
| Warranty Deed | $251,000 | Security Title Agency | |
| Warranty Deed | $235,500 | Fidelity Title |
Mortgage History
| Date | Status | Loan Amount | Loan Type |
|---|---|---|---|
| Open | $425,000 | New Conventional | |
| Previous Owner | $30,000 | New Conventional | |
| Previous Owner | $200,800 | New Conventional | |
| Previous Owner | $188,400 | New Conventional |
Property History
| Date | Event | Price | Change | Sq Ft Price |
|---|---|---|---|---|
| 06/18/2021 06/18/21 | Sold | $780,000 | +2.8% | $292 / Sq Ft |
| 05/26/2021 05/26/21 | For Sale | $759,000 | +141.0% | $284 / Sq Ft |
| 05/15/2015 05/15/15 | Sold | $315,000 | -4.5% | $118 / Sq Ft |
| 04/30/2015 04/30/15 | Pending | -- | -- | -- |
| 03/06/2015 03/06/15 | For Sale | $329,900 | 0.0% | $123 / Sq Ft |
| 12/27/2013 12/27/13 | Rented | $1,650 | -8.1% | -- |
| 12/26/2013 12/26/13 | Under Contract | -- | -- | -- |
| 11/13/2013 11/13/13 | For Rent | $1,795 | -- | -- |
Tax History Compared to Growth
Tax History
| Year | Tax Paid | Tax Assessment Tax Assessment Total Assessment is a certain percentage of the fair market value that is determined by local assessors to be the total taxable value of land and additions on the property. | Land | Improvement |
|---|---|---|---|---|
| 2025 | $2,955 | $44,144 | -- | -- |
| 2024 | $3,952 | $42,042 | -- | -- |
| 2023 | $3,952 | $56,910 | $11,380 | $45,530 |
| 2022 | $3,741 | $40,830 | $8,160 | $32,670 |
| 2021 | $3,838 | $38,930 | $7,780 | $31,150 |
| 2020 | $4,340 | $37,870 | $7,570 | $30,300 |
| 2019 | $4,211 | $33,600 | $6,720 | $26,880 |
| 2018 | $4,083 | $31,650 | $6,330 | $25,320 |
| 2017 | $3,926 | $30,110 | $6,020 | $24,090 |
| 2016 | $3,961 | $30,930 | $6,180 | $24,750 |
| 2015 | $3,653 | $27,980 | $5,590 | $22,390 |
Agents Affiliated with this Home
-
C
Seller's Agent in 2021
Courtney Johnson
HomeSmart
(602) 228-1833
2 in this area
8 Total Sales
-

Buyer's Agent in 2021
Michael Wills
HomeSmart
(480) 227-9967
1 in this area
34 Total Sales
-
W
Seller's Agent in 2015
William Ryan
Infinity & Associates Real Estate
-
N
Seller's Agent in 2013
Neica Adkins
Infinity & Associates Real Estate
-
B
Buyer's Agent in 2013
Bill Ryan
Realty Executives
Map
Source: Arizona Regional Multiple Listing Service (ARMLS)
MLS Number: 6241510
APN: 301-51-709
- 1401 E Brentrup Dr
- 7833 S Kenneth Place
- 1151 E Sunburst Ln
- 1758 E Carver Rd
- 1060 E Louis Way Unit 14
- 7621 S Bonarden Ln
- 948 E Secretariat Dr
- 1401 E Drake Dr
- 7635 S Taylor Dr
- 930 E Citation Ln
- 1005 E Carver Rd
- 1505 E Divot Dr
- 1916 E Secretariat Dr
- 1849 E Buena Vista Dr
- 790 E Sunburst Ln
- 1010 E Buena Vista Dr
- 8606 S Dorsey Ln
- 8604 S Oak St
- 6847 S Willow Dr
- 1895 E Dava Dr
