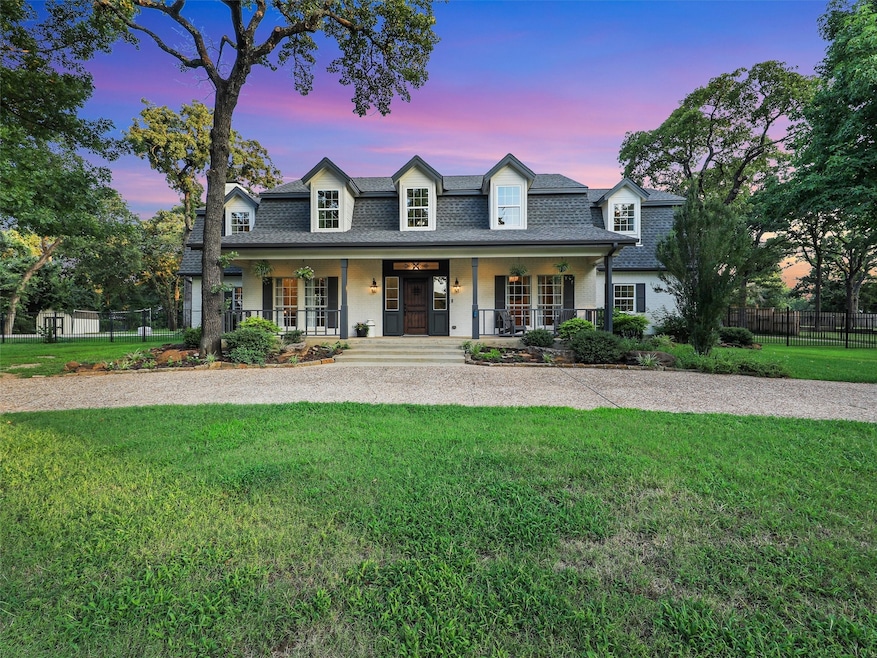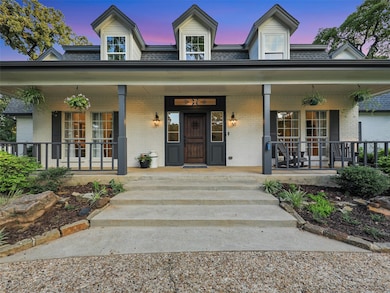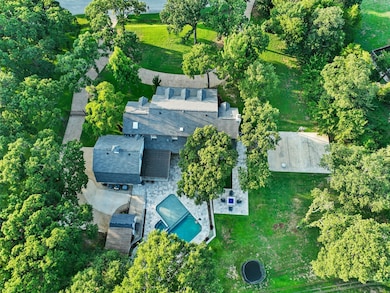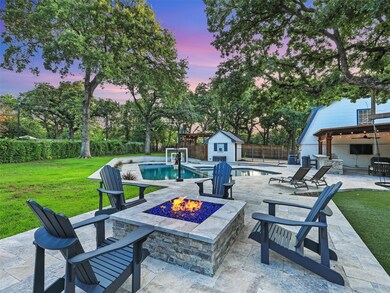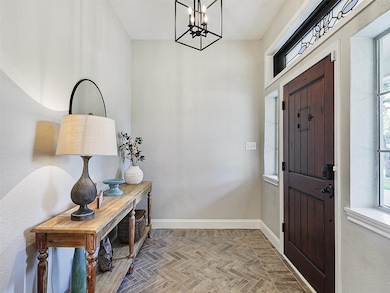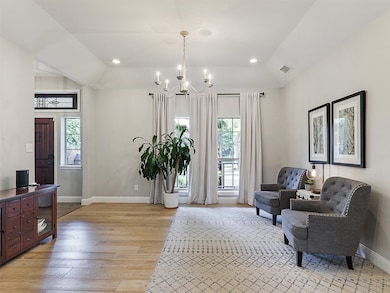
1335 Hidden Glen Southlake, TX 76092
Estimated payment $10,871/month
Highlights
- Basketball Court
- Heated Pool and Spa
- Open Floorplan
- Carroll Elementary School Rated A+
- 1 Acre Lot
- Dual Staircase
About This Home
EXPERIENCE REFINED LIVING IN THIS EXQUISITELY REMODELED 5-BEDROOM, 4-BATH ESTATE, NESTLED ON A SERENE 1-ACRE CUL-DE-SAC LOT IN HIGHLY SOUGHT-AFTER CARROLL ISD. Spanning 4,426 sq ft, this home blends elegance and comfort with European white oak flooring, custom built-ins, shiplap accents, barn doors, and designer lighting throughout. The chef’s kitchen dazzles with top-tier appliances and abundant storage. Expansive floor-to-ceiling sliders flood the home with natural light and frame breathtaking views of the resort-style backyard—featuring a sparkling pool and spa, travertine decking, gas fire pit, cedar pergolas, outdoor kitchen, and sport court. A finished outbuilding offers a private office or studio. Dual utility rooms up and down add convenience. Garage features Epoxy floor and Level II EV charger. Set in a quiet, picturesque community just minutes from Southlake Town Center, top-rated schools, parks, shopping, and dining—this extraordinary property offers an unmatched lifestyle of luxury, privacy, and convenience.
Listing Agent
RE/MAX Four Corners Brokerage Phone: 972-396-9100 License #0547194 Listed on: 07/17/2025

Home Details
Home Type
- Single Family
Est. Annual Taxes
- $16,156
Year Built
- Built in 1983
Lot Details
- 1 Acre Lot
- Cul-De-Sac
- Wrought Iron Fence
- Landscaped
- Many Trees
HOA Fees
- $8 Monthly HOA Fees
Parking
- 2 Car Attached Garage
- Electric Vehicle Home Charger
- Epoxy
- Garage Door Opener
- Circular Driveway
- Electric Gate
Home Design
- Traditional Architecture
- Brick Exterior Construction
- Slab Foundation
- Composition Roof
Interior Spaces
- 4,426 Sq Ft Home
- 2-Story Property
- Open Floorplan
- Wet Bar
- Dual Staircase
- Ceiling Fan
- Wood Burning Fireplace
- Fireplace Features Masonry
- Gas Fireplace
- Home Security System
- Electric Dryer Hookup
Kitchen
- Double Oven
- Electric Oven
- Gas Cooktop
- Microwave
- Dishwasher
- Kitchen Island
- Disposal
Flooring
- Wood
- Carpet
- Tile
Bedrooms and Bathrooms
- 5 Bedrooms
- Cedar Closet
- Walk-In Closet
- 4 Full Bathrooms
Pool
- Heated Pool and Spa
- Heated In Ground Pool
- Gunite Pool
Outdoor Features
- Basketball Court
- Covered Patio or Porch
- Outdoor Kitchen
- Fire Pit
- Outdoor Storage
- Outdoor Gas Grill
- Rain Gutters
Schools
- Carroll Elementary School
- Carroll High School
Utilities
- Forced Air Zoned Heating and Cooling System
- Heating System Uses Natural Gas
- Gas Water Heater
- High Speed Internet
- Cable TV Available
Community Details
- Cross Timber Hills HOA
- Cross Timber Hills Add Subdivision
Listing and Financial Details
- Legal Lot and Block 6 / 4
- Assessor Parcel Number 04786009
Map
Home Values in the Area
Average Home Value in this Area
Tax History
| Year | Tax Paid | Tax Assessment Tax Assessment Total Assessment is a certain percentage of the fair market value that is determined by local assessors to be the total taxable value of land and additions on the property. | Land | Improvement |
|---|---|---|---|---|
| 2024 | $13,937 | $1,382,772 | $521,400 | $861,372 |
| 2023 | $15,306 | $1,335,114 | $521,400 | $813,714 |
| 2022 | $16,470 | $1,039,671 | $372,000 | $667,671 |
| 2021 | $15,823 | $849,612 | $372,000 | $477,612 |
| 2020 | $14,502 | $630,916 | $444,600 | $186,316 |
| 2019 | $14,534 | $600,199 | $444,600 | $155,599 |
| 2018 | $14,309 | $628,408 | $444,600 | $183,808 |
| 2017 | $14,160 | $571,280 | $247,000 | $324,280 |
| 2016 | $13,229 | $605,357 | $247,000 | $358,357 |
| 2015 | $11,712 | $485,200 | $75,000 | $410,200 |
| 2014 | $11,712 | $485,200 | $75,000 | $410,200 |
Property History
| Date | Event | Price | Change | Sq Ft Price |
|---|---|---|---|---|
| 08/01/2025 08/01/25 | Price Changed | $1,750,000 | -5.4% | $395 / Sq Ft |
| 07/17/2025 07/17/25 | For Sale | $1,850,000 | +87.8% | $418 / Sq Ft |
| 11/15/2019 11/15/19 | Sold | -- | -- | -- |
| 10/10/2019 10/10/19 | Pending | -- | -- | -- |
| 10/03/2019 10/03/19 | For Sale | $985,000 | +23.3% | $223 / Sq Ft |
| 10/09/2018 10/09/18 | Sold | -- | -- | -- |
| 09/24/2018 09/24/18 | Pending | -- | -- | -- |
| 07/27/2018 07/27/18 | For Sale | $799,000 | -- | $181 / Sq Ft |
Purchase History
| Date | Type | Sale Price | Title Company |
|---|---|---|---|
| Vendors Lien | -- | Freedom Title | |
| Vendors Lien | -- | None Available | |
| Vendors Lien | -- | Rattikin Title Co | |
| Interfamily Deed Transfer | -- | -- |
Mortgage History
| Date | Status | Loan Amount | Loan Type |
|---|---|---|---|
| Open | $60,000 | Credit Line Revolving | |
| Open | $746,800 | New Conventional | |
| Closed | $746,800 | New Conventional | |
| Closed | $756,000 | New Conventional | |
| Previous Owner | $175,000 | Commercial | |
| Previous Owner | $453,100 | Purchase Money Mortgage | |
| Previous Owner | $180,000 | Credit Line Revolving | |
| Previous Owner | $117,000 | Credit Line Revolving | |
| Previous Owner | $220,000 | Purchase Money Mortgage | |
| Previous Owner | $183,700 | Credit Line Revolving | |
| Previous Owner | $193,000 | Unknown |
Similar Homes in Southlake, TX
Source: North Texas Real Estate Information Systems (NTREIS)
MLS Number: 21003660
APN: 04786009
- 1210 Wood Creek Ln
- 1349 Lakeview Dr
- 1211 Cross Timber Dr
- 1481 Post Oak Trail
- 1425 N Peytonville Ave
- 3415 Kings Ct Unit T
- 1800 Beam Dr
- 1403 Lands End Ct
- 1402 Plantation Dr
- 1820 Beam Dr
- 501 Stonewall Ct
- 1402 Thetford Ct
- 915 Brazos Dr
- 912 Berkshire Rd
- 908 Los Altos Trail
- 1404 Pecos Dr
- 1805 Leeds Dr
- 1720 Maranatha Way
- 600 Loving Ct
- 1705 Maranatha Way
- 1425 N Peytonville Ave
- 1342 Ten Bar Trail
- 1713 Water Lily Dr
- 106 San Jacinto Ct
- 109 Killdeer Ct
- 510 Fox Glen
- 1567 Dove Rd
- 700 Dover Place
- 106 Ascot Dr
- 914 Dove Creek Trail
- 1415 Cambridge Crossing
- 1819 Broken Bend Dr
- 302 Chestnut Cove Cir
- 303 Chestnut Cove Cir
- 1605 Le Mans Ln
- 820 Deer Hollow Blvd
- 508 San Juan Dr
- 2001 Lazy Ln
- 417 Marshall Rd
- 804 Shorecrest Dr
