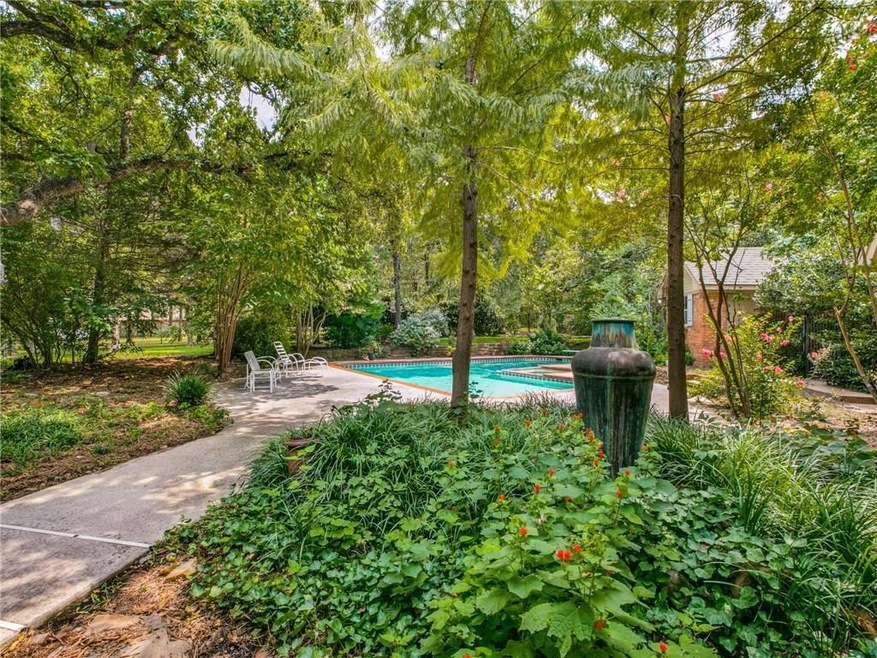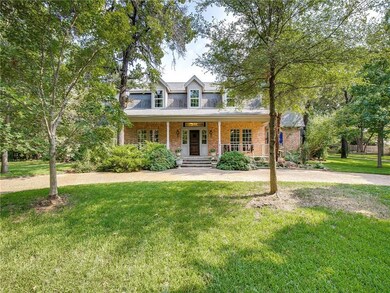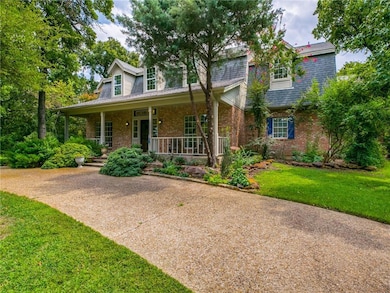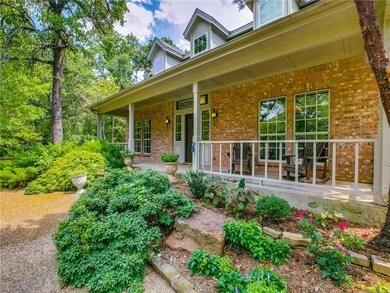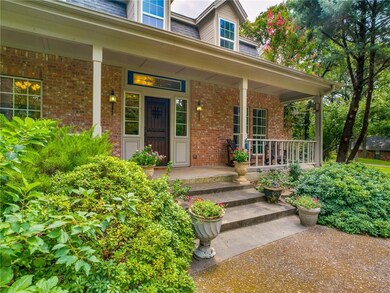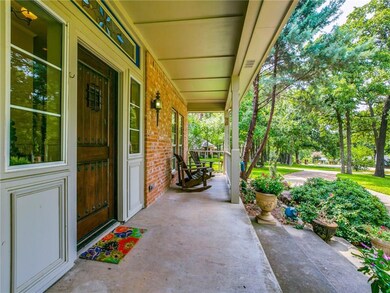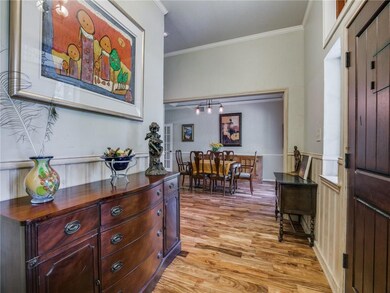
1335 Hidden Glen Southlake, TX 76092
Highlights
- Accessory Dwelling Unit (ADU)
- Horses Allowed On Property
- 1 Acre Lot
- Carroll Elementary School Rated A+
- Pool and Spa
- Vaulted Ceiling
About This Home
As of November 2019Come tour this amazing 4 bed, 3 bath home in one of the original Southlake neighborhoods located in a quiet cul-de-sac! Beautiful wood floors greet you at the front door & guide you into the generously sized living spaces. The walls are lined with windows allowing you to enjoy this fantastic lot & soft, natural light to penetrate the treetops. The large master suite & two bedrooms are located up & a 4th bed-study is on the 1st floor. The massive gameroom-guest quarters is located above the garage & has a separate entrance! An amazing backyard features a relaxing covered patio, oversized diving pool, v-ball court & firepit! Award winning Carroll ISD & tons of community events! If you love nature, this is for you
Home Details
Home Type
- Single Family
Est. Annual Taxes
- $13,937
Year Built
- Built in 1983
Lot Details
- 1 Acre Lot
- Cul-De-Sac
- Wrought Iron Fence
- Aluminum or Metal Fence
- Landscaped
- Sprinkler System
- Many Trees
- Private Yard
- Large Grassy Backyard
HOA Fees
- $5 Monthly HOA Fees
Parking
- 2 Car Attached Garage
- Side Facing Garage
- Garage Door Opener
- Circular Driveway
Home Design
- Traditional Architecture
- Brick Exterior Construction
- Slab Foundation
- Frame Construction
- Composition Roof
- Siding
Interior Spaces
- 4,423 Sq Ft Home
- 2-Story Property
- Wet Bar
- Wainscoting
- Vaulted Ceiling
- Ceiling Fan
- Decorative Lighting
- Wood Burning Fireplace
- Fireplace With Gas Starter
- <<energyStarQualifiedWindowsToken>>
- Loft
- 12 Inch+ Attic Insulation
Kitchen
- <<doubleOvenToken>>
- Electric Oven
- Plumbed For Gas In Kitchen
- Gas Cooktop
- <<microwave>>
- Plumbed For Ice Maker
- Dishwasher
- Disposal
Flooring
- Wood
- Stone
- Slate Flooring
- Ceramic Tile
Bedrooms and Bathrooms
- 4 Bedrooms
- 3 Full Bathrooms
Laundry
- Full Size Washer or Dryer
- Laundry Chute
- Washer and Electric Dryer Hookup
Eco-Friendly Details
- Energy-Efficient Appliances
- Energy-Efficient HVAC
- Energy-Efficient Thermostat
Pool
- Pool and Spa
- In Ground Pool
- Gunite Pool
- Pool Sweep
- Diving Board
Outdoor Features
- Covered patio or porch
- Fire Pit
- Outdoor Storage
- Rain Gutters
Schools
- Carroll Elementary And Middle School
- Durham Middle School
- Carroll High School
Utilities
- Forced Air Zoned Heating and Cooling System
- Heating System Uses Natural Gas
- Vented Exhaust Fan
- Electric Water Heater
- High Speed Internet
- Cable TV Available
Additional Features
- Accessory Dwelling Unit (ADU)
- Horses Allowed On Property
Community Details
- Voluntary home owners association
- Cross Timber Hills HOA
- Cross Timber Hills Add Subdivision
Listing and Financial Details
- Legal Lot and Block 6 / 4
- Assessor Parcel Number 04786009
- $14,028 per year unexempt tax
Ownership History
Purchase Details
Home Financials for this Owner
Home Financials are based on the most recent Mortgage that was taken out on this home.Purchase Details
Home Financials for this Owner
Home Financials are based on the most recent Mortgage that was taken out on this home.Purchase Details
Home Financials for this Owner
Home Financials are based on the most recent Mortgage that was taken out on this home.Purchase Details
Home Financials for this Owner
Home Financials are based on the most recent Mortgage that was taken out on this home.Similar Homes in the area
Home Values in the Area
Average Home Value in this Area
Purchase History
| Date | Type | Sale Price | Title Company |
|---|---|---|---|
| Vendors Lien | -- | Freedom Title | |
| Vendors Lien | -- | None Available | |
| Vendors Lien | -- | Rattikin Title Co | |
| Interfamily Deed Transfer | -- | -- |
Mortgage History
| Date | Status | Loan Amount | Loan Type |
|---|---|---|---|
| Open | $60,000 | Credit Line Revolving | |
| Open | $746,800 | New Conventional | |
| Closed | $746,800 | New Conventional | |
| Closed | $756,000 | New Conventional | |
| Previous Owner | $175,000 | Commercial | |
| Previous Owner | $453,100 | Purchase Money Mortgage | |
| Previous Owner | $180,000 | Credit Line Revolving | |
| Previous Owner | $117,000 | Credit Line Revolving | |
| Previous Owner | $220,000 | Purchase Money Mortgage | |
| Previous Owner | $183,700 | Credit Line Revolving | |
| Previous Owner | $193,000 | Unknown |
Property History
| Date | Event | Price | Change | Sq Ft Price |
|---|---|---|---|---|
| 07/17/2025 07/17/25 | For Sale | $1,850,000 | +87.8% | $418 / Sq Ft |
| 11/15/2019 11/15/19 | Sold | -- | -- | -- |
| 10/10/2019 10/10/19 | Pending | -- | -- | -- |
| 10/03/2019 10/03/19 | For Sale | $985,000 | +23.3% | $223 / Sq Ft |
| 10/09/2018 10/09/18 | Sold | -- | -- | -- |
| 09/24/2018 09/24/18 | Pending | -- | -- | -- |
| 07/27/2018 07/27/18 | For Sale | $799,000 | -- | $181 / Sq Ft |
Tax History Compared to Growth
Tax History
| Year | Tax Paid | Tax Assessment Tax Assessment Total Assessment is a certain percentage of the fair market value that is determined by local assessors to be the total taxable value of land and additions on the property. | Land | Improvement |
|---|---|---|---|---|
| 2024 | $13,937 | $1,382,772 | $521,400 | $861,372 |
| 2023 | $15,306 | $1,335,114 | $521,400 | $813,714 |
| 2022 | $16,470 | $1,039,671 | $372,000 | $667,671 |
| 2021 | $15,823 | $849,612 | $372,000 | $477,612 |
| 2020 | $14,502 | $630,916 | $444,600 | $186,316 |
| 2019 | $14,534 | $600,199 | $444,600 | $155,599 |
| 2018 | $14,309 | $628,408 | $444,600 | $183,808 |
| 2017 | $14,160 | $571,280 | $247,000 | $324,280 |
| 2016 | $13,229 | $605,357 | $247,000 | $358,357 |
| 2015 | $11,712 | $485,200 | $75,000 | $410,200 |
| 2014 | $11,712 | $485,200 | $75,000 | $410,200 |
Agents Affiliated with this Home
-
Doug Sassone
D
Seller's Agent in 2025
Doug Sassone
RE/MAX
(972) 839-0111
24 Total Sales
-
Russell Rhodes

Seller's Agent in 2019
Russell Rhodes
Berkshire HathawayHS PenFed TX
(972) 349-5557
13 in this area
2,203 Total Sales
-
Matthew Kelderman
M
Seller's Agent in 2018
Matthew Kelderman
EXP REALTY
(214) 298-0772
1 in this area
101 Total Sales
-
Bradford Johnson

Buyer's Agent in 2018
Bradford Johnson
Keller Williams Realty DPR
(972) 750-6351
170 Total Sales
Map
Source: North Texas Real Estate Information Systems (NTREIS)
MLS Number: 13898492
APN: 04786009
- 1205 Cross Timber Dr
- 1211 Cross Timber Dr
- 1481 Post Oak Trail
- 1009 Hampton Manor Way
- 1425 N Peytonville Ave
- 921 Hampton Manor Way
- 3415 Kings Ct Unit T
- 1800 Beam Dr
- 1355 Ten Bar Trail
- 1345 Meadow Glen
- 1403 Lands End Ct
- 1402 Plantation Dr
- 812 Lexington Terrace
- 1820 Beam Dr
- 501 Stonewall Ct
- 585 N Peytonville Ave
- 1737 Tuscan Ridge Cir
- 1422 Laurel Ln
- 1402 Thetford Ct
- 1384 Lakeview Dr
