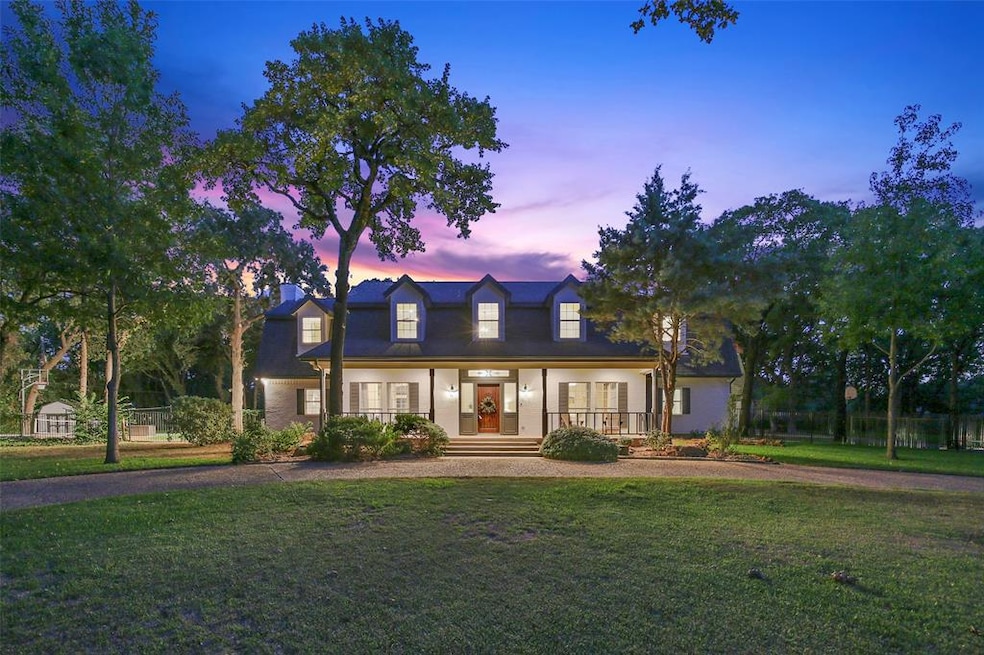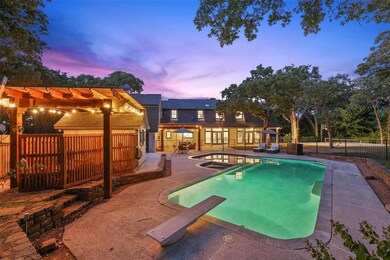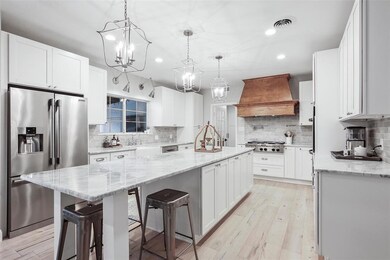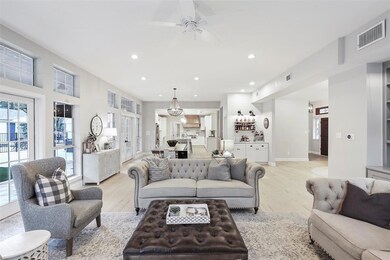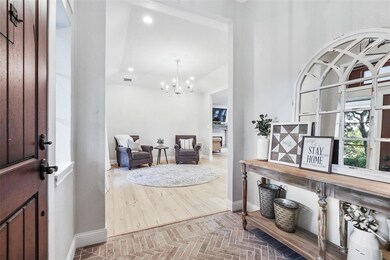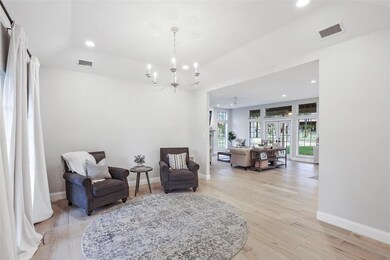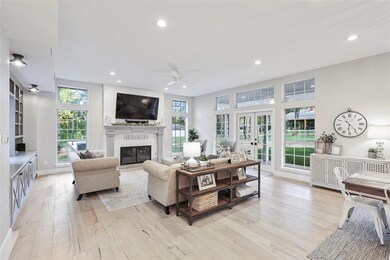
1335 Hidden Glen Southlake, TX 76092
Highlights
- Pool and Spa
- 0.99 Acre Lot
- Wood Flooring
- Carroll Elementary School Rated A+
- Traditional Architecture
- Sport Court
About This Home
As of November 2019COMPLETELY RENOVATED ESTATE ON A NEARLY ACRE TREED LOT! This open-concept floorplan is graced with recent carpet, European white oak flooring, custom built-ins & shiplap accents, plus updated bathrooms & light fixtures. Prepare meals in the stunning kitchen featuring a farmhouse sink, 6-burner gas rangetop, Carrara marble counters & large island with seating. Unwind in the master suite showcasing a sliding barn door & huge frameless shower with dual rain shower heads. Make great use of both laundry rooms & the flex room above the garage. The backyard paradise was built for entertaining with a Pebble Tec pool & spa, pool house, sports court, arbor covered patio & more! See attached PDF for a full list of updates
Last Agent to Sell the Property
Berkshire HathawayHS PenFed TX License #0484034 Listed on: 10/03/2019

Home Details
Home Type
- Single Family
Est. Annual Taxes
- $13,937
Year Built
- Built in 1983
Lot Details
- 0.99 Acre Lot
- Gated Home
- Wrought Iron Fence
- Landscaped
- Interior Lot
- Sprinkler System
- Many Trees
- Large Grassy Backyard
Parking
- 2 Car Attached Garage
- Oversized Parking
- Side Facing Garage
- Garage Door Opener
- Circular Driveway
Home Design
- Traditional Architecture
- Brick Exterior Construction
- Slab Foundation
- Composition Roof
Interior Spaces
- 4,423 Sq Ft Home
- 2-Story Property
- Wet Bar
- Wired For A Flat Screen TV
- Ceiling Fan
- Decorative Lighting
- Wood Burning Fireplace
- Fireplace With Gas Starter
- Brick Fireplace
- <<energyStarQualifiedWindowsToken>>
- Window Treatments
- Fire and Smoke Detector
Kitchen
- <<doubleOvenToken>>
- Electric Oven
- Gas Cooktop
- Plumbed For Ice Maker
- Disposal
Flooring
- Wood
- Carpet
- Stone
- Ceramic Tile
Bedrooms and Bathrooms
- 5 Bedrooms
- 4 Full Bathrooms
Laundry
- Full Size Washer or Dryer
- Washer and Electric Dryer Hookup
Eco-Friendly Details
- Energy-Efficient Appliances
- Energy-Efficient Thermostat
Pool
- Pool and Spa
- Sport pool features two shallow ends and a deeper center
- Pool Sweep
- Diving Board
Outdoor Features
- Sport Court
- Covered patio or porch
- Outdoor Storage
- Rain Gutters
Schools
- Carroll Elementary And Middle School
- Durham Middle School
- Carroll High School
Utilities
- Forced Air Zoned Heating and Cooling System
- Vented Exhaust Fan
- Heating System Uses Natural Gas
- Gas Water Heater
- High Speed Internet
- Cable TV Available
Community Details
- Voluntary home owners association
- Cross Timber HOA
- Cross Timber Hills Add Subdivision
Listing and Financial Details
- Legal Lot and Block 6 / 4
- Assessor Parcel Number 04786009
- $15,217 per year unexempt tax
Ownership History
Purchase Details
Home Financials for this Owner
Home Financials are based on the most recent Mortgage that was taken out on this home.Purchase Details
Home Financials for this Owner
Home Financials are based on the most recent Mortgage that was taken out on this home.Purchase Details
Home Financials for this Owner
Home Financials are based on the most recent Mortgage that was taken out on this home.Purchase Details
Home Financials for this Owner
Home Financials are based on the most recent Mortgage that was taken out on this home.Similar Homes in the area
Home Values in the Area
Average Home Value in this Area
Purchase History
| Date | Type | Sale Price | Title Company |
|---|---|---|---|
| Vendors Lien | -- | Freedom Title | |
| Vendors Lien | -- | None Available | |
| Vendors Lien | -- | Rattikin Title Co | |
| Interfamily Deed Transfer | -- | -- |
Mortgage History
| Date | Status | Loan Amount | Loan Type |
|---|---|---|---|
| Open | $60,000 | Credit Line Revolving | |
| Open | $746,800 | New Conventional | |
| Closed | $746,800 | New Conventional | |
| Closed | $756,000 | New Conventional | |
| Previous Owner | $175,000 | Commercial | |
| Previous Owner | $453,100 | Purchase Money Mortgage | |
| Previous Owner | $180,000 | Credit Line Revolving | |
| Previous Owner | $117,000 | Credit Line Revolving | |
| Previous Owner | $220,000 | Purchase Money Mortgage | |
| Previous Owner | $183,700 | Credit Line Revolving | |
| Previous Owner | $193,000 | Unknown |
Property History
| Date | Event | Price | Change | Sq Ft Price |
|---|---|---|---|---|
| 07/17/2025 07/17/25 | For Sale | $1,850,000 | +87.8% | $418 / Sq Ft |
| 11/15/2019 11/15/19 | Sold | -- | -- | -- |
| 10/10/2019 10/10/19 | Pending | -- | -- | -- |
| 10/03/2019 10/03/19 | For Sale | $985,000 | +23.3% | $223 / Sq Ft |
| 10/09/2018 10/09/18 | Sold | -- | -- | -- |
| 09/24/2018 09/24/18 | Pending | -- | -- | -- |
| 07/27/2018 07/27/18 | For Sale | $799,000 | -- | $181 / Sq Ft |
Tax History Compared to Growth
Tax History
| Year | Tax Paid | Tax Assessment Tax Assessment Total Assessment is a certain percentage of the fair market value that is determined by local assessors to be the total taxable value of land and additions on the property. | Land | Improvement |
|---|---|---|---|---|
| 2024 | $13,937 | $1,382,772 | $521,400 | $861,372 |
| 2023 | $15,306 | $1,335,114 | $521,400 | $813,714 |
| 2022 | $16,470 | $1,039,671 | $372,000 | $667,671 |
| 2021 | $15,823 | $849,612 | $372,000 | $477,612 |
| 2020 | $14,502 | $630,916 | $444,600 | $186,316 |
| 2019 | $14,534 | $600,199 | $444,600 | $155,599 |
| 2018 | $14,309 | $628,408 | $444,600 | $183,808 |
| 2017 | $14,160 | $571,280 | $247,000 | $324,280 |
| 2016 | $13,229 | $605,357 | $247,000 | $358,357 |
| 2015 | $11,712 | $485,200 | $75,000 | $410,200 |
| 2014 | $11,712 | $485,200 | $75,000 | $410,200 |
Agents Affiliated with this Home
-
Doug Sassone
D
Seller's Agent in 2025
Doug Sassone
RE/MAX
(972) 839-0111
24 Total Sales
-
Russell Rhodes

Seller's Agent in 2019
Russell Rhodes
Berkshire HathawayHS PenFed TX
(972) 349-5557
13 in this area
2,203 Total Sales
-
Matthew Kelderman
M
Seller's Agent in 2018
Matthew Kelderman
EXP REALTY
(214) 298-0772
1 in this area
101 Total Sales
-
Bradford Johnson

Buyer's Agent in 2018
Bradford Johnson
Keller Williams Realty DPR
(972) 750-6351
170 Total Sales
Map
Source: North Texas Real Estate Information Systems (NTREIS)
MLS Number: 14195084
APN: 04786009
- 1205 Cross Timber Dr
- 1211 Cross Timber Dr
- 1481 Post Oak Trail
- 1009 Hampton Manor Way
- 1425 N Peytonville Ave
- 921 Hampton Manor Way
- 3415 Kings Ct Unit T
- 1800 Beam Dr
- 1355 Ten Bar Trail
- 1345 Meadow Glen
- 1403 Lands End Ct
- 1402 Plantation Dr
- 812 Lexington Terrace
- 1820 Beam Dr
- 501 Stonewall Ct
- 585 N Peytonville Ave
- 1737 Tuscan Ridge Cir
- 1422 Laurel Ln
- 1402 Thetford Ct
- 1384 Lakeview Dr
