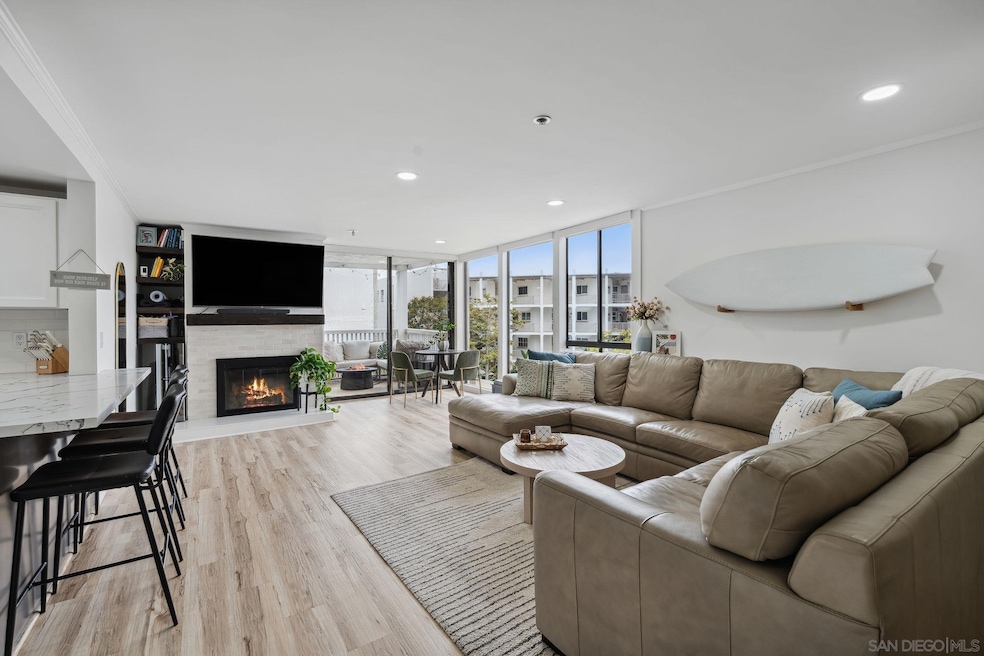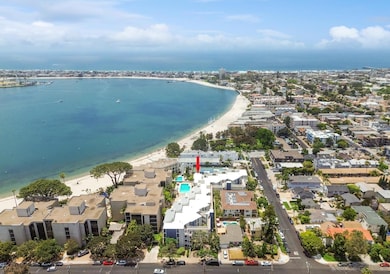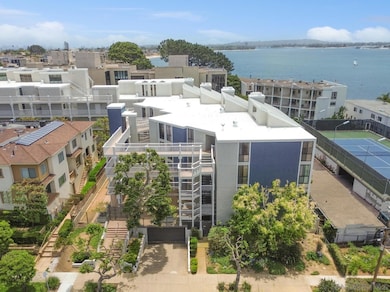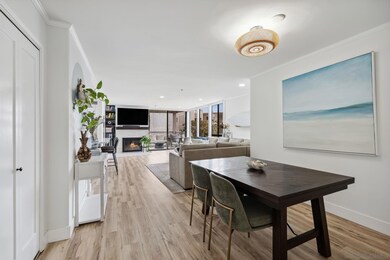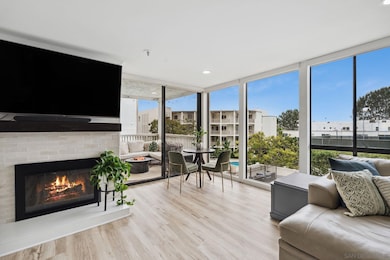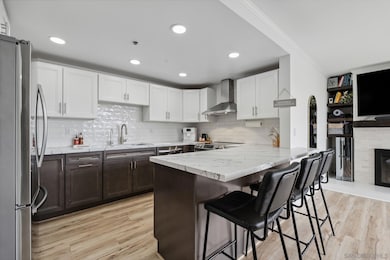
1335 La Palma St Unit G2 San Diego, CA 92109
Pacific Beach NeighborhoodEstimated payment $9,074/month
Highlights
- Gated Parking
- Gated Community
- End Unit
- Crown Point Junior Music Academy Rated A-
- Updated Kitchen
- 1-minute walk to Fanuel Street Park
About This Home
Beautifully remodeled and filled with natural light, this modern, single-level condominium is tucked in a tranquil interior location within the gated Gresham La Palma community. Floor-to-ceiling windows enhance the open-concept living areas, highlighted by a fireplace and a contemporary kitchen outfitted with contrasting cabinetry, stainless steel appliances, and bar seating. A covered balcony—with storage—overlooks the pool and spa, offering a relaxing extension of the living space. The 2-bedroom, 2-bath layout features a spacious primary suite with a walk-in closet and a luxurious bath with dual sinks and a glass-enclosed shower. In-unit laundry adds welcome functionality, while stylish finishes throughout create an ambiance of casual sophistication. Gresham La Palma provides resort-style amenities including a pool, spa, expansive community patio, bike storage, and designated storage for each unit. Two tandem parking spaces in a secure garage and elevator service add to the ease of daily living. Up to two pets are allowed, with no size restrictions. Enjoy an unbeatable Pacific Beach lifestyle just half a block from Sail Bay and Fanuel Park, with close proximity to the beach, boardwalk, shopping, dining, and vibrant local hotspots.
Listing Agent
Berkshire Hathaway HomeServices California Properties License #00591299 Listed on: 06/02/2025

Co-Listing Agent
Berkshire Hathaway HomeServices California Properties License #01214558
Open House Schedule
-
Sunday, June 08, 202512:00 to 3:00 pm6/8/2025 12:00:00 PM +00:006/8/2025 3:00:00 PM +00:00Add to Calendar
Property Details
Home Type
- Condominium
Est. Annual Taxes
- $13,447
Year Built
- Built in 1974
HOA Fees
- $936 Monthly HOA Fees
Parking
- 2 Car Garage
- Tandem Garage
- Gated Parking
Home Design
- Common Roof
- Stucco Exterior
Interior Spaces
- 1,271 Sq Ft Home
- 4-Story Property
- Ceiling Fan
- Recessed Lighting
- Living Room with Fireplace
- Dining Area
Kitchen
- Updated Kitchen
- Oven or Range
- Electric Cooktop
- Range Hood
- Microwave
- Dishwasher
Bedrooms and Bathrooms
- 2 Bedrooms
- Walk-In Closet
- 2 Full Bathrooms
- Bathtub with Shower
- Shower Only
Laundry
- Laundry closet
- Full Size Washer or Dryer
Outdoor Features
- Living Room Balcony
- Covered patio or porch
Utilities
- Separate Water Meter
- Water Filtration System
Additional Features
- End Unit
- West of 5 Freeway
Listing and Financial Details
- Assessor Parcel Number 423-381-23-14
Community Details
Overview
- Association fees include common area maintenance, exterior (landscaping), exterior bldg maintenance, gated community, limited insurance, roof maintenance, trash pickup, water
- 40 Units
- Gresham La Palma HOA, Phone Number (858) 550-7900
- Gresham La Palma Community
Recreation
- Community Pool
- Community Spa
- Recreational Area
Pet Policy
- Breed Restrictions
Security
- Gated Community
Map
Home Values in the Area
Average Home Value in this Area
Tax History
| Year | Tax Paid | Tax Assessment Tax Assessment Total Assessment is a certain percentage of the fair market value that is determined by local assessors to be the total taxable value of land and additions on the property. | Land | Improvement |
|---|---|---|---|---|
| 2024 | $13,447 | $1,092,420 | $884,340 | $208,080 |
| 2023 | $13,152 | $1,071,000 | $867,000 | $204,000 |
| 2022 | $8,783 | $726,549 | $577,117 | $149,432 |
| 2021 | $8,721 | $712,303 | $565,801 | $146,502 |
| 2020 | $8,615 | $705,000 | $560,000 | $145,000 |
| 2019 | $1,385 | $109,921 | $36,009 | $73,912 |
| 2018 | $1,296 | $107,766 | $35,303 | $72,463 |
| 2017 | $80 | $105,654 | $34,611 | $71,043 |
| 2016 | $1,244 | $103,583 | $33,933 | $69,650 |
| 2015 | $1,226 | $102,028 | $33,424 | $68,604 |
| 2014 | $1,208 | $100,031 | $32,770 | $67,261 |
Property History
| Date | Event | Price | Change | Sq Ft Price |
|---|---|---|---|---|
| 06/02/2025 06/02/25 | For Sale | $1,250,000 | 0.0% | $983 / Sq Ft |
| 12/12/2024 12/12/24 | Off Market | $5,000 | -- | -- |
| 11/07/2024 11/07/24 | For Rent | $5,000 | 0.0% | -- |
| 03/01/2022 03/01/22 | Sold | $1,050,000 | +13.0% | $826 / Sq Ft |
| 01/19/2022 01/19/22 | Pending | -- | -- | -- |
| 01/11/2022 01/11/22 | For Sale | $929,000 | +31.8% | $731 / Sq Ft |
| 09/19/2019 09/19/19 | Sold | $705,000 | -6.6% | $555 / Sq Ft |
| 08/20/2019 08/20/19 | Pending | -- | -- | -- |
| 07/30/2019 07/30/19 | For Sale | $755,000 | -- | $594 / Sq Ft |
Purchase History
| Date | Type | Sale Price | Title Company |
|---|---|---|---|
| Grant Deed | $1,050,000 | First American Title | |
| Grant Deed | $705,000 | Guardian Title Company |
Mortgage History
| Date | Status | Loan Amount | Loan Type |
|---|---|---|---|
| Open | $350,000 | New Conventional | |
| Previous Owner | $630,000 | New Conventional | |
| Previous Owner | $634,500 | New Conventional | |
| Previous Owner | $242,400 | New Conventional | |
| Previous Owner | $250,000 | Credit Line Revolving | |
| Previous Owner | $150,000 | Credit Line Revolving | |
| Previous Owner | $250,006 | Unknown | |
| Previous Owner | $150,000 | Credit Line Revolving | |
| Previous Owner | $136,500 | Unknown | |
| Previous Owner | $92,607 | Unknown | |
| Previous Owner | $100,000 | Credit Line Revolving |
Similar Homes in San Diego, CA
Source: San Diego MLS
MLS Number: 250029230
APN: 423-381-23-14
- 1335 La Palma St Unit G2
- 1323 Pacific Beach Dr Unit F
- 3940 Gresham St Unit 251
- 4071 Riviera Dr
- 1251 Parker Place Unit 1A
- 1235 Parker Place Unit 2H
- 3920 Riviera Dr Unit H
- 1221 Parker Place Unit 1
- 4007 Everts St Unit 4H
- 1177 Pacific Beach Dr Unit A
- 3868 Riviera Dr Unit 4A
- 1523-25 Oliver Ave
- 3860 Riviera Dr Unit 301
- 1145 Pacific Beach Dr Unit 107
- 3850 Riviera Dr Unit 3B
- 1341 Thomas Ave
- 3828 Riviera Dr Unit 2B
- 1119 Reed Ave Unit 4
- 4316 Haines St
- 1656 Pacific Beach Dr
