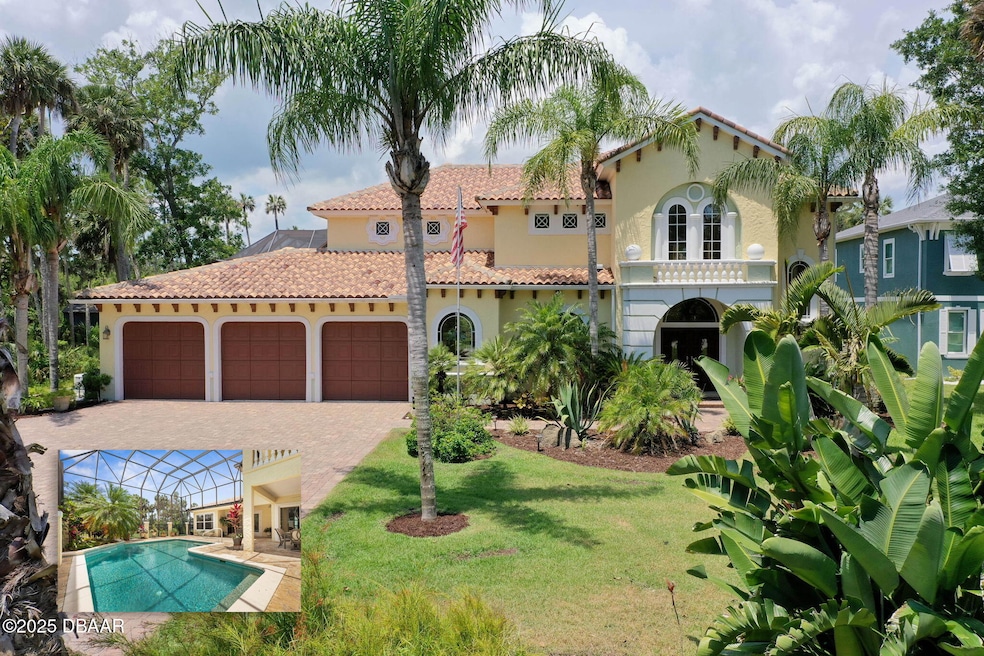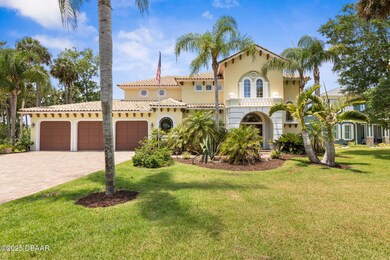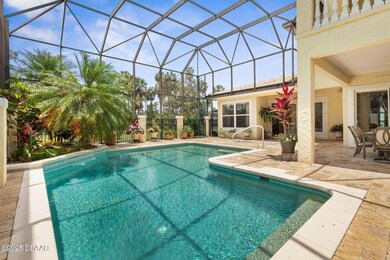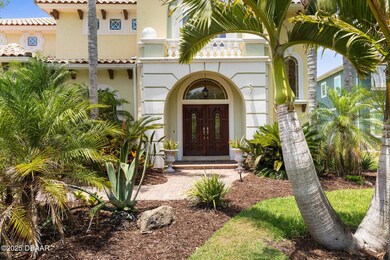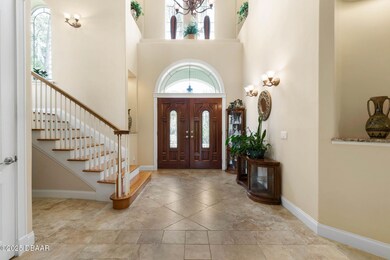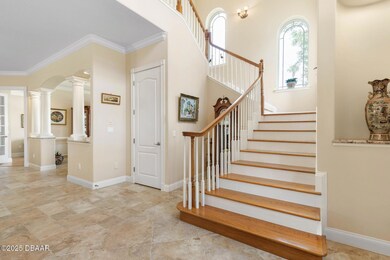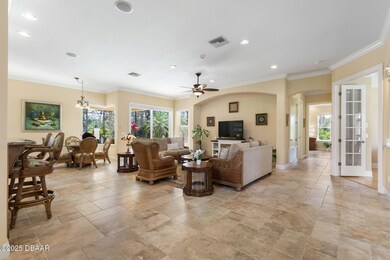
1335 Lambert Ave Flagler Beach, FL 32136
Estimated payment $7,544/month
Highlights
- Very Popular Property
- Heated In Ground Pool
- 1.74 Acre Lot
- Old Kings Elementary School Rated A-
- View of Trees or Woods
- Open Floorplan
About This Home
Luxury Estate Living in Flagler Beach. Nearly 2 Acres of Tranquility! Welcome to an exquisite custom-built luxury estate nestled in an exclusive community of Flagler Beach. Situated on 1.74 private acres at the end of a quiet dead-end street, this remarkable home offers over 4,050 square feet of refined living space with 4 bedrooms and 4 full bathrooms. In today's market, building this home on this lot would cost an estimated $1.75M. This makes the property an outstanding opportunity for buyers seeking luxury and value. As you enter through the grand two-story foyer with 20-foot ceilings and a dramatic oak staircase, you're greeted by elegant architectural details including 12-foot-high ceilings, 10-foot solid doors, coffered and tray ceilings, crown molding, arched openings, and stately columns. The chef's kitchen is a culinary masterpiece, complete with granite countertops, 42-inch solid wood cabinetry with under and over cabinet lighting, a walk-in pantry, and premium KitchenAid stainless steel appliances, including a French door refrigerator, separate oven and stovetop with custom matching wood hood vent, a newer dishwasher, and microwave and an island with additional sink. The breakfast nook features a mitered corner window overlooking the custom-designed saltwater pool, creating a perfect setting for peaceful mornings. The main floor includes a luxurious primary suite with a walk-in closet and direct access to the pool, a second bedroom currently used as a den or office with French doors and coffered ceilings and wall closet, and a guest-accessible full cabana bath. Flooring in the main living areas is stone, with wood flooring in the downstairs bedrooms and plush carpet upstairs. On the second level, you'll find two primary suites each offering a luxury bathroom with garden tub, walk-in shower, double vanities and separate toilet room along with walk-in closet. One of the suites has French doors leading to the large private balcony. A spacious flex area includes built-in cabinetry, granite countertops, a wine fridge, and French doors opening to the upper deckperfect for use as a home office, media room, or lounge. The outdoor living space is truly a retreat, featuring a solar-heated saltwater pool with a soft chlorinator and EP filter, all within a two-story screened enclosure. The lush tropical landscaping is supported by a full irrigation system and a deep artesian well, ensuring superior water quality without hard water stains. The home sits on a stem wall on a high and dry lot which backs up to a nature preserve. The three-car garage offers sealed floors, ample storage with shelving and overhead hanging systems, and a wide paver driveway. Storm ready with a Generac 26kW whole-house generator installed in 2023 with a transferable warranty, impact windows, a solar panel system for the water heater that also extracts heat from the attic. Additional premium features include a central vacuum system, stereo surround sound throughout the home, abundant recessed lighting, and separate thermostats in each bedroom suite for individual comfort. The HVAC system (2017) and the water filtration system, including charcoal and salt softeners, have been recently upgraded. Just two miles from the beach and local dining, this estate offers the perfect balance of privacy, elegance, and coastal convenience. Don't miss the opportunity to experience this extraordinary propertyschedule your private showing today.
Listing Agent
Coldwell Banker Premier Properties License #3059834 Listed on: 06/04/2025

Home Details
Home Type
- Single Family
Est. Annual Taxes
- $7,443
Year Built
- Built in 2007
Lot Details
- 1.74 Acre Lot
- Lot Dimensions are 95x780
- Street terminates at a dead end
- East Facing Home
- Front and Back Yard Sprinklers
- Wooded Lot
Parking
- 3 Car Attached Garage
- Garage Door Opener
Home Design
- Spanish Architecture
- Slab Foundation
- Tile Roof
- Concrete Block And Stucco Construction
- Block And Beam Construction
Interior Spaces
- 4,054 Sq Ft Home
- 2-Story Property
- Open Floorplan
- Wet Bar
- Central Vacuum
- Ceiling Fan
- Living Room
- Dining Room
- Screened Porch
- Views of Woods
- Fire and Smoke Detector
Kitchen
- Breakfast Bar
- Electric Cooktop
- Microwave
- Dishwasher
- Wine Cooler
- Kitchen Island
- Disposal
Flooring
- Wood
- Carpet
- Tile
Bedrooms and Bathrooms
- 4 Bedrooms
- Primary Bedroom on Main
- Split Bedroom Floorplan
- Walk-In Closet
- 4 Full Bathrooms
Laundry
- Laundry in unit
- Dryer
- Washer
Eco-Friendly Details
- Solar Water Heater
Pool
- Heated In Ground Pool
- Screen Enclosure
Outdoor Features
- Balcony
- Deck
- Screened Patio
- Outdoor Kitchen
Utilities
- Forced Air Zoned Heating and Cooling System
- Natural Gas Connected
- Water Softener is Owned
- Cable TV Available
Community Details
- No Home Owners Association
Listing and Financial Details
- Assessor Parcel Number 02-12-31-0000-03010-0040
Map
Home Values in the Area
Average Home Value in this Area
Tax History
| Year | Tax Paid | Tax Assessment Tax Assessment Total Assessment is a certain percentage of the fair market value that is determined by local assessors to be the total taxable value of land and additions on the property. | Land | Improvement |
|---|---|---|---|---|
| 2024 | $7,286 | $541,821 | -- | -- |
| 2023 | $7,286 | $526,039 | $0 | $0 |
| 2022 | $7,075 | $510,718 | $0 | $0 |
| 2021 | $7,001 | $495,842 | $0 | $0 |
| 2020 | $7,003 | $488,995 | $0 | $0 |
| 2019 | $6,936 | $478,001 | $0 | $0 |
| 2018 | $6,959 | $469,088 | $0 | $0 |
| 2017 | $6,874 | $459,440 | $0 | $0 |
| 2016 | $6,843 | $449,990 | $0 | $0 |
| 2015 | $6,859 | $446,862 | $0 | $0 |
| 2014 | $6,918 | $443,315 | $0 | $0 |
Property History
| Date | Event | Price | Change | Sq Ft Price |
|---|---|---|---|---|
| 05/30/2025 05/30/25 | For Sale | $1,250,000 | -- | $308 / Sq Ft |
Purchase History
| Date | Type | Sale Price | Title Company |
|---|---|---|---|
| Warranty Deed | $250,000 | None Available | |
| Warranty Deed | $169,900 | -- | |
| Warranty Deed | $139,400 | -- | |
| Warranty Deed | $139,400 | -- |
Mortgage History
| Date | Status | Loan Amount | Loan Type |
|---|---|---|---|
| Open | $90,000 | Credit Line Revolving | |
| Open | $450,000 | Construction |
Similar Homes in Flagler Beach, FL
Source: Daytona Beach Area Association of REALTORS®
MLS Number: 1214147
APN: 02-12-31-0000-03010-0040
- 1601 N Central Ave Unit 504
- 311 N 11th St
- 1 Henry Cir
- 820 N Central Ave Unit Ground Floor
- 705 N Ocean Shore Blvd Unit ID1051619P
- 128 Del Palma Dr
- 132 Avalon Ave
- 78 Del Palma Dr
- 300 N Flagler Ave Unit 4
- 201 Oak Ln
- 2139 N Ocean Shore Blvd
- 1000 Ocean Marina Dr Unit 1000
- 2450 N Ocean Shore Blvd Unit 113
- 112 S 7th St
- 1201 S Flagler Ave
- 82 N Lakewalk Dr
- 19 Windward Dr
- 109 21st St S
- 2116 S Central Ave
- 137 Ullian Trail
