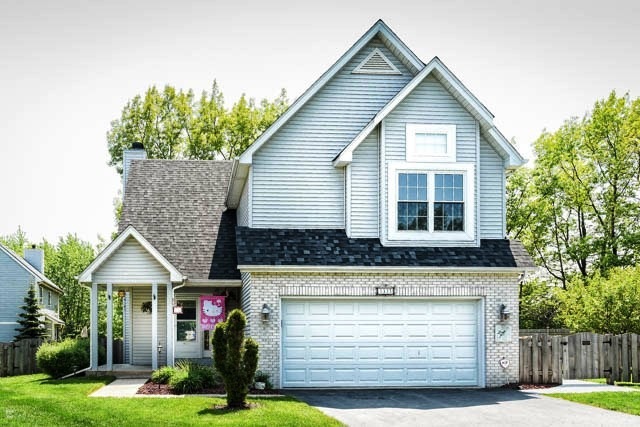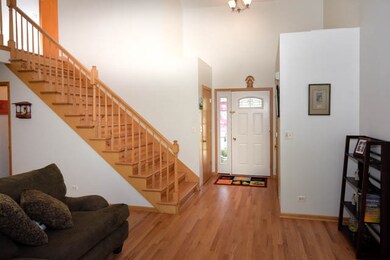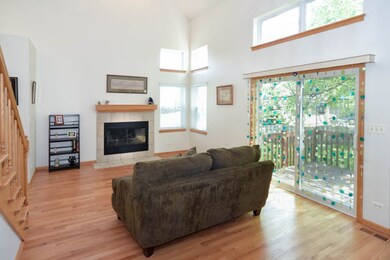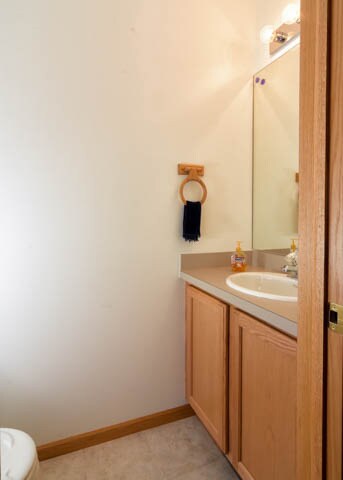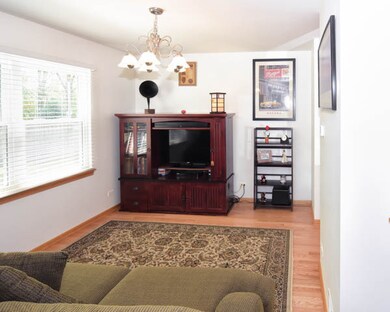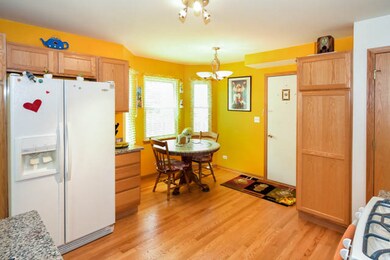
1335 Locust Ct Unit 5 Grayslake, IL 60030
Estimated Value: $331,000 - $371,000
Highlights
- Deck
- Vaulted Ceiling
- Wood Flooring
- Meadowview School Rated A-
- Traditional Architecture
- Formal Dining Room
About This Home
As of July 2016Stunning 3 bedroom, 2.5 bath expanded Linden model in English Meadows. The newest house in English Meadows by about a decade and the largest Linden by about 50 square feet. Private, .21 acre cul-de-sac location backs to park district & bike path. Entire 1st floor is brand new oak hardwood, brand new granite in the kitchen. Oak cabinets & trim. Vaulted living room has gas log fireplace w/ remote & custom doors. Hardwood extends up the stairs & through the hallway. Full basement. All appliances stay. New in the past 3 years: Hardwood floors, granite counters, roof (tear off), all windows that open, front door, sliding glass door, furnace, sump pump & battery back-up sump pump, washing machine, built-in microwave & vent, cedar fence, and garage door opener. Entire interior was professionally painted. Radon mitigation system. Generator with sub-panel. 10x16 shed, extra long driveway, deck, and an oak tree on the property. Quick close possible. Owner is a licensed broker in Illinois.
Last Agent to Sell the Property
4 Sale Realty Advantage License #471001526 Listed on: 06/07/2016
Home Details
Home Type
- Single Family
Est. Annual Taxes
- $7,872
Year Built
- Built in 2004
Lot Details
- 9,148 Sq Ft Lot
- Lot Dimensions are 15x46x66x95x89x73x43
- Cul-De-Sac
- Fenced Yard
- Paved or Partially Paved Lot
- Irregular Lot
Parking
- 2 Car Attached Garage
- Garage Transmitter
- Garage Door Opener
- Driveway
- Parking Included in Price
Home Design
- Traditional Architecture
- Asphalt Roof
- Radon Mitigation System
- Concrete Perimeter Foundation
Interior Spaces
- 1,455 Sq Ft Home
- 2-Story Property
- Vaulted Ceiling
- Ceiling Fan
- Attached Fireplace Door
- Gas Log Fireplace
- Living Room with Fireplace
- Formal Dining Room
- Wood Flooring
- Carbon Monoxide Detectors
Kitchen
- Range
- Microwave
- Dishwasher
Bedrooms and Bathrooms
- 3 Bedrooms
- 3 Potential Bedrooms
- Walk-In Closet
- Soaking Tub
- Separate Shower
Laundry
- Laundry Room
- Dryer
- Washer
Unfinished Basement
- Basement Fills Entire Space Under The House
- Sump Pump
Outdoor Features
- Deck
- Storage Shed
- Porch
Schools
- Meadowview Elementary School
- Grayslake Middle School
- Grayslake North High School
Utilities
- Forced Air Heating and Cooling System
- Humidifier
- Heating System Uses Natural Gas
- Power Generator
- Lake Michigan Water
- Cable TV Available
Community Details
- English Meadows Subdivision, Linden Custom Floorplan
Listing and Financial Details
- Homeowner Tax Exemptions
Ownership History
Purchase Details
Home Financials for this Owner
Home Financials are based on the most recent Mortgage that was taken out on this home.Purchase Details
Home Financials for this Owner
Home Financials are based on the most recent Mortgage that was taken out on this home.Purchase Details
Purchase Details
Home Financials for this Owner
Home Financials are based on the most recent Mortgage that was taken out on this home.Purchase Details
Home Financials for this Owner
Home Financials are based on the most recent Mortgage that was taken out on this home.Purchase Details
Purchase Details
Home Financials for this Owner
Home Financials are based on the most recent Mortgage that was taken out on this home.Similar Homes in the area
Home Values in the Area
Average Home Value in this Area
Purchase History
| Date | Buyer | Sale Price | Title Company |
|---|---|---|---|
| Brandt Kori Ann | $196,500 | Greater Metropolitan Title L | |
| Obrien Quin C | $237,000 | Matc | |
| Nielsen Development Inc | $76,000 | Ticor Title | |
| Meadowcroft Dana M | -- | -- | |
| Meadowcroft Dana M | -- | -- | |
| The Chicago Trust Company | -- | Chicago Title Insurance Co | |
| Kial Dana M | $160,000 | Ticor Title Insurance Compan |
Mortgage History
| Date | Status | Borrower | Loan Amount |
|---|---|---|---|
| Open | Brandt Kori Ann | $252,340 | |
| Closed | Brandt Kori Ann | $192,940 | |
| Previous Owner | Quin Obrien | $43,000 | |
| Previous Owner | Obrien Quin C | $230,500 | |
| Previous Owner | Obrien Quin C | $225,050 | |
| Previous Owner | Nielsen Development Inc | $225,000 | |
| Previous Owner | Meadowcroft Dana M | $150,000 | |
| Previous Owner | Kial Dana M | $99,100 |
Property History
| Date | Event | Price | Change | Sq Ft Price |
|---|---|---|---|---|
| 07/15/2016 07/15/16 | Sold | $196,500 | -8.6% | $135 / Sq Ft |
| 06/09/2016 06/09/16 | Pending | -- | -- | -- |
| 06/07/2016 06/07/16 | For Sale | $215,000 | -- | $148 / Sq Ft |
Tax History Compared to Growth
Tax History
| Year | Tax Paid | Tax Assessment Tax Assessment Total Assessment is a certain percentage of the fair market value that is determined by local assessors to be the total taxable value of land and additions on the property. | Land | Improvement |
|---|---|---|---|---|
| 2024 | $10,317 | $99,082 | $22,071 | $77,011 |
| 2023 | $10,317 | $95,720 | $21,322 | $74,398 |
| 2022 | $9,774 | $87,505 | $13,252 | $74,253 |
| 2021 | $9,740 | $84,768 | $12,737 | $72,031 |
| 2020 | $7,888 | $66,484 | $12,290 | $54,194 |
| 2019 | $7,515 | $63,063 | $11,791 | $51,272 |
| 2018 | $8,495 | $71,018 | $18,842 | $52,176 |
| 2017 | $8,444 | $66,803 | $17,724 | $49,079 |
| 2016 | $8,091 | $61,666 | $16,361 | $45,305 |
| 2015 | $7,869 | $56,337 | $14,947 | $41,390 |
| 2014 | $6,399 | $46,664 | $14,546 | $32,118 |
| 2012 | $6,322 | $48,736 | $15,192 | $33,544 |
Agents Affiliated with this Home
-
Quin O'Brien

Seller's Agent in 2016
Quin O'Brien
4 Sale Realty Advantage
(847) 298-4663
1 in this area
30 Total Sales
-
Exclusive Agency
E
Buyer's Agent in 2016
Exclusive Agency
NON MEMBER
(630) 955-0353
Map
Source: Midwest Real Estate Data (MRED)
MLS Number: 09249264
APN: 06-22-104-025
- 1347 Locust Ct
- 1282 Berkshire Ln
- 1349 Amherst Ct
- 1379 Amherst Ct
- 532 Penny Ln
- 389 Fairfax Ln
- 1474 Mayfair Ln
- 21279 W Shorewood Rd
- 1381 Regency Ln
- 34625 N Il Route 83
- 1585 Belle Haven Dr
- 1462 Belle Haven Dr
- 21238 W Washington St
- 1333 Belle Haven Dr
- 782 N Hainesville Rd
- 127 Bay View Ln
- 34119 N Hainesville Rd
- 726 West Trail N
- 1046 N Hainesville Rd
- 75 Whispering Oaks Ln
- 1335 Locust Ct Unit 5
- 1341 Locust Ct
- 1329 Locust Ct
- 1351 Lily Ct
- 1357 Lily Ct
- 1323 Locust Ct
- 1363 Lily Ct
- 1345 Lily Ct
- 1353 Locust Ct
- 1317 Locust Ct
- 1359 Locust Ct
- 1339 Lily Ct
- 1297 Chesterfield Ln
- 1377 Locust Ct
- 1365 Locust Ct
- 1291 Chesterfield Ln
- 1375 Lily Ct
- 1314 Woodside Ct
- 1311 Locust Ct
- 1322 Woodside Ct
