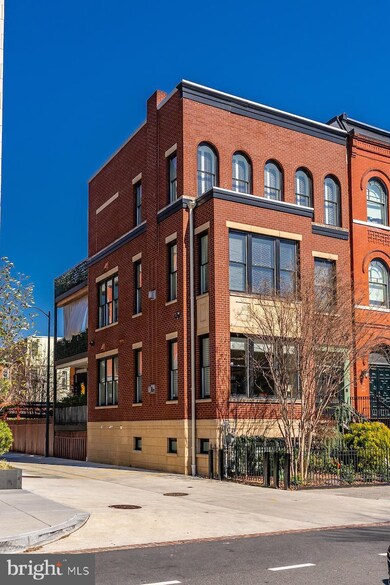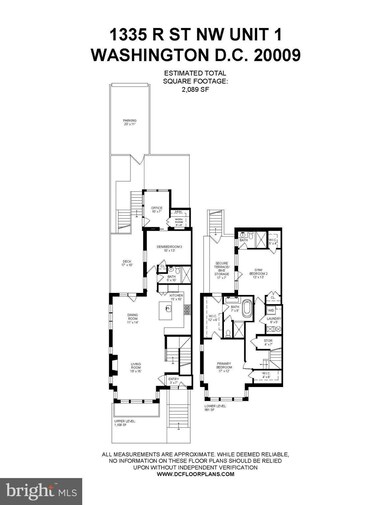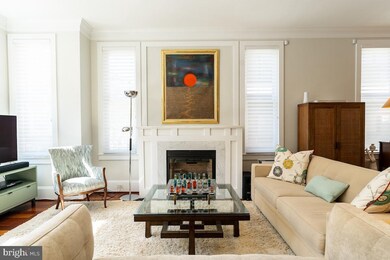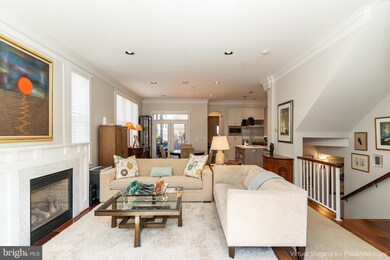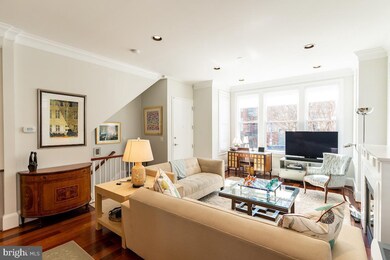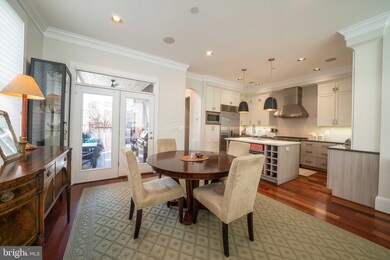
1335 R St NW Unit 1 Washington, DC 20009
Logan Circle NeighborhoodHighlights
- Primary bedroom faces the bay
- City View
- Deck
- Gourmet Kitchen
- Federal Architecture
- 5-minute walk to Shaw Dog Park
About This Home
As of June 2022Price adjustment...LIVES LIKE A HOUSE: This stunning 2 unit rowhouse condominium was built new in 2011 . Unit #1 is 23 ft. wide offering 2089 sf. There is vestibule entry into a large open living room and formal dining room with exposure on 3 sides and Brazilian Cherry flooring throughout; the office (added in 2022) has engineered hardwood flooring w/radiant heat. The kitchen (renovated in 2017) is separated from formal dining by a white Caesar-stone Island. Luxe white cabinetry rises above gray Caesar-stone Quartz counter tops; the storage and drawers below are a textured gray surface; the back-splash is white subway tile. The stainless steel appliances (2011) include Wolf gas range and hood, Sub-Zero refrigerator and Bosch dishwasher. Down the hall from kitchen is a full bath, 3rd bedroom/den and separate home office with additional door to the deck. Off the dining area is a large deck with ceiling fan and overhead heater plus a newly installed water catch system and gutter so you will be dry in bad weather. Stairs lead down to an intimate planting area and the spacious covered and secure carport.
The terrace level is connected to main floor by a turned stairway with 2 landings into spacious hallway that offers a large storage area under the stairs and a laundry/utility room. From this hallway you enter a spacious and light primary bedroom with south facing windows and two walk-in closets; the largest of which leads to the primary bath with soaking tub in front of stunning mosaic wall, elegant chandelier and separate shower. At the other end of the hallway is the large 2nd bedroom currently used as a home gym and includes a 3rd full bath, walk in closet plus an additional closet. An exterior door opens from the gym to a large covered and secure storage area for your bicycle, skis, paddle board, kayak and of course the window screens and garden equipment. This bonus storage area is connected to stairs leading up to the rear secure parking carport...just back your SUV in and unload your sports equipment!
Townhouse Details
Home Type
- Townhome
Est. Annual Taxes
- $11,031
Year Built
- Built in 2011 | Remodeled in 2022
Lot Details
- South Facing Home
- Property is Fully Fenced
- Sprinkler System
- Front Yard
- Property is in excellent condition
HOA Fees
- $300 Monthly HOA Fees
Home Design
- Federal Architecture
- Brick Exterior Construction
- Slab Foundation
Interior Spaces
- 2,089 Sq Ft Home
- Property has 2 Levels
- Traditional Floor Plan
- Crown Molding
- Fireplace Mantel
- Gas Fireplace
- Double Pane Windows
- ENERGY STAR Qualified Windows
- Window Treatments
- Window Screens
- Dining Area
- Wood Flooring
- City Views
- Alarm System
Kitchen
- Gourmet Kitchen
- Gas Oven or Range
- Range Hood
- Microwave
- Ice Maker
- Dishwasher
- Stainless Steel Appliances
- Kitchen Island
- Disposal
Bedrooms and Bathrooms
- Primary bedroom faces the bay
- Walk-In Closet
- Dual Flush Toilets
- Soaking Tub
Laundry
- Laundry on lower level
- Front Loading Dryer
- Front Loading Washer
Basement
- English Basement
- Connecting Stairway
- Rear Basement Entry
- Sump Pump
- Natural lighting in basement
Parking
- 1 Parking Space
- 1 Detached Carport Space
- Off-Street Parking
- Parking Space Conveys
Eco-Friendly Details
- Energy-Efficient Appliances
Outdoor Features
- Deck
- Outdoor Storage
Utilities
- Forced Air Heating and Cooling System
- 200+ Amp Service
- Natural Gas Water Heater
- Municipal Trash
- Cable TV Available
Listing and Financial Details
- Tax Lot 2076
- Assessor Parcel Number 0239//2076
Community Details
Overview
- Association fees include exterior building maintenance, insurance, reserve funds, sewer, parking fee, common area maintenance, lawn care front, alarm system
- 1335 Llc Condos
- Old City 2 Community
- Logan Subdivision
Pet Policy
- Pets Allowed
Security
- Fire and Smoke Detector
Map
Home Values in the Area
Average Home Value in this Area
Property History
| Date | Event | Price | Change | Sq Ft Price |
|---|---|---|---|---|
| 06/01/2022 06/01/22 | Sold | $1,492,500 | -6.4% | $714 / Sq Ft |
| 04/20/2022 04/20/22 | Pending | -- | -- | -- |
| 04/08/2022 04/08/22 | Price Changed | $1,595,000 | -3.3% | $764 / Sq Ft |
| 03/17/2022 03/17/22 | For Sale | $1,650,000 | +40.4% | $790 / Sq Ft |
| 03/28/2013 03/28/13 | Sold | $1,175,000 | 0.0% | $560 / Sq Ft |
| 02/16/2013 02/16/13 | Pending | -- | -- | -- |
| 02/15/2013 02/15/13 | For Sale | $1,175,000 | +22.4% | $560 / Sq Ft |
| 03/16/2012 03/16/12 | Sold | $960,000 | -3.9% | $457 / Sq Ft |
| 01/27/2012 01/27/12 | Pending | -- | -- | -- |
| 01/09/2012 01/09/12 | For Sale | $999,000 | +4.1% | $476 / Sq Ft |
| 12/20/2011 12/20/11 | Off Market | $960,000 | -- | -- |
| 12/06/2011 12/06/11 | Price Changed | $999,000 | -9.2% | $476 / Sq Ft |
| 10/28/2011 10/28/11 | Price Changed | $1,100,000 | -8.3% | $524 / Sq Ft |
| 07/22/2011 07/22/11 | For Sale | $1,200,000 | -- | $571 / Sq Ft |
Tax History
| Year | Tax Paid | Tax Assessment Tax Assessment Total Assessment is a certain percentage of the fair market value that is determined by local assessors to be the total taxable value of land and additions on the property. | Land | Improvement |
|---|---|---|---|---|
| 2024 | $11,902 | $1,415,390 | $424,620 | $990,770 |
| 2023 | $11,392 | $1,354,930 | $406,480 | $948,450 |
| 2022 | $11,388 | $1,392,910 | $417,870 | $975,040 |
| 2021 | $11,031 | $1,387,460 | $416,240 | $971,220 |
| 2020 | $10,549 | $1,316,730 | $395,020 | $921,710 |
| 2019 | $9,777 | $1,225,060 | $367,520 | $857,540 |
| 2018 | $10,006 | $1,288,360 | $0 | $0 |
| 2017 | $9,104 | $1,143,480 | $0 | $0 |
| 2016 | $9,038 | $1,135,020 | $0 | $0 |
| 2015 | $9,413 | $1,179,600 | $0 | $0 |
| 2014 | $8,568 | $1,078,170 | $0 | $0 |
Mortgage History
| Date | Status | Loan Amount | Loan Type |
|---|---|---|---|
| Open | $1,188,000 | New Conventional | |
| Previous Owner | $900,000 | New Conventional | |
| Previous Owner | $417,000 | New Conventional |
Deed History
| Date | Type | Sale Price | Title Company |
|---|---|---|---|
| Deed | $1,492,500 | None Listed On Document | |
| Warranty Deed | $1,175,000 | -- | |
| Warranty Deed | $960,000 | -- |
Similar Homes in Washington, DC
Source: Bright MLS
MLS Number: DCDC2035012
APN: 0239-2076
- 1319 R St NW Unit 2100
- 1319 R St NW Unit 2101
- 1326 R St NW Unit 1
- 1401 R St NW Unit 304
- 1401 R St NW Unit 406
- 1311 R St NW
- 1309 R St NW Unit 1
- 1317 Corcoran St NW
- 1634 14th St NW Unit T003
- 1419 R St NW Unit 33
- 1604 13th St NW
- 1422 Corcoran St NW
- 1210 R St NW Unit B15
- 1415 Q St NW
- 1340 Q St NW Unit T1
- 1324 Q St NW Unit PENTHOUSE
- 1816 13th St NW
- 1215 Q St NW
- 1531 Kingman Place NW
- 1529 14th St NW Unit 309

