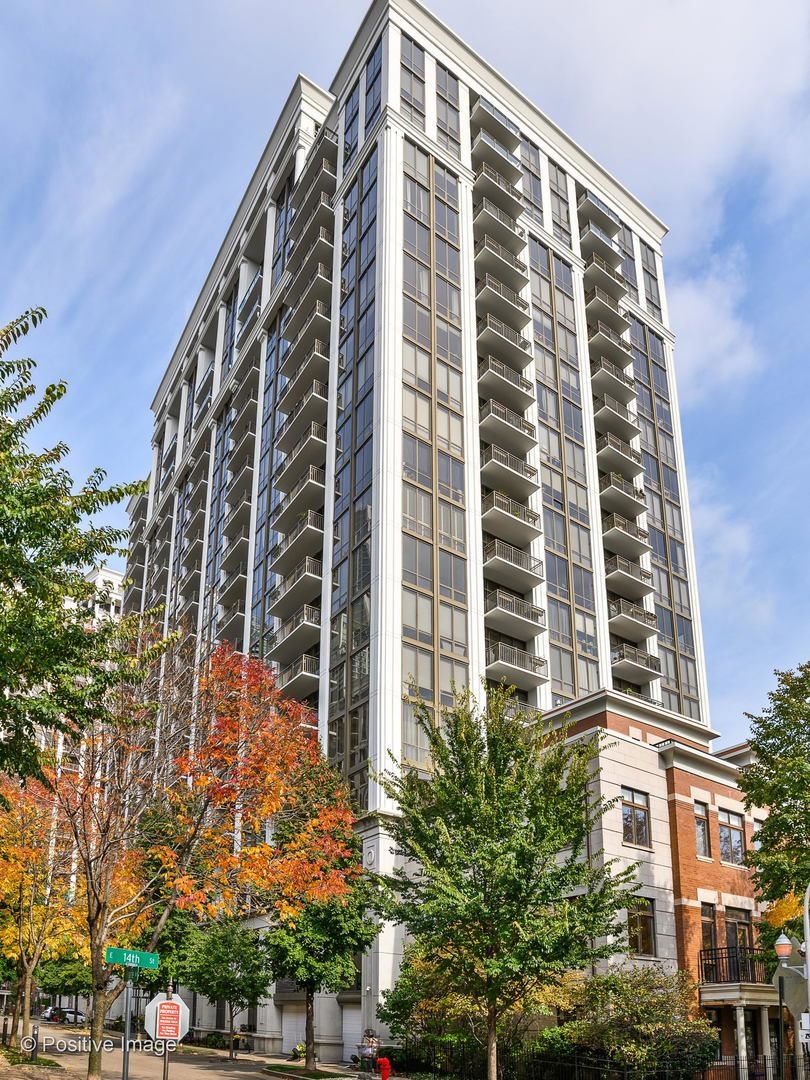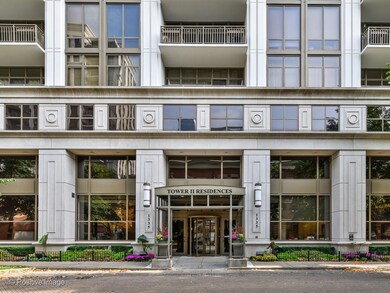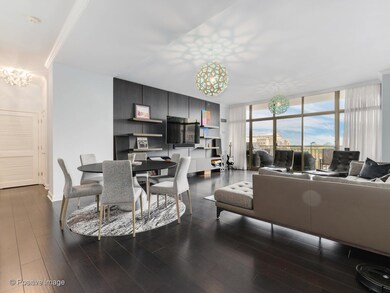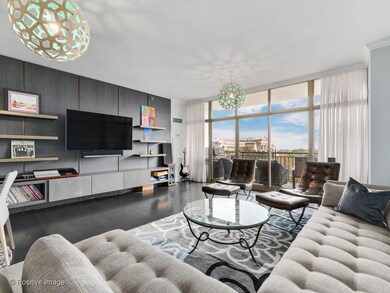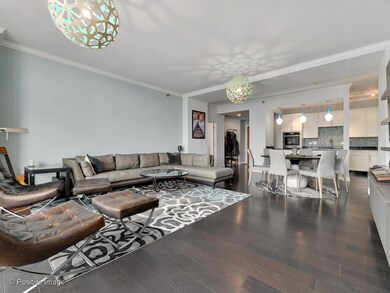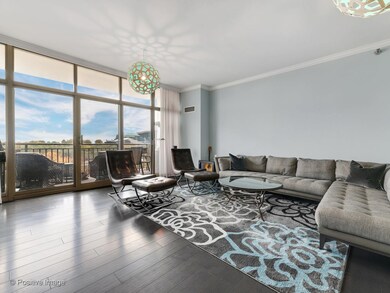
Museum Park Tower Two 1335 S Prairie Ave Unit 704 Chicago, IL 60605
Central Station NeighborhoodEstimated Value: $561,000 - $608,000
Highlights
- Doorman
- Community Pool
- Sundeck
- Fitness Center
- Party Room
- 2-minute walk to Daniel Webster Park
About This Home
As of May 2024This highly upgraded, east facing unit at Museum Park offers fabulous tree top views over Soldier Field and the Field Museum. The newly renovated kitchen features up to the minute white cabinetry, a chic glass tiled backsplash and top end appliances including Miele double ovens and a Samsung smart fridge. Completely open to the kitchen is the huge living and dining space with a designer focal wall including floating shelves and cabinetry, and access to the large terrace. This preferred tier features a split floorplan. A spacious primary suite offers a totally built-out walk in closet and a huge bath with dual sinks, separate tub and shower and a large linen closet. The second bedroom is nicely sized and has access to a well appointed hall bath. A large hall closet has been converted into the perfect office nook, complete with a built-in desk and cabinetry. In unit laundry is also located at this end of the condo with full sized Electrolux washer and dryer. Floor to ceiling windows and hardwood floors throughout complete this fab city home. This is a full amenity building with twenty-four hour door staff, outdoor pool with sundeck, huge fitness center, clubhouse/party room, and a game room. This is a wonderful location, walking distance to everything that the South Loop has to offer! Garage parking for one car available for 30k.
Last Agent to Sell the Property
@properties Christie's International Real Estate License #475104005 Listed on: 03/12/2024

Property Details
Home Type
- Condominium
Est. Annual Taxes
- $11,365
Year Built
- Built in 2003
Lot Details
- 2.46
HOA Fees
- $797 Monthly HOA Fees
Parking
- 1 Car Attached Garage
- Parking Included in Price
- Deeded Parking Sold Separately
Home Design
- Brick or Stone Mason
Interior Spaces
- 1,548 Sq Ft Home
- Entrance Foyer
- Combination Dining and Living Room
Kitchen
- Double Oven
- Microwave
- Dishwasher
Bedrooms and Bathrooms
- 2 Bedrooms
- 2 Potential Bedrooms
- 2 Full Bathrooms
Laundry
- Dryer
- Washer
Utilities
- Forced Air Heating and Cooling System
- Heating System Uses Natural Gas
- Lake Michigan Water
Additional Features
- Additional Parcels
Community Details
Overview
- Association fees include heat, air conditioning, water, parking, insurance, doorman, tv/cable, clubhouse, exercise facilities, pool, exterior maintenance, lawn care, scavenger, snow removal
- 170 Units
- Yvette Lefrenere Association, Phone Number (312) 945-3486
- High-Rise Condominium
- Property managed by Community Specialists
- 17-Story Property
Amenities
- Doorman
- Sundeck
- Party Room
- Elevator
- Service Elevator
- Community Storage Space
Recreation
- Bike Trail
Pet Policy
- Dogs and Cats Allowed
Security
- Resident Manager or Management On Site
Ownership History
Purchase Details
Home Financials for this Owner
Home Financials are based on the most recent Mortgage that was taken out on this home.Purchase Details
Home Financials for this Owner
Home Financials are based on the most recent Mortgage that was taken out on this home.Purchase Details
Purchase Details
Home Financials for this Owner
Home Financials are based on the most recent Mortgage that was taken out on this home.Purchase Details
Home Financials for this Owner
Home Financials are based on the most recent Mortgage that was taken out on this home.Purchase Details
Home Financials for this Owner
Home Financials are based on the most recent Mortgage that was taken out on this home.Purchase Details
Home Financials for this Owner
Home Financials are based on the most recent Mortgage that was taken out on this home.Similar Homes in Chicago, IL
Home Values in the Area
Average Home Value in this Area
Purchase History
| Date | Buyer | Sale Price | Title Company |
|---|---|---|---|
| Kim Brian | $570,000 | Proper Title | |
| Poulos Kayla | $595,000 | Citywide Title Corporation | |
| Canady Mae E | -- | None Available | |
| Canady Mae E | -- | None Available | |
| Glispie Gleatha W | $50,000 | Multiple | |
| Mae E Canady Living Trust | -- | -- | |
| Canady Mae E | $525,000 | M G R Title |
Mortgage History
| Date | Status | Borrower | Loan Amount |
|---|---|---|---|
| Open | Kim Brian | $427,500 | |
| Previous Owner | Poulos Kayla | $420,000 | |
| Previous Owner | Canady Mae E | $473,000 | |
| Previous Owner | Mae E Canady Living Trust | $53,400 | |
| Previous Owner | Canady Mae E | $449,900 | |
| Previous Owner | Canady Mae E | $420,000 |
Property History
| Date | Event | Price | Change | Sq Ft Price |
|---|---|---|---|---|
| 05/28/2024 05/28/24 | Sold | $570,000 | +3.6% | $368 / Sq Ft |
| 04/05/2024 04/05/24 | Pending | -- | -- | -- |
| 04/02/2024 04/02/24 | Price Changed | $550,000 | -7.6% | $355 / Sq Ft |
| 03/12/2024 03/12/24 | For Sale | $595,000 | 0.0% | $384 / Sq Ft |
| 05/01/2021 05/01/21 | Rented | $2,950 | +5.4% | -- |
| 03/26/2021 03/26/21 | Under Contract | -- | -- | -- |
| 03/19/2021 03/19/21 | For Rent | $2,800 | 0.0% | -- |
| 06/17/2016 06/17/16 | Sold | $595,000 | -0.7% | $384 / Sq Ft |
| 04/21/2016 04/21/16 | Pending | -- | -- | -- |
| 03/15/2016 03/15/16 | For Sale | $599,000 | -- | $387 / Sq Ft |
Tax History Compared to Growth
Tax History
| Year | Tax Paid | Tax Assessment Tax Assessment Total Assessment is a certain percentage of the fair market value that is determined by local assessors to be the total taxable value of land and additions on the property. | Land | Improvement |
|---|---|---|---|---|
| 2024 | $10,935 | $56,662 | $13,643 | $43,019 |
| 2023 | $10,935 | $53,000 | $10,984 | $42,016 |
| 2022 | $10,935 | $53,000 | $10,984 | $42,016 |
| 2021 | $10,689 | $52,999 | $10,984 | $42,015 |
| 2020 | $11,645 | $52,272 | $8,093 | $44,179 |
| 2019 | $11,404 | $56,762 | $8,093 | $48,669 |
| 2018 | $11,212 | $56,762 | $8,093 | $48,669 |
| 2017 | $10,130 | $47,057 | $6,648 | $40,409 |
| 2016 | $9,425 | $47,057 | $6,648 | $40,409 |
| 2015 | $7,411 | $47,057 | $6,648 | $40,409 |
| 2014 | $7,688 | $44,004 | $6,142 | $37,862 |
| 2013 | $7,525 | $44,004 | $6,142 | $37,862 |
Agents Affiliated with this Home
-
Emily Sachs Wong

Seller's Agent in 2024
Emily Sachs Wong
@ Properties
(312) 613-0022
3 in this area
747 Total Sales
-
Lisa Anderson

Buyer's Agent in 2024
Lisa Anderson
Compass
(847) 274-9215
2 in this area
75 Total Sales
-
Mariam Moeinzadeh

Buyer's Agent in 2021
Mariam Moeinzadeh
Compass
(312) 448-8212
16 in this area
25 Total Sales
-
Mae Canady
M
Seller's Agent in 2016
Mae Canady
Charles Rutenberg Realty
2 in this area
11 Total Sales
-
T
Buyer's Agent in 2016
Terrence Chineworth
Coldwell Banker Residential
About Museum Park Tower Two
Map
Source: Midwest Real Estate Data (MRED)
MLS Number: 12002172
APN: 17-22-110-114-1034
- 233 E 13th St Unit 2001
- 233 E 13th St Unit 1902
- 233 E 13th St Unit 701
- 233 E 13th St Unit 804
- 233 E 13th St Unit 610
- 233 E 13th St Unit 1508
- 1335 S Prairie Ave Unit 1609
- 1335 S Prairie Ave Unit 1205
- 1335 S Prairie Ave Unit 1502
- 1211 S Prairie Ave Unit 2001
- 1211 S Prairie Ave Unit 6201
- 1211 S Prairie Ave Unit 2003
- 1211 S Prairie Ave Unit 1404
- 1211 S Prairie Ave Unit 3906
- 1322 S Prairie Ave Unit 1812
- 1322 S Prairie Ave Unit G-8
- 1235 S Prairie Ave Unit 505
- 1235 S Prairie Ave Unit 2505
- 1235 S Prairie Ave Unit 2805
- 1235 S Prairie Ave Unit 606
- 1335 S Prairie Ave Unit GU234
- 1335 S Prairie Ave Unit GU190
- 1335 S Prairie Ave Unit GU265
- 1335 S Prairie Ave Unit GU143
- 1335 S Prairie Ave Unit GU2
- 1335 S Prairie Ave Unit GU26
- 1335 S Prairie Ave Unit 150115
- 1335 S Prairie Ave Unit 703
- 1335 S Prairie Ave Unit 708
- 1335 S Prairie Ave Unit 1310
- 1335 S Prairie Ave Unit 1404
- 1335 S Prairie Ave Unit 704
- 1335 S Prairie Ave Unit 601
- 1335 S Prairie Ave Unit 706
- 1335 S Prairie Ave Unit 905
- 1335 S Prairie Ave Unit GU187
- 1335 S Prairie Ave Unit GU60
- 1335 S Prairie Ave Unit GU30
- 1335 S Prairie Ave Unit GU31
- 1335 S Prairie Ave Unit GU228
