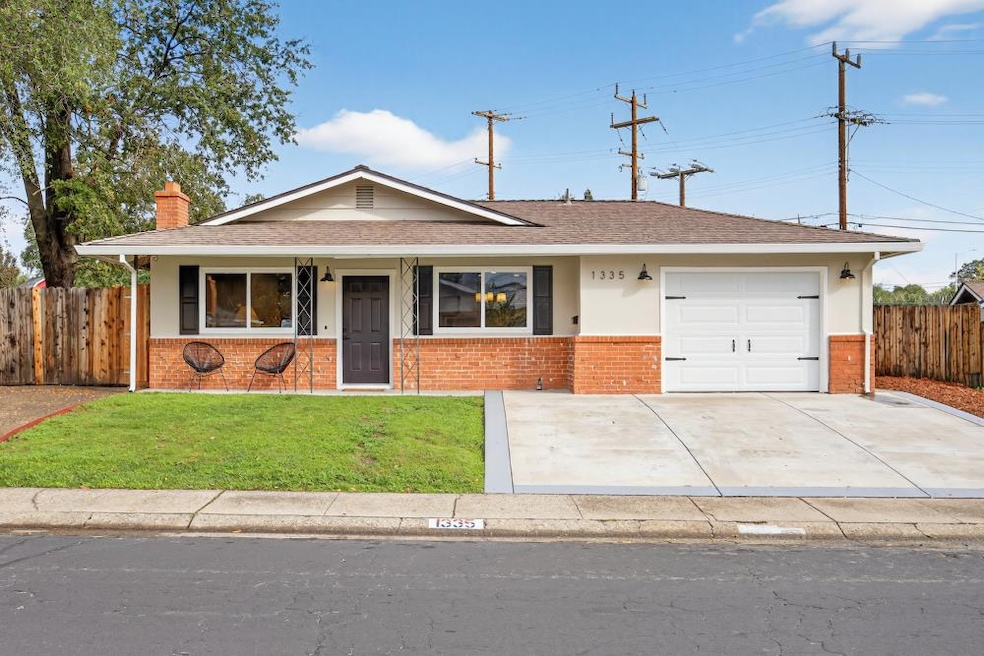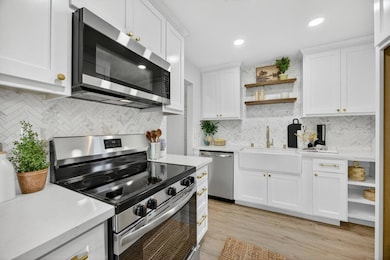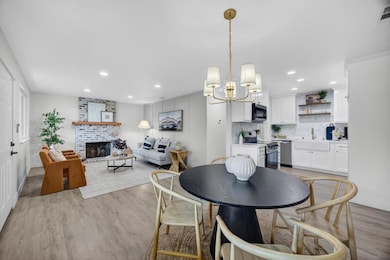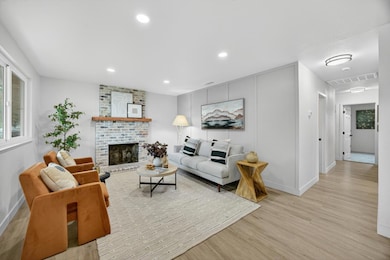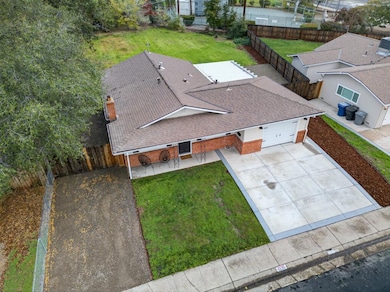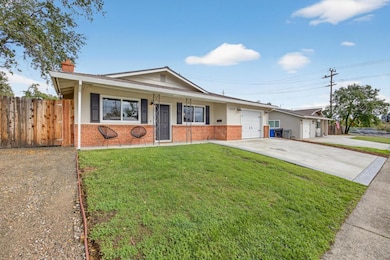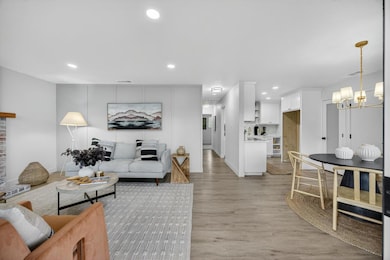1335 School St Folsom, CA 95630
Estimated payment $3,393/month
Highlights
- Very Popular Property
- RV Access or Parking
- No HOA
- Blanche Sprentz Elementary School Rated A-
- Quartz Countertops
- Covered Patio or Porch
About This Home
Welcome to this beautifully updated single-story home on an expansive 0.29-acre lot with RV access in the heart of Folsom. Inside, you'll find a bright open layout with new LVP flooring, designer lighting, fresh interior/exterior paint, and a charming brick fireplace that creates a warm centerpiece for everyday living. The stunning new kitchen features white shaker cabinets, quartz countertops, a farm-style sink, stainless steel appliances, open shelving, and a timeless herringbone backsplash, perfect for cooking, hosting, and gathering. Both bathrooms have been thoughtfully updated with new vanities, quartz surrounds, modern fixtures, and stylish hardware. Additional upgrades include new dual-pane windows, new HVAC, new 200-amp electrical panel, new carpet in bedrooms, and all new interior doors. The oversized backyard offers endless possibilities, with a covered patio ideal for morning coffee, summer dinners, or future outdoor projects. Located in the heart of Folsom just minutes to Folsom Lake, historic Sutter Street, breweries, shopping, dining, and top-rated schools. This home offers the perfect blend of comfort, convenience, and everyday enjoyment.
Open House Schedule
-
Thursday, November 20, 20252:00 to 5:00 pm11/20/2025 2:00:00 PM +00:0011/20/2025 5:00:00 PM +00:00Hosted by Kyle Wells Listing AgentAdd to Calendar
-
Friday, November 21, 20253:00 to 5:00 pm11/21/2025 3:00:00 PM +00:0011/21/2025 5:00:00 PM +00:00Hosted by Robert MyrenAdd to Calendar
Home Details
Home Type
- Single Family
Est. Annual Taxes
- $5,938
Year Built
- Built in 1959 | Remodeled
Lot Details
- 0.29 Acre Lot
- Wood Fence
- Landscaped
- Manual Sprinklers System
- Property is zoned R-1-M
Parking
- 1 Car Attached Garage
- Front Facing Garage
- Driveway
- RV Access or Parking
Home Design
- Brick Exterior Construction
- Slab Foundation
- Shingle Roof
- Composition Roof
Interior Spaces
- 1,001 Sq Ft Home
- 1-Story Property
- Ceiling Fan
- Raised Hearth
- Brick Fireplace
- Double Pane Windows
- Combination Dining and Living Room
- Fire and Smoke Detector
Kitchen
- Built-In Electric Range
- Microwave
- Dishwasher
- Quartz Countertops
- Farmhouse Sink
Flooring
- Carpet
- Vinyl
Bedrooms and Bathrooms
- 3 Bedrooms
- 2 Full Bathrooms
- Quartz Bathroom Countertops
- Bathtub with Shower
- Separate Shower
Laundry
- Laundry in Garage
- Washer and Dryer Hookup
Outdoor Features
- Covered Patio or Porch
Utilities
- Central Heating and Cooling System
- 220 Volts
- Water Heater
Community Details
- No Home Owners Association
- Natomas Heights Subdivision
Listing and Financial Details
- Assessor Parcel Number 071-0171-019-0000
Map
Home Values in the Area
Average Home Value in this Area
Tax History
| Year | Tax Paid | Tax Assessment Tax Assessment Total Assessment is a certain percentage of the fair market value that is determined by local assessors to be the total taxable value of land and additions on the property. | Land | Improvement |
|---|---|---|---|---|
| 2025 | $5,938 | $555,900 | $163,200 | $392,700 |
| 2024 | $5,938 | $545,000 | $160,000 | $385,000 |
| 2023 | $1,288 | $117,978 | $56,280 | $61,698 |
| 2022 | $1,269 | $115,666 | $55,177 | $60,489 |
| 2021 | $1,252 | $113,399 | $54,096 | $59,303 |
| 2020 | $1,237 | $112,237 | $53,542 | $58,695 |
| 2019 | $1,216 | $110,038 | $52,493 | $57,545 |
| 2018 | $1,186 | $107,881 | $51,464 | $56,417 |
| 2017 | $1,106 | $105,766 | $50,455 | $55,311 |
| 2016 | $1,156 | $103,693 | $49,466 | $54,227 |
| 2015 | $1,117 | $102,136 | $48,723 | $53,413 |
| 2014 | $1,060 | $100,136 | $47,769 | $52,367 |
Property History
| Date | Event | Price | List to Sale | Price per Sq Ft |
|---|---|---|---|---|
| 11/17/2025 11/17/25 | For Sale | $549,900 | -- | $549 / Sq Ft |
Purchase History
| Date | Type | Sale Price | Title Company |
|---|---|---|---|
| Grant Deed | $325,000 | Old Republic Title Company | |
| Deed | -- | None Listed On Document | |
| Deed | -- | None Listed On Document | |
| Interfamily Deed Transfer | -- | None Available | |
| Interfamily Deed Transfer | -- | -- |
Mortgage History
| Date | Status | Loan Amount | Loan Type |
|---|---|---|---|
| Open | $292,500 | Construction |
Source: MetroList
MLS Number: 225144811
APN: 071-0171-019
- 103 Grenoble Way
- 102 Grenoble Way
- 260 Flower Dr
- 0 Figueroa St Unit 225034113
- 129 Chesterfield Way
- 408-408 1/2 Reading St
- 616-616 1/2 Mormon St
- 109 Johnston Ct
- 102 Black Gold Ln
- 237 Evelyn Way
- 166 Market St
- 214 Rugosa Dr
- 128 Mesquite Ct
- 167 Price Way
- 182 Price Way
- 231 Cimmaron Cir
- 757 Hatherden Ct
- 98-98 1/2 Dean Way
- 692 Humbert St
- 1118 Buckbrush Dr
- 118 Montrose Ct
- 1005 Blue Ravine Rd
- 99 Cable Cir
- 200 S Lexington Dr
- 219 Needles Way Unit B
- 125 E Bidwell St
- 100 Bittercreek Dr
- 2840 E Bidwell St
- 904 Bidwell St
- 904 1/2 Persifer St
- 1550 Iron Point Rd
- 250 Mcadoo Dr
- 525 Willard Dr
- 1000 Folsom Ranch Dr
- 1332 Parsons Ct
- 1550 Broadstone Pkwy
- 2137 Iron Point Rd
- 2300 Iron Point Rd
- 1119 Veranda Ct
- 240 Natoma Station Dr
