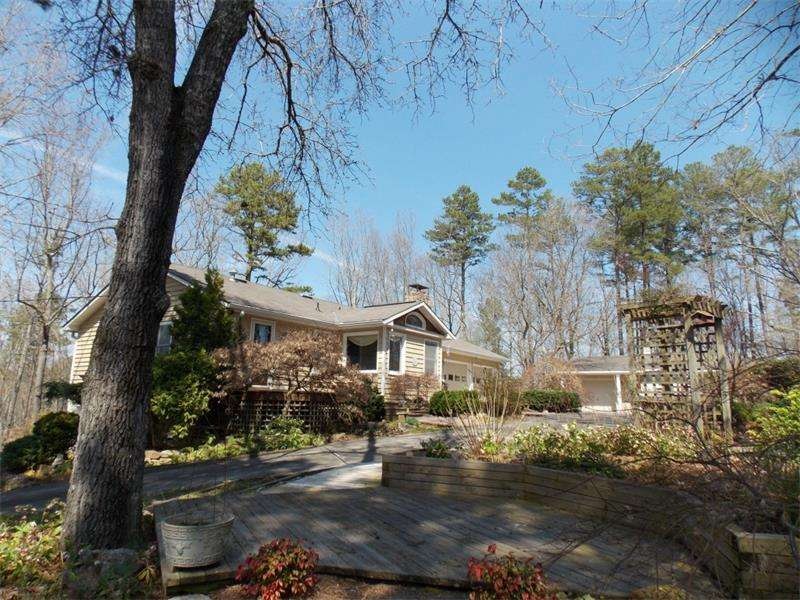
$520,000
- 5 Beds
- 2 Baths
- 3,980 Sq Ft
- 33 Heartwood Dr SW
- Cartersville, GA
Will this be the one that WOWS you? Step inside & see. As you walk to the front door you will be greeted by a southerner's pride & you...A front porch w/great views & stunning sunsets. The grand foyer welcomes you to soaring ceilings & architectural touches. As much as we love our porches, we love gathering w/family & friends in formal dining rooms & fire-side greatrooms. You'll love the
Sheila Jones Maximum One Community Realtors
