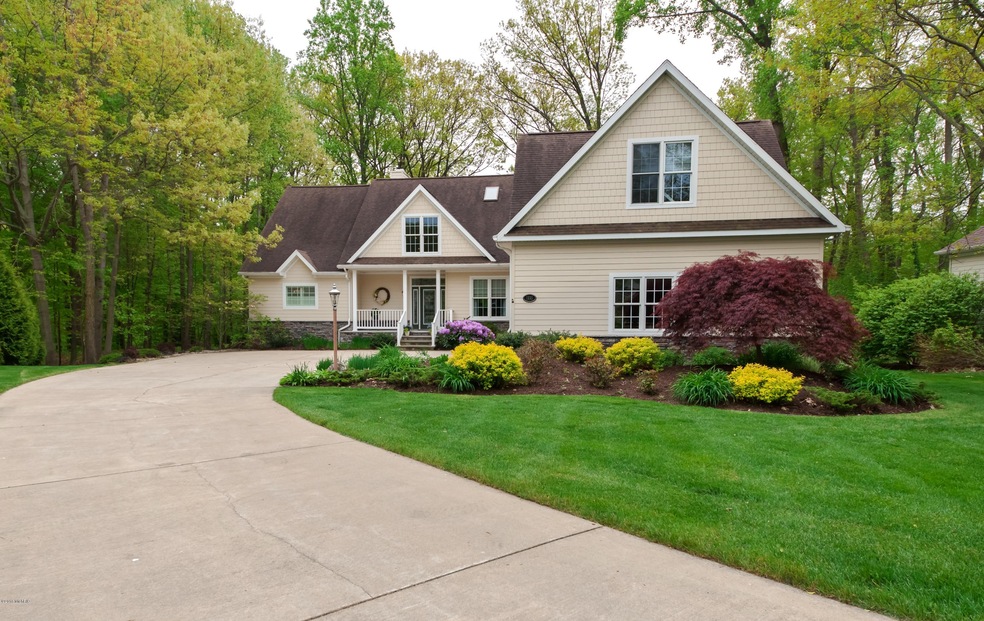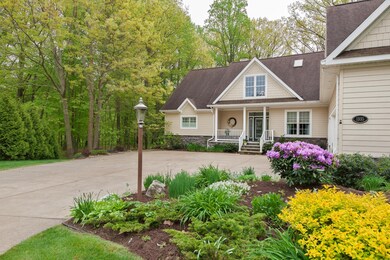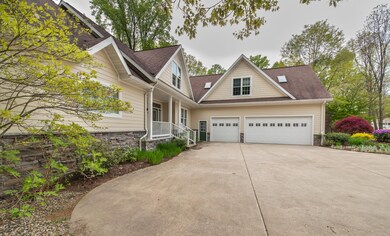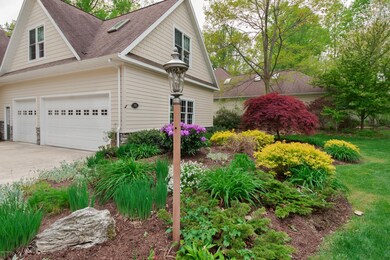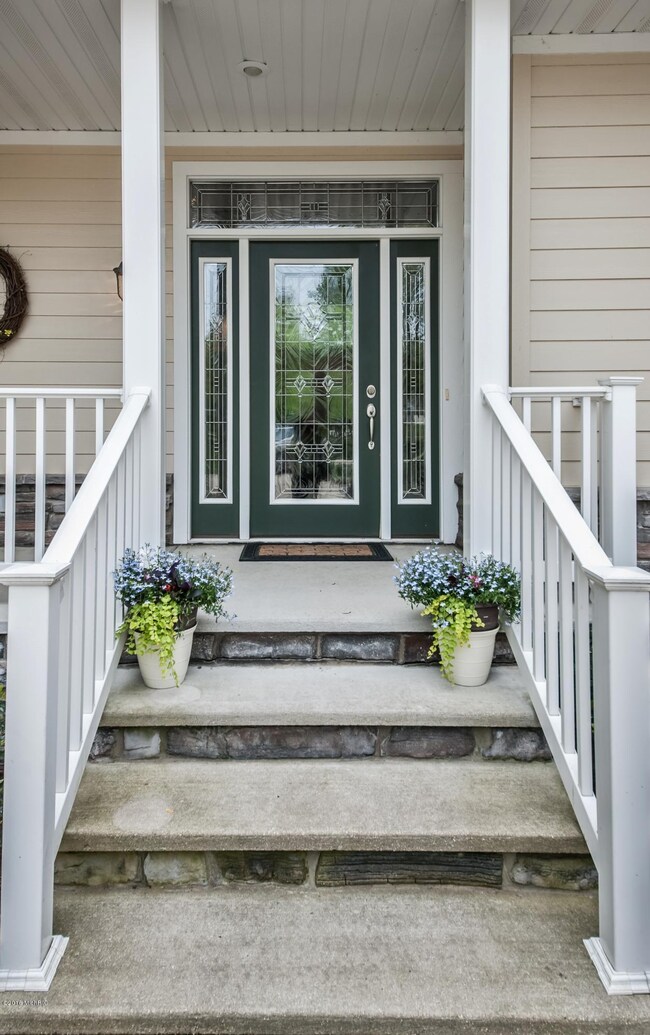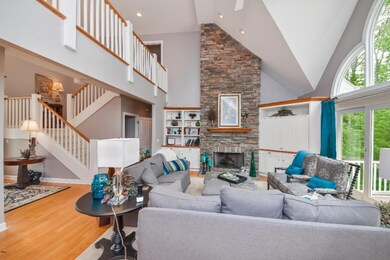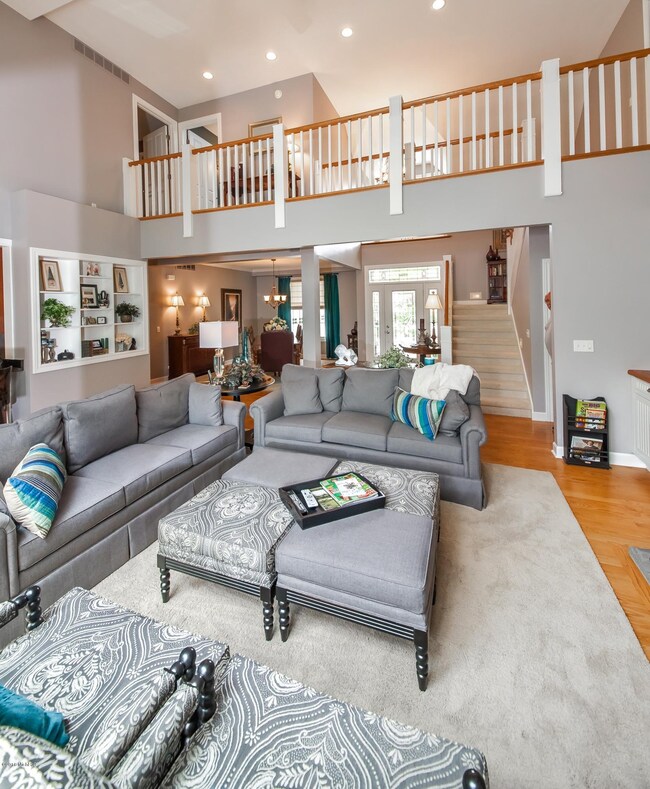
1335 Sycamore Ln Unit 6 Benton Harbor, MI 49022
Higman Park NeighborhoodEstimated Value: $622,624 - $995,000
Highlights
- Water Access
- Recreation Room
- Traditional Architecture
- Deck
- Wooded Lot
- 3 Car Attached Garage
About This Home
As of June 2017Located near Harbor Shores , the J. Nicklaus Signature Golf Course and the beaches of Lake MI. This custom built, home sits on a .62 wooded ravine lot. From the front this home seems moderate in size, just step in to a large, open concept home that has an easy flow. Great room w/wood floors, 2-story stone fireplace, large triple arch windows over the sliders that lead to the 683sf deck overlooking a serene wooded view. Recently remodeled kitchen, (no cost spared) finished off w/KitchenAid stainless steel appliances. Custom blinds & shutters installed throughout. Main floor laundry, mstr suite and large mstr bath. Step upstairs to the beautiful crosswalk overlooking the great room and you will find addt’l bdrs, graciously sized and decorated. Retreat to the lower lvl walkout featuring rec room, oak bar, full bath and boasts addt'l 1,250sf . Still not done, the 3 car attached garage has a bonus room over it that is completely remodeled and currently used as a private home office.
Last Agent to Sell the Property
Marilyn Lomonaco
Coldwell Banker Advantage Listed on: 05/12/2017
Home Details
Home Type
- Single Family
Est. Annual Taxes
- $7,332
Year Built
- Built in 2003
Lot Details
- 0.62 Acre Lot
- Lot Dimensions are 39 x 237 x 155 x 320
- Shrub
- Sprinkler System
- Wooded Lot
HOA Fees
- $9 Monthly HOA Fees
Parking
- 3 Car Attached Garage
- Garage Door Opener
Home Design
- Traditional Architecture
- Brick or Stone Mason
- Composition Roof
- Stone
Interior Spaces
- 4,316 Sq Ft Home
- 2-Story Property
- Ceiling Fan
- Gas Log Fireplace
- Insulated Windows
- Window Treatments
- Living Room with Fireplace
- Dining Area
- Recreation Room
- Ceramic Tile Flooring
Kitchen
- Eat-In Kitchen
- Built-In Oven
- Cooktop
- Microwave
- Dishwasher
- Kitchen Island
- Disposal
Bedrooms and Bathrooms
- 4 Bedrooms | 1 Main Level Bedroom
Laundry
- Laundry on main level
- Dryer
- Washer
Basement
- Walk-Out Basement
- Basement Fills Entire Space Under The House
Outdoor Features
- Water Access
- Deck
- Patio
Utilities
- Forced Air Heating and Cooling System
- Heating System Uses Natural Gas
Ownership History
Purchase Details
Home Financials for this Owner
Home Financials are based on the most recent Mortgage that was taken out on this home.Purchase Details
Home Financials for this Owner
Home Financials are based on the most recent Mortgage that was taken out on this home.Purchase Details
Home Financials for this Owner
Home Financials are based on the most recent Mortgage that was taken out on this home.Purchase Details
Home Financials for this Owner
Home Financials are based on the most recent Mortgage that was taken out on this home.Similar Home in Benton Harbor, MI
Home Values in the Area
Average Home Value in this Area
Purchase History
| Date | Buyer | Sale Price | Title Company |
|---|---|---|---|
| Pusey Carl | $490,000 | Attorney | |
| Easterling Gary L | -- | Cti | |
| Williams David R | -- | None Available | |
| Williams David R | $28,000 | Meridian Title Corp |
Mortgage History
| Date | Status | Borrower | Loan Amount |
|---|---|---|---|
| Open | Pusey Carl | $200,000 | |
| Open | Pusey Carl | $392,000 | |
| Previous Owner | Easterling Gary L | $164,900 | |
| Previous Owner | Easterling Gary L | $368,000 | |
| Previous Owner | Williams David R | $118,000 | |
| Previous Owner | Williams David R | $231,800 |
Property History
| Date | Event | Price | Change | Sq Ft Price |
|---|---|---|---|---|
| 06/22/2017 06/22/17 | Sold | $490,000 | -10.9% | $114 / Sq Ft |
| 05/15/2017 05/15/17 | Pending | -- | -- | -- |
| 05/12/2017 05/12/17 | For Sale | $550,000 | -- | $127 / Sq Ft |
Tax History Compared to Growth
Tax History
| Year | Tax Paid | Tax Assessment Tax Assessment Total Assessment is a certain percentage of the fair market value that is determined by local assessors to be the total taxable value of land and additions on the property. | Land | Improvement |
|---|---|---|---|---|
| 2025 | $9,043 | $298,200 | $0 | $0 |
| 2024 | $4,920 | $284,800 | $0 | $0 |
| 2023 | $4,686 | $270,100 | $0 | $0 |
| 2022 | $4,399 | $253,900 | $0 | $0 |
| 2021 | $8,666 | $242,300 | $8,700 | $233,600 |
| 2020 | $8,407 | $246,200 | $0 | $0 |
| 2019 | $8,259 | $249,100 | $6,200 | $242,900 |
| 2018 | $7,998 | $249,100 | $0 | $0 |
| 2017 | $7,710 | $262,700 | $0 | $0 |
| 2016 | $7,951 | $247,300 | $0 | $0 |
| 2015 | $7,320 | $243,700 | $0 | $0 |
| 2014 | $3,870 | $227,000 | $0 | $0 |
Agents Affiliated with this Home
-
M
Seller's Agent in 2017
Marilyn Lomonaco
Coldwell Banker Advantage
Map
Source: Southwestern Michigan Association of REALTORS®
MLS Number: 17009374
APN: 11-03-9000-0006-00-7
- 255 Collins Ave
- 1554 Carolyn Dr
- 600 Benson Rd
- 1555 Carolyn Dr
- 246 Northbridge Ct Unit Lot 3
- 255 Northbridge Ct Unit LOT 12
- 266 Northbridge Ct Unit LOT 1
- 1597 Carolyn Dr Unit 12
- 584 Benson Rd
- 1658 Carolyn Dr
- 932 Enders Ave
- 1625 Carolyn Dr
- 1676 Carolyn Dr
- 1600 Rocky Gap Rd
- 694 Benson Rd
- 257 Madeline Ave
- 583 N Winans St
- 639 Sul Lago S
- 651 Sul Lago S
- 530 Rembert Ct
- 1335 Sycamore Ln Unit 6
- 1337 Sycamore Ln Unit 5
- 1333 Sycamore Ln Unit 7
- 1339 Sycamore Ln Unit 4
- 1329 Sycamore Ln Unit 9
- 1341 Sycamore Ln
- 393 Arbor Ridge
- 1336 Sycamore Ln Unit 36
- 389 Arbor Ridge
- 395 Arbor Ridge
- 395 Arbor Ridge Unit 20
- 1330 Whispering Trail
- 1327 Sycamore Ln Unit 10
- 1336 Whispering Trail Unit 42
- 1343 Sycamore Ln Unit 2
- 1330 Sycamore Ln Unit 35
- 1338 Whispering Trail Unit 41
- 1334 Whispering Trail Unit 43
- 1340 Whispering Trail Unit 40
- 397 Arbor Ridge Unit 21
