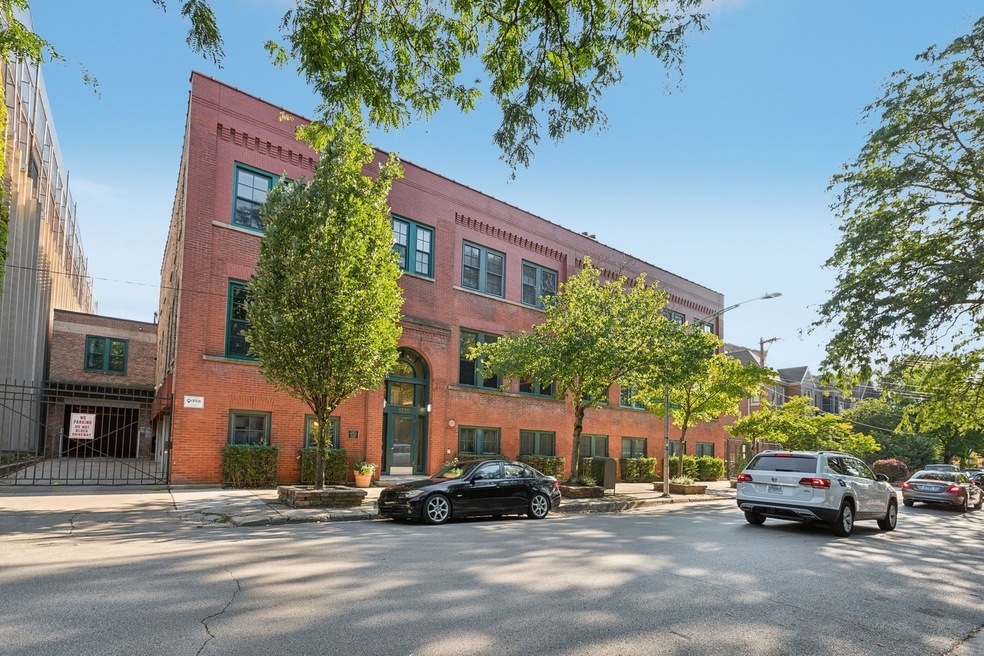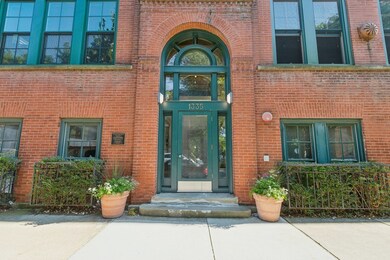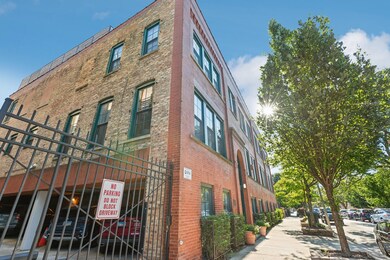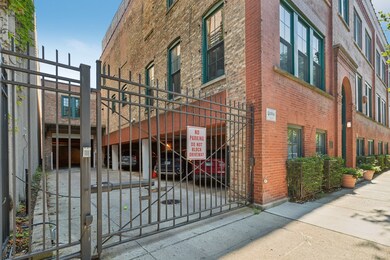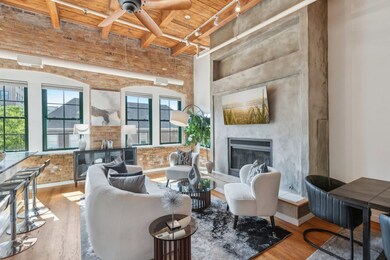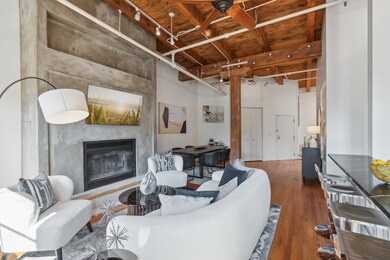
1335 W Altgeld St Unit 3C Chicago, IL 60614
West DePaul NeighborhoodHighlights
- Open Floorplan
- Deck
- Wood Flooring
- Mayer Elementary School Rated A-
- Vaulted Ceiling
- 4-minute walk to Supera Park
About This Home
As of August 2024Click the virtual tour link for an immersive online walkthrough of this absolutely sensational, natural light filled Piano factory loft condo! Enjoy the amazing open floor plan with incredibly high ceilings and gigantic, NEW windows on the top floor of this impressive old world wood Timber beam building. Classic loft vibes with exposed brick and duct work. This is one of the largest units in the building boasting 2 bedrooms and a loft space that is flexible to use for an office or workout space! The primary suite has a private bath attached with a mirror TV in the tub area. The kitchen has been recently upgraded with new custom wood, two tone cabinetry, quartz and concrete counters and high quality, wifi enabled appliances. Such a great living space as the kitchen opens to the very attractive living room complete with gas start, wood burning fireplace wall and the adjacent dining area that can handle any size table. You will love the private rooftop deck with skyline view, which is perfect for entertaining, relaxing or enjoying some outdoor yoga. Brand new on demand water heater means you will never run out of hot water and the new furnace and a/c unit should keep you cool in the summer and warm in the winter for years to come. Covered parking (3C) and storage locker on the same floor. This is a great opportunity to get a lot of square footage, style and functionality in a fantastic Lincoln Park location.
Last Agent to Sell the Property
Benjamin Tregoning
Redfin Corporation License #475118019

Property Details
Home Type
- Condominium
Est. Annual Taxes
- $9,006
Year Built
- Built in 1892
HOA Fees
- $387 Monthly HOA Fees
Parking
- 1 Car Attached Garage
- Carport
- Parking Included in Price
Home Design
- Brick Exterior Construction
Interior Spaces
- 1,754 Sq Ft Home
- 2-Story Property
- Open Floorplan
- Beamed Ceilings
- Vaulted Ceiling
- Wood Burning Fireplace
- Fireplace With Gas Starter
- Family Room
- Living Room with Fireplace
- Combination Dining and Living Room
- Loft
- Storage
- Wood Flooring
Bedrooms and Bathrooms
- 2 Bedrooms
- 2 Potential Bedrooms
- 2 Full Bathrooms
- Whirlpool Bathtub
Laundry
- Laundry Room
- Washer and Dryer Hookup
Outdoor Features
- Deck
Schools
- Oscar Mayer Elementary School
- Lincoln Park High School
Utilities
- Forced Air Heating and Cooling System
- Heating System Uses Natural Gas
- Lake Michigan Water
Listing and Financial Details
- Homeowner Tax Exemptions
Community Details
Overview
- Association fees include water, insurance, lawn care, scavenger, snow removal
- 15 Units
- Judy Signoretto Association, Phone Number (773) 282-7653
- Property managed by Atlas Realty
Pet Policy
- Dogs and Cats Allowed
Ownership History
Purchase Details
Home Financials for this Owner
Home Financials are based on the most recent Mortgage that was taken out on this home.Purchase Details
Home Financials for this Owner
Home Financials are based on the most recent Mortgage that was taken out on this home.Purchase Details
Home Financials for this Owner
Home Financials are based on the most recent Mortgage that was taken out on this home.Purchase Details
Home Financials for this Owner
Home Financials are based on the most recent Mortgage that was taken out on this home.Purchase Details
Home Financials for this Owner
Home Financials are based on the most recent Mortgage that was taken out on this home.Purchase Details
Purchase Details
Home Financials for this Owner
Home Financials are based on the most recent Mortgage that was taken out on this home.Map
Similar Homes in Chicago, IL
Home Values in the Area
Average Home Value in this Area
Purchase History
| Date | Type | Sale Price | Title Company |
|---|---|---|---|
| Warranty Deed | $680,000 | Chicago Title | |
| Warranty Deed | $525,000 | Chicago Title | |
| Warranty Deed | $460,000 | Stewart Title Of Illinois | |
| Warranty Deed | -- | Ticor Title | |
| Warranty Deed | $355,000 | Ticor Title | |
| Interfamily Deed Transfer | -- | -- | |
| Warranty Deed | $264,500 | -- |
Mortgage History
| Date | Status | Loan Amount | Loan Type |
|---|---|---|---|
| Previous Owner | $472,500 | New Conventional | |
| Previous Owner | $368,000 | Purchase Money Mortgage | |
| Previous Owner | $92,000 | Stand Alone Second | |
| Previous Owner | $319,500 | Fannie Mae Freddie Mac | |
| Previous Owner | $319,500 | Fannie Mae Freddie Mac | |
| Previous Owner | $202,400 | Credit Line Revolving | |
| Previous Owner | $375,000 | No Value Available |
Property History
| Date | Event | Price | Change | Sq Ft Price |
|---|---|---|---|---|
| 08/26/2024 08/26/24 | Sold | $680,000 | +4.6% | $388 / Sq Ft |
| 08/12/2024 08/12/24 | Pending | -- | -- | -- |
| 08/08/2024 08/08/24 | For Sale | $649,900 | +23.8% | $371 / Sq Ft |
| 04/09/2021 04/09/21 | Sold | $525,000 | -8.7% | $299 / Sq Ft |
| 02/11/2021 02/11/21 | Pending | -- | -- | -- |
| 01/08/2021 01/08/21 | Price Changed | $575,000 | -4.2% | $328 / Sq Ft |
| 12/16/2020 12/16/20 | For Sale | $599,900 | -- | $342 / Sq Ft |
Tax History
| Year | Tax Paid | Tax Assessment Tax Assessment Total Assessment is a certain percentage of the fair market value that is determined by local assessors to be the total taxable value of land and additions on the property. | Land | Improvement |
|---|---|---|---|---|
| 2024 | $8,758 | $56,339 | $20,663 | $35,676 |
| 2023 | $8,758 | $46,000 | $16,663 | $29,337 |
| 2022 | $8,758 | $46,000 | $16,663 | $29,337 |
| 2021 | $8,580 | $45,999 | $16,663 | $29,336 |
| 2020 | $9,107 | $43,984 | $7,998 | $35,986 |
| 2019 | $8,902 | $47,738 | $7,998 | $39,740 |
| 2018 | $8,751 | $47,738 | $7,998 | $39,740 |
| 2017 | $7,314 | $37,351 | $7,109 | $30,242 |
| 2016 | $6,981 | $37,351 | $7,109 | $30,242 |
| 2015 | $6,364 | $37,351 | $7,109 | $30,242 |
| 2014 | $5,735 | $33,478 | $6,026 | $27,452 |
| 2013 | $5,611 | $33,478 | $6,026 | $27,452 |
Source: Midwest Real Estate Data (MRED)
MLS Number: 12129004
APN: 14-29-321-044-1014
- 2510 N Wayne Ave Unit 302
- 2509 N Southport Ave Unit 1N
- 2424 N Southport Ave Unit A
- 1307 W Wrightwood Ave Unit 306
- 1259 W Wrightwood Ave
- 2393 N Wayne Ave Unit 2393
- 1302 W Wrightwood Ave Unit 1
- 1205 W Montana St Unit 1E
- 1205 W Lill Ave Unit 1
- 2422 N Racine Ave Unit 2
- 2301 N Wayne Ave
- 2525 N Greenview Ave
- 2600 N Southport Ave Unit 317
- 2620 N Lakewood Ave
- 1452 W Fullerton Ave Unit 2
- 2621 N Southport Ave Unit 2
- 2642 N Wayne Ave
- 2343 N Greenview Ave Unit 101
- 2613 N Greenview Ave Unit F
- 2629 N Magnolia Ave
