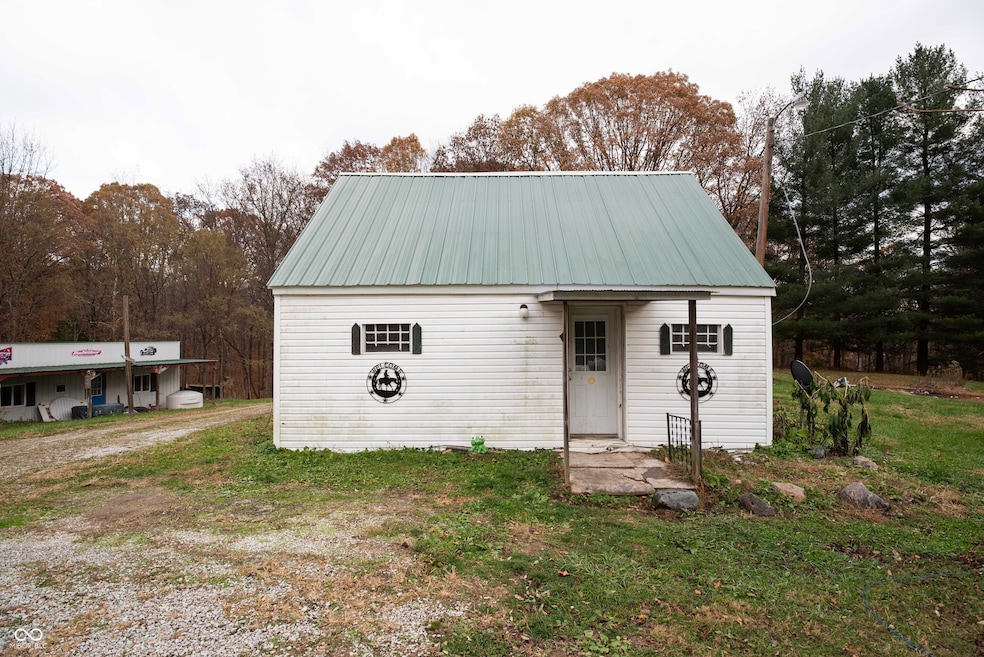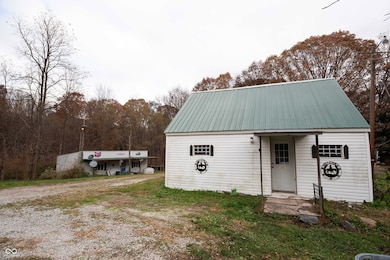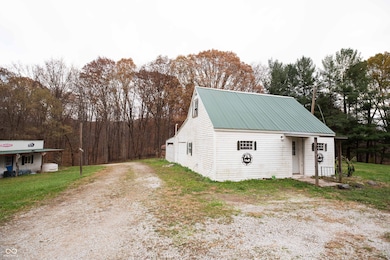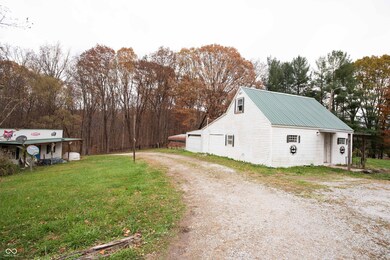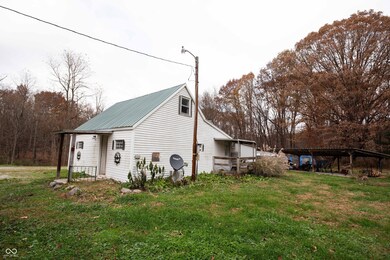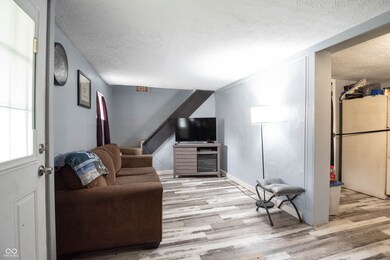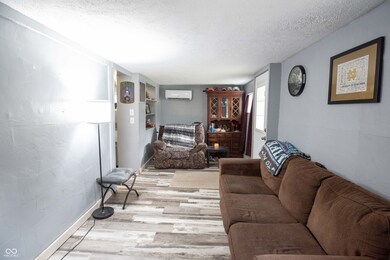13350 N 845 Rd E Westport, IN 47283
Estimated payment $1,107/month
Highlights
- Mature Trees
- No HOA
- 4 Car Detached Garage
- Greensburg Community High School Rated 9+
- Log Cabin
- Eat-In Kitchen
About This Home
Discover a rare multi-structure property on nearly 4 private acres-ideal for extended living, generation living, hobby farming, or creating a peaceful country retreat. Tucked away on a quiet dead-end road, this Jennings County property features three separate living structures, multiple outbuildings, a pond, fenced areas, and ample workshop and storage space. The main home, built of block in 1953, offers 2 bedrooms, a full bath, living room, fully updated kitchen, and laundry area. An attached 2-car garage connects to a large workshop previously used as a clubhouse complete with concrete flooring and a raised stage-great flexible space for projects, gatherings, or storage. A second living structure is a 2-bedroom FEMA trailer fully enclosed in a pole-barn-style wrap, complete with kitchen, living room, and small bath. This setup provides strong potential for guest quarters, or multi-family arrangements. Toward the back of the property sits a 1-bedroom log-style hunting cabin with a full kitchen, living room, full bath, upper-level laundry, a covered front porch, and a private deck overlooking the quiet landscape. Its position near the pond gives this area a secluded Brown County feel. Outdoor features include a 2440 pole barn with finished living space and a covered porch, a 2024 two-story log cabin, fenced areas for animals, a storage shed, an outhouse, and open space for gardens, equipment, or hobbies. The rolling acreage, mature shade, and pond create a peaceful setting for recreation and outdoor living. With multiple homes, multiple garages, and versatile workshop areas, this property works well for investors, those needing separate living quarters, recreational use, or anyone seeking more space and privacy. Properties with this mix of acreage, structures, and possibilities are difficult to find-an opportunity with outstanding potential.
Home Details
Home Type
- Single Family
Est. Annual Taxes
- $630
Year Built
- Built in 1953 | Remodeled
Lot Details
- 3 Acre Lot
- Mature Trees
- Wooded Lot
Parking
- 4 Car Detached Garage
- Carport
Home Design
- Log Cabin
- Rustic Architecture
- Wood Siding
- Vinyl Siding
Interior Spaces
- 1.5-Story Property
- Combination Kitchen and Dining Room
- Fire and Smoke Detector
Kitchen
- Eat-In Kitchen
- Electric Oven
Flooring
- Carpet
- Vinyl Plank
Bedrooms and Bathrooms
- 2 Bedrooms
- 1 Full Bathroom
Laundry
- Laundry Room
- Laundry on main level
Basement
- Sump Pump
- Crawl Space
Outdoor Features
- Fire Pit
- Shed
- Storage Shed
- Rain Barrels or Cisterns
Schools
- Jennings County Middle School
- Jennings County High School
Utilities
- Window Unit Cooling System
- Electric Water Heater
Community Details
- No Home Owners Association
Listing and Financial Details
- Tax Lot 0040061700
- Assessor Parcel Number 400131300010000005
Map
Home Values in the Area
Average Home Value in this Area
Property History
| Date | Event | Price | List to Sale | Price per Sq Ft |
|---|---|---|---|---|
| 11/17/2025 11/17/25 | For Sale | $200,000 | -- | $255 / Sq Ft |
Source: MIBOR Broker Listing Cooperative®
MLS Number: 22073831
- 2490 S County Road 60 E
- 3073 S Co Rd 300 E
- 3804 S County Road 180 E
- 1512 Hunters Dr
- 1615 S Mill Creek Rd
- 1049 E Crown Pointe Blvd
- 0 N Tyrel Ave E Unit MBR21857717
- 920 E Erdmann Rd N
- 1129 E Tara Rd
- 512 S Tara Rd
- 1085 Jack's Way
- 1033 Jack's Way
- 1028 Jack's Way
- 620 S Stone Creek Dr
- 608 S Stone Creek Dr
- 1085 E Greyhawk Ln
- 704 S Shane St
- 1139 E Sleepy Hollow Dr
- 1131 E Sleepy Hollow Dr
- 1069 E Sleepy Hollow Dr
- 1461 W Daniel Dr Unit 1506
- 510 N Range St
- 315 E Pearl St
- 1139 Tekulve Rd
- 23 Oakmont Place
- 102 Gaslight Dr Unit 64
- 1622 Carriage Cir
- 1002 Belvedere Dr
- 912 Saraina Rd
- 831 Olmsted Dr
- 1330 Central Park Dr
- 1313 Central Park Dr
- 919 Lewis Creek Ln
- 3390 Carolina St
- 345 Van Ave
- 14633 Indiana 350 Unit 45
- 403-407 E Washington St
- 315 2nd St
- 424 S Pike St Unit 6
- 316 E Franklin St Unit 6
