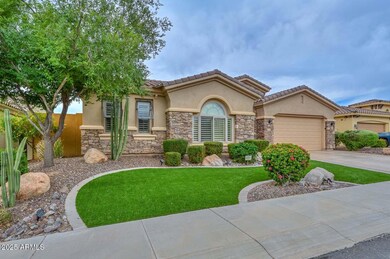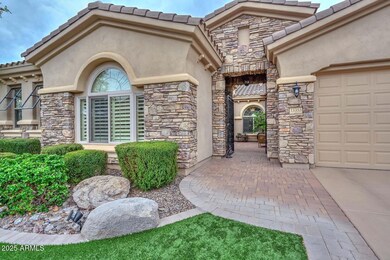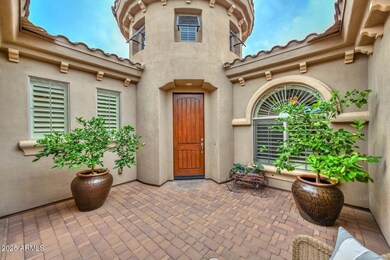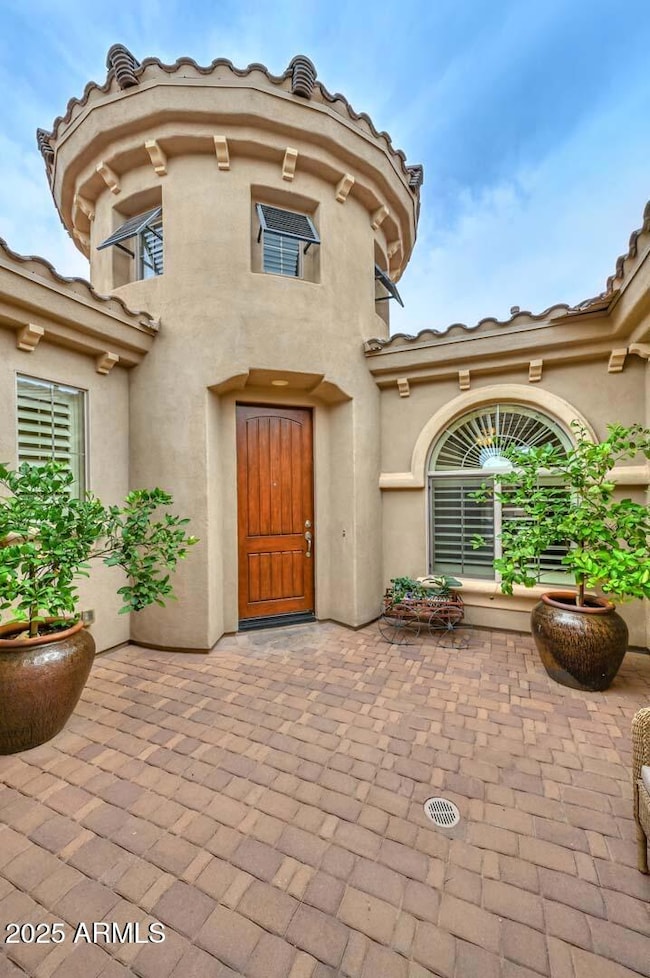
13353 W Gloria Ln Peoria, AZ 85383
Vistancia NeighborhoodEstimated payment $5,087/month
Highlights
- Golf Course Community
- Heated Spa
- Two Primary Bathrooms
- Lake Pleasant Elementary School Rated A-
- Gated Community
- Mountain View
About This Home
Welcome to boutique gated Alta Vista within the master planned community of Vistancia! Stunning curb appeal on this TW Lewis gem with clean desert landscaping, artificial grass, stacked stone accents, paver drive. Charming courtyard entry leads to circular foyer. Interior features neutral tile throughout in split floor plan with wing of secondary bedrooms, one en-suite with private bath and 3 beds that share a well appointed bathroom with double vanities. Office doubles as 5th bedroom with large walk-in closet. Enjoy thoughtful craftsmanship this builder is renowned for: wooden windows sills, over-sized baseboards, maple staggered cabinets, granite counters, chef's island, plantation shutters. Outside stone ramada with outdoor kitchen, built-in BBQ, sunken hot tub and putting green. The gourmet kitchen has stacked cabinets, granite counters, oversized island with storageStep outside and enjoy the stone clad ramada with built in BBQ, sunken hot tub and shaded sitting area.
The garage is a true 3 car tandem so plenty of room for your cars and storage!
Enjoy all that Arizona outdoor living has to offer! This home is close to dining, shopping, freeways, with so much new development on the way this whole areas amenity list is growing weekly!
Listing Agent
White Peak Real Estate LLC License #BR643611000 Listed on: 05/30/2025
Home Details
Home Type
- Single Family
Est. Annual Taxes
- $4,279
Year Built
- Built in 2009
Lot Details
- 9,124 Sq Ft Lot
- Desert faces the front of the property
- Block Wall Fence
- Artificial Turf
- Front and Back Yard Sprinklers
- Private Yard
HOA Fees
- $160 Monthly HOA Fees
Parking
- 3 Car Direct Access Garage
- 2 Open Parking Spaces
- Tandem Garage
- Garage Door Opener
Home Design
- Santa Barbara Architecture
- Wood Frame Construction
- Tile Roof
- Stone Exterior Construction
- Stucco
Interior Spaces
- 3,372 Sq Ft Home
- 1-Story Property
- Ceiling height of 9 feet or more
- Ceiling Fan
- Gas Fireplace
- Double Pane Windows
- Mountain Views
Kitchen
- Eat-In Kitchen
- Breakfast Bar
- Built-In Electric Oven
- Gas Cooktop
- <<builtInMicrowave>>
- Kitchen Island
- Granite Countertops
Flooring
- Carpet
- Tile
Bedrooms and Bathrooms
- 5 Bedrooms
- Two Primary Bathrooms
- Primary Bathroom is a Full Bathroom
- 3.5 Bathrooms
- Dual Vanity Sinks in Primary Bathroom
- Bathtub With Separate Shower Stall
Accessible Home Design
- No Interior Steps
- Multiple Entries or Exits
Outdoor Features
- Heated Spa
- Covered patio or porch
- Built-In Barbecue
Schools
- Vistancia Elementary School
- Liberty High School
Utilities
- Central Air
- Heating unit installed on the ceiling
- Heating System Uses Natural Gas
- Water Softener
- High Speed Internet
- Cable TV Available
Listing and Financial Details
- Tax Lot 40
- Assessor Parcel Number 503-52-568
Community Details
Overview
- Association fees include ground maintenance, street maintenance
- Vistancia Village A Association, Phone Number (623) 215-8646
- Built by TW Lewis
- Vistancia Village A Parcel G6 Amd Subdivision
Recreation
- Golf Course Community
- Tennis Courts
- Community Playground
- Heated Community Pool
- Bike Trail
Additional Features
- Recreation Room
- Gated Community
Map
Home Values in the Area
Average Home Value in this Area
Tax History
| Year | Tax Paid | Tax Assessment Tax Assessment Total Assessment is a certain percentage of the fair market value that is determined by local assessors to be the total taxable value of land and additions on the property. | Land | Improvement |
|---|---|---|---|---|
| 2025 | $4,279 | $45,285 | -- | -- |
| 2024 | $4,328 | $43,128 | -- | -- |
| 2023 | $4,328 | $53,220 | $10,640 | $42,580 |
| 2022 | $4,292 | $44,320 | $8,860 | $35,460 |
| 2021 | $4,444 | $42,270 | $8,450 | $33,820 |
| 2020 | $4,435 | $41,220 | $8,240 | $32,980 |
| 2019 | $4,269 | $40,470 | $8,090 | $32,380 |
| 2018 | $4,113 | $38,350 | $7,670 | $30,680 |
| 2017 | $4,083 | $37,370 | $7,470 | $29,900 |
| 2016 | $3,993 | $39,750 | $7,950 | $31,800 |
| 2015 | $3,760 | $39,230 | $7,840 | $31,390 |
Property History
| Date | Event | Price | Change | Sq Ft Price |
|---|---|---|---|---|
| 06/29/2025 06/29/25 | Pending | -- | -- | -- |
| 05/30/2025 05/30/25 | For Sale | $825,000 | +5.1% | $245 / Sq Ft |
| 02/28/2022 02/28/22 | Sold | $785,000 | +9.8% | $233 / Sq Ft |
| 02/04/2022 02/04/22 | Pending | -- | -- | -- |
| 01/04/2022 01/04/22 | For Sale | $715,000 | +5.9% | $212 / Sq Ft |
| 08/06/2021 08/06/21 | Sold | $675,000 | 0.0% | $200 / Sq Ft |
| 07/21/2021 07/21/21 | Pending | -- | -- | -- |
| 07/10/2021 07/10/21 | For Sale | $675,000 | +31.1% | $200 / Sq Ft |
| 12/16/2019 12/16/19 | Sold | $515,000 | -1.9% | $153 / Sq Ft |
| 11/01/2019 11/01/19 | For Sale | $525,000 | -- | $156 / Sq Ft |
Purchase History
| Date | Type | Sale Price | Title Company |
|---|---|---|---|
| Special Warranty Deed | -- | None Listed On Document | |
| Warranty Deed | $785,000 | Old Republic Title | |
| Interfamily Deed Transfer | -- | None Available | |
| Warranty Deed | $675,000 | Az Title Agency Llc | |
| Warranty Deed | $503,000 | Empire West Title Agency Llc | |
| Special Warranty Deed | -- | None Available | |
| Cash Sale Deed | $395,000 | Pioneer Title Agency Inc | |
| Special Warranty Deed | -- | Pioneer Title Agency Inc | |
| Special Warranty Deed | -- | Pioneer Title Agency Inc |
Mortgage History
| Date | Status | Loan Amount | Loan Type |
|---|---|---|---|
| Previous Owner | $628,000 | New Conventional | |
| Previous Owner | $465,500 | New Conventional | |
| Previous Owner | $452,700 | New Conventional | |
| Previous Owner | $491,183 | Purchase Money Mortgage |
Similar Homes in Peoria, AZ
Source: Arizona Regional Multiple Listing Service (ARMLS)
MLS Number: 6873304
APN: 503-52-568
- 31483 N 133rd Dr
- 13346 W Jesse Red Dr
- 13336 W Via Caballo Blanco
- 13367 W Jesse Red Dr
- 13512 W Copper Leaf Ln
- 13503 W Calle de Baca
- 13518 W Copper Leaf Ln
- 13524 W Copper Leaf Ln
- 13530 W Copper Leaf Ln
- 13536 W Copper Leaf Ln
- 13145 W Whisper Rock Trail
- 31133 N 132nd Ln
- 13648 W Jesse Red Dr
- 13641 W Jesse Red Dr
- 13494 W Cassia Trail
- 32237 N 133rd Dr
- 31221 N 130th Ln
- 13672 W Chaparosa Way
- 32269 N 133rd Dr
- 31138 N 130th Ln






