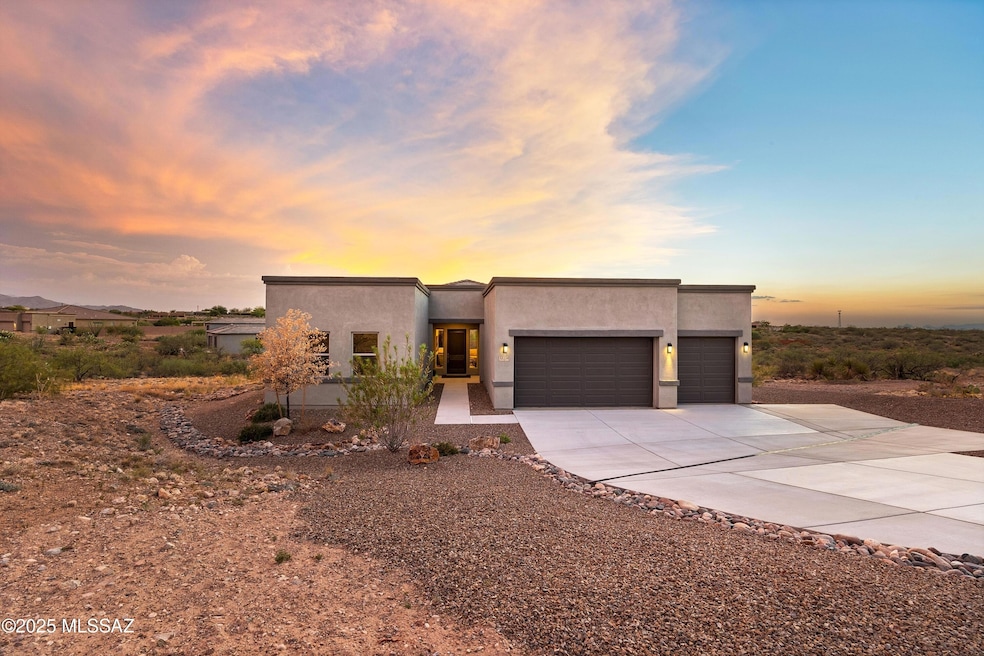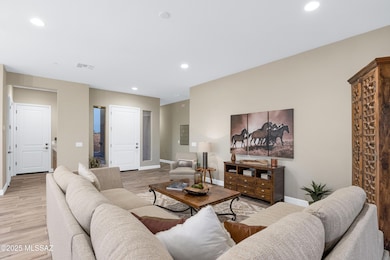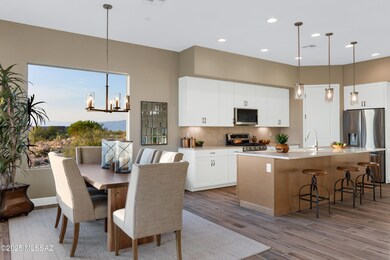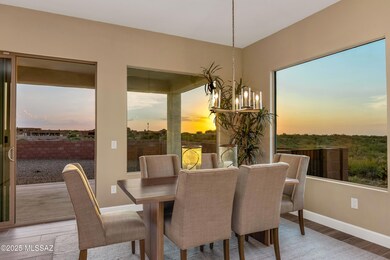Estimated payment $4,175/month
Highlights
- New Construction
- Mountain View
- Secondary bathroom tub or shower combo
- Acacia Elementary School Rated A
- Contemporary Architecture
- Corner Lot
About This Home
Experience the perfect blend of modern design and desert serenity in this newly built Rosewood plan by Fairfield Homes, set within the tranquil Windmill Ridge community. Situated on a spacious one-acre homesite, this residence combines thoughtful craftsmanship, stylish finishes, and everyday comfort. Step inside to discover an open-concept floor plan that seamlessly connects the gourmet kitchen, dining, and great room, perfect for both casual living and entertaining. The kitchen is a true showpiece, featuring crisp white cabinetry, a striking white quartz island accented with warm wood tones, a designer backsplash, stainless-steel appliances, and elegant pendant lighting. The private primary suite offers a relaxing retreat with a spa-inspired bath that includes dual vanities, a walk-in shower, and a generous walk-in closet. Additional highlights include a versatile three-car garage, a covered patio ideal for year-round outdoor living, and ample space to design the backyard oasis of your dreams. Built with Fairfield Homes' renowned quality, this home features an engineered post-tension slab foundation, energy-efficient windows, and carefully selected details to ensure long-lasting beauty and value. Windmill Ridge is a picturesque neighborhood with sweeping mountain views, abundant open space, and the convenience of nearby shopping, dining, and quick access to I-10 all within the highly regarded Vail School District.
Listing Agent
Realty Executives Arizona Territory License #BR117272000 Listed on: 08/30/2025

Home Details
Home Type
- Single Family
Est. Annual Taxes
- $5,535
Year Built
- Built in 2023 | New Construction
Lot Details
- 0.98 Acre Lot
- Lot Dimensions are 187' x 20' x 159' x 225' x 234'
- Desert faces the front of the property
- North Facing Home
- Block Wall Fence
- Shrub
- Corner Lot
- Drip System Landscaping
- Landscaped with Trees
- Property is zoned Pima County - GR1
HOA Fees
- $22 Monthly HOA Fees
Parking
- Garage
- Garage Door Opener
- Driveway
Property Views
- Mountain
- Desert
Home Design
- Contemporary Architecture
- Entry on the 1st floor
- Frame With Stucco
- Frame Construction
- Tile Roof
- Built-Up Roof
Interior Spaces
- 2,264 Sq Ft Home
- 1-Story Property
- High Ceiling
- Pendant Lighting
- Double Pane Windows
- Low Emissivity Windows
- Great Room
- Dining Area
- Home Office
Kitchen
- Breakfast Bar
- Walk-In Pantry
- Plumbed For Gas In Kitchen
- Gas Range
- Microwave
- Dishwasher
- Kitchen Island
- Quartz Countertops
- Disposal
Flooring
- Carpet
- Ceramic Tile
Bedrooms and Bathrooms
- 3 Bedrooms
- Split Bedroom Floorplan
- Walk-In Closet
- 2 Full Bathrooms
- Double Vanity
- Secondary bathroom tub or shower combo
- Primary Bathroom includes a Walk-In Shower
- Exhaust Fan In Bathroom
Laundry
- Laundry Room
- Gas Dryer Hookup
Home Security
- Security System Leased
- Fire Sprinkler System
Accessible Home Design
- Doors with lever handles
- No Interior Steps
- Smart Technology
Eco-Friendly Details
- Energy-Efficient Lighting
- North or South Exposure
Outdoor Features
- Covered Patio or Porch
Schools
- Acacia Elementary School
- Old Vail Middle School
- Vail Dist Opt High School
Utilities
- Forced Air Zoned Cooling and Heating System
- Heating System Uses Natural Gas
- Tankless Water Heater
- Septic System
- High Speed Internet
- Cable TV Available
Community Details
- Windmill Ridge HOA
- Built by Fairfield Homes
- Rosewood
- Maintained Community
- The community has rules related to covenants, conditions, and restrictions, deed restrictions
Listing and Financial Details
- Home warranty included in the sale of the property
Map
Home Values in the Area
Average Home Value in this Area
Tax History
| Year | Tax Paid | Tax Assessment Tax Assessment Total Assessment is a certain percentage of the fair market value that is determined by local assessors to be the total taxable value of land and additions on the property. | Land | Improvement |
|---|---|---|---|---|
| 2025 | $5,940 | $40,649 | -- | -- |
| 2024 | $5,535 | $5,496 | -- | -- |
| 2023 | $854 | $5,234 | $0 | $0 |
| 2022 | $813 | $4,985 | $0 | $0 |
| 2021 | $826 | $75 | $0 | $0 |
| 2020 | $13 | $75 | $0 | $0 |
| 2019 | $11 | $75 | $0 | $0 |
| 2018 | $11 | $75 | $0 | $0 |
| 2017 | $12 | $75 | $0 | $0 |
| 2016 | $11 | $75 | $0 | $0 |
| 2015 | $12 | $80 | $0 | $0 |
Property History
| Date | Event | Price | List to Sale | Price per Sq Ft |
|---|---|---|---|---|
| 08/18/2025 08/18/25 | For Sale | $699,000 | -- | $309 / Sq Ft |
Purchase History
| Date | Type | Sale Price | Title Company |
|---|---|---|---|
| Warranty Deed | $280,000 | Fidelity Natl Ttl Agcy Inc | |
| Special Warranty Deed | $166,000 | Fidelity Natl Ttl Agcy Inc | |
| Special Warranty Deed | $166,000 | Fidelity Natl Ttl Agcy Inc |
Source: MLS of Southern Arizona
MLS Number: 22521634
APN: 305-21-1840
- 13334 S Fourr Ranch Place Unit 177
- 13407 S Sundown Ranch Rd
- 13402 S High Haven Mesa Place Unit 232
- 13422 S High Haven Mesa Place Unit 234
- 13416 S Sundown Ranch Rd
- TBA 305-95-012a
- 13462 S High Haven Mesa Place Unit 236
- 13451 S High Haven Mesa Place Unit 228
- 13429 S High Haven Mesa Place Unit 229
- 13482 S High Haven Mesa Place Unit 237
- 13473 S High Haven Mesa Place Unit 227
- 14351 E Sands Ranch Rd
- 13502 S High Haven Mesa Place Unit 238
- 13524 S High Haven Mesa Place
- 13503 S High Haven Mesa Place Unit 268
- 13550 S High Haven Mesa Place Unit 240
- 13525 S High Haven Mesa Place Unit 269
- 13549 S High Haven Mesa Place Unit 270
- 14449 E Sands Ranch Rd
- 13609 S High Haven Mesa Place Unit 273
- 11921 E Ryscott Cir
- 11784 E Arabelle Dr
- 13802 E Silver Pne Trail
- 13942 E Silver Pne Trail
- 13224 E Coyote Well Dr
- 14260 E Placita Lago Verde
- 11267 S Weismann Dr
- 10737 S Miralago Dr
- 11208 S Weismann Dr S
- 12885 E Russo Dr
- 11219 S Weismann Dr
- 13268 E Mesquite Flat Spring Dr
- 12742 E Joffroy Dr
- 12796 E Giada Dr
- 13660 E High Plains Ranch St
- 10808 S Alley Mountain Dr
- 13451 E Ace High Dr
- 10439 S Cutting Horse Dr
- 10402 S Cutting Horse Dr
- 10123 S Tilbury Dr






