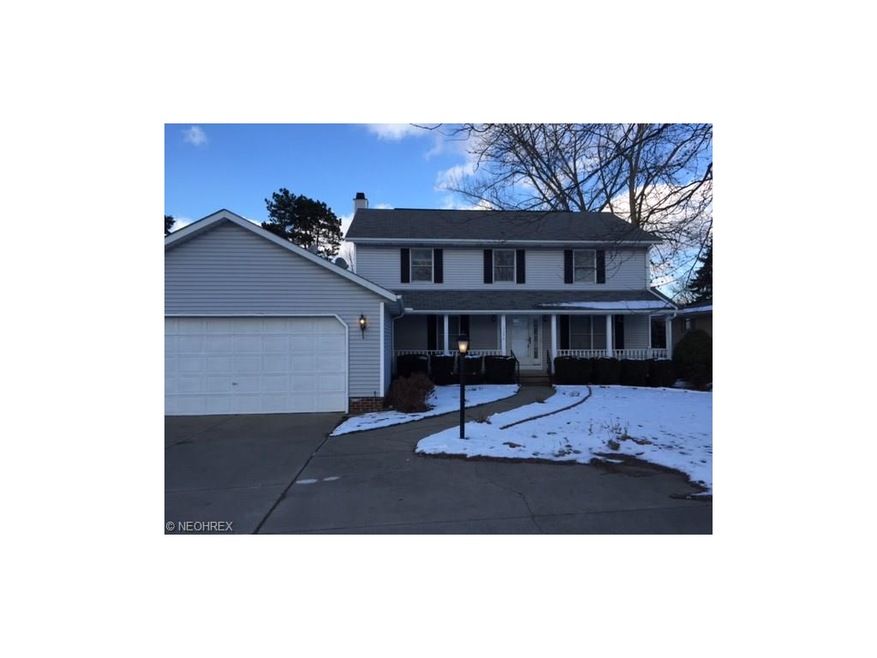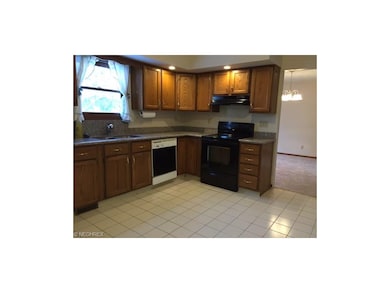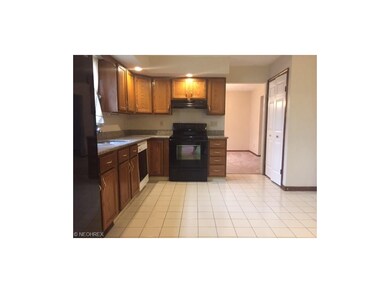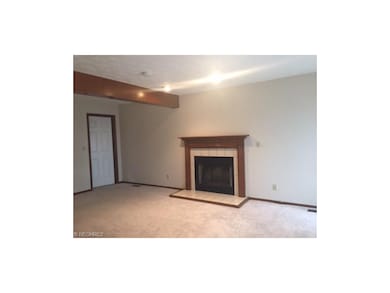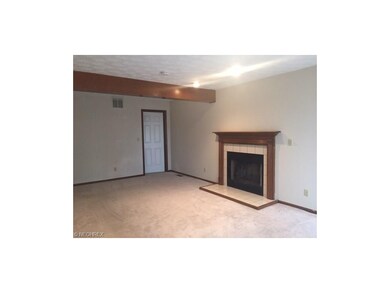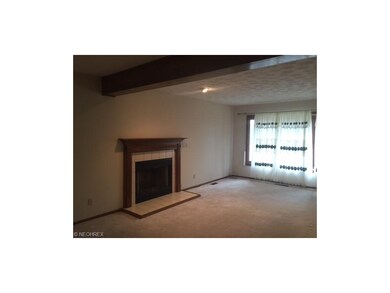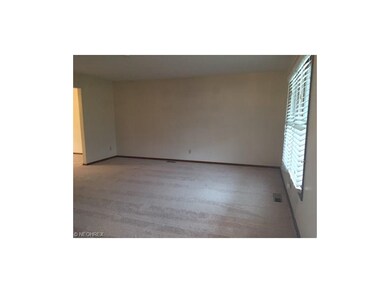
13356 W Sprague Rd Middleburg Heights, OH 44130
Estimated Value: $351,176 - $379,000
Highlights
- Colonial Architecture
- 2 Car Direct Access Garage
- Community Playground
- 1 Fireplace
- Porch
- Park
About This Home
As of April 2017Welcome home to this spectacular 4 bedroom colonial nestled in the heart of Middleburg Hts. This spacious home offers plenty of natural lighting, wood burning fireplace, all new carpeting and fresh paint through out. The Eat-in kitchen has plenty of storage, granite counter tops, and a large pantry. The home also has a new furnace and A/C unit, home also comes with a 1 year Home Warranty. The garage is extra deep and wide. The back yard is spacious and has a large shed for extra storage. The home has the laundry room on the first floor for convenience. Enjoy entertaining in the spacious living room and dinning room. The sports lover in you will love the finished basement with Berber carpeting. There is also an extra room in the basement with closet which can be used as another bedroom. Call today for a private tour, this home with this much square footage won't last.
Last Agent to Sell the Property
Keller Williams Elevate License #2013001148 Listed on: 02/08/2017

Home Details
Home Type
- Single Family
Est. Annual Taxes
- $4,266
Year Built
- Built in 1992
Lot Details
- 0.29 Acre Lot
- Lot Dimensions are 75 x 170
Home Design
- Colonial Architecture
- Asphalt Roof
- Vinyl Construction Material
Interior Spaces
- 2-Story Property
- 1 Fireplace
- Partially Finished Basement
- Basement Fills Entire Space Under The House
Kitchen
- Range
- Dishwasher
Bedrooms and Bathrooms
- 4 Bedrooms
Parking
- 2 Car Direct Access Garage
- Garage Drain
- Garage Door Opener
Outdoor Features
- Porch
Utilities
- Forced Air Heating and Cooling System
- Heating System Uses Gas
Listing and Financial Details
- Assessor Parcel Number 374-26-097
Community Details
Recreation
- Community Playground
- Park
Additional Features
- Klein Penzes Community
- Shops
Ownership History
Purchase Details
Home Financials for this Owner
Home Financials are based on the most recent Mortgage that was taken out on this home.Purchase Details
Home Financials for this Owner
Home Financials are based on the most recent Mortgage that was taken out on this home.Purchase Details
Purchase Details
Purchase Details
Purchase Details
Purchase Details
Similar Homes in the area
Home Values in the Area
Average Home Value in this Area
Purchase History
| Date | Buyer | Sale Price | Title Company |
|---|---|---|---|
| Beno Ryan L | $204,000 | None Available | |
| Singh Jarnail | $195,000 | Midland Title Security Inc | |
| Miller John A | -- | -- | |
| Miller Brothers Builders | $23,000 | -- | |
| Rinehart John D | $16,000 | -- | |
| Aldoy John R | $15,500 | -- | |
| Sunrise Dev Co | -- | -- |
Mortgage History
| Date | Status | Borrower | Loan Amount |
|---|---|---|---|
| Open | Beno Ryan L | $197,795 | |
| Closed | Singh Jarnail | $156,000 |
Property History
| Date | Event | Price | Change | Sq Ft Price |
|---|---|---|---|---|
| 04/21/2017 04/21/17 | Sold | $204,000 | -0.4% | $37 / Sq Ft |
| 03/13/2017 03/13/17 | Pending | -- | -- | -- |
| 02/08/2017 02/08/17 | For Sale | $204,900 | -- | $37 / Sq Ft |
Tax History Compared to Growth
Tax History
| Year | Tax Paid | Tax Assessment Tax Assessment Total Assessment is a certain percentage of the fair market value that is determined by local assessors to be the total taxable value of land and additions on the property. | Land | Improvement |
|---|---|---|---|---|
| 2024 | $6,121 | $117,355 | $16,555 | $100,800 |
| 2023 | $5,353 | $84,570 | $14,110 | $70,460 |
| 2022 | $5,317 | $84,560 | $14,110 | $70,460 |
| 2021 | $5,287 | $84,560 | $14,110 | $70,460 |
| 2020 | $5,179 | $72,870 | $12,150 | $60,730 |
| 2019 | $5,031 | $208,200 | $34,700 | $173,500 |
| 2018 | $5,010 | $72,870 | $12,150 | $60,730 |
| 2017 | $4,823 | $64,690 | $11,520 | $53,170 |
| 2016 | $4,785 | $64,690 | $11,520 | $53,170 |
| 2015 | $4,378 | $64,690 | $11,520 | $53,170 |
| 2014 | $4,378 | $62,800 | $11,170 | $51,630 |
Agents Affiliated with this Home
-
Daniela Maragos

Seller's Agent in 2017
Daniela Maragos
Keller Williams Elevate
(440) 292-5656
27 in this area
1,299 Total Sales
-
Mary Jaworski

Buyer's Agent in 2017
Mary Jaworski
2000 Professional Realty
(216) 355-3553
5 in this area
122 Total Sales
Map
Source: MLS Now
MLS Number: 3874156
APN: 374-26-097
- 7997 Wesley Dr
- 7751 W 130th St
- 12750 Clearbrook Oval
- 13767 Trenton Trail
- 13541 Indian Creek Dr
- 7596 W 130th St
- 13676 Whitney Rd
- 13830 Cherokee Trail
- 13863 Cartwright Pkwy
- 13430 Pawnee Trail
- 8876 Jonathan Dr
- 9241 W 130th St
- 12984 Martin Dr
- 12970 Martin Dr
- 14520 Indian Creek Dr
- 7781 E Linden Ln
- 13225 Bagley Rd
- 9885 Rosalee Ln
- 14849 Whitney Rd
- 14881 Indian Creek Dr
- 13356 W Sprague Rd
- 13344 W Sprague Rd
- 13360 W Sprague Rd
- 7828 Klein Dr
- 13390 W Sprague Rd
- 13351 Byron Blvd
- 7820 Klein Dr
- 13377 Byron Blvd
- 13414 W Sprague Rd
- 13345 W Sprague Rd
- 13403 Byron Blvd
- 13301 W Sprague Rd
- 13230 W Sprague Rd
- 13365 W Sprague Rd
- 7825 Klein Dr
- 13444 W Sprague Rd
- 13341 W Sprague Rd
- 13429 Byron Blvd
- 13425 W Sprague Rd
- 13253 W Sprague Rd
