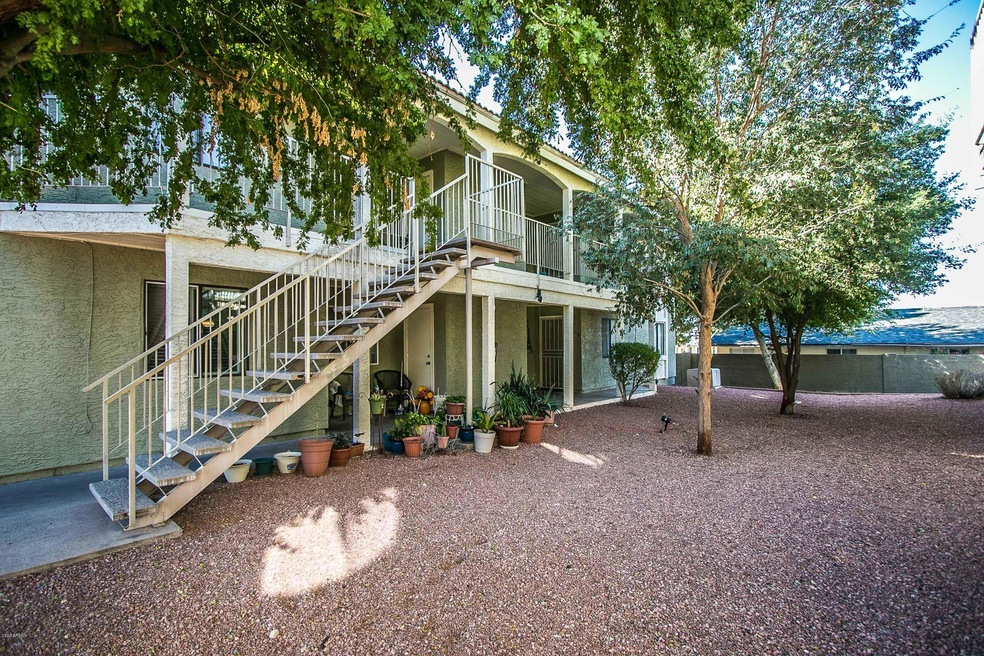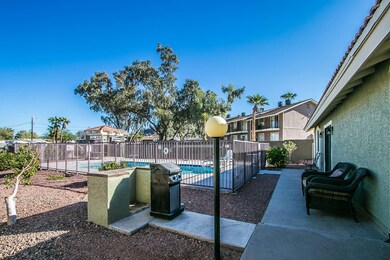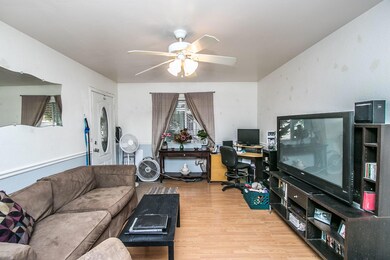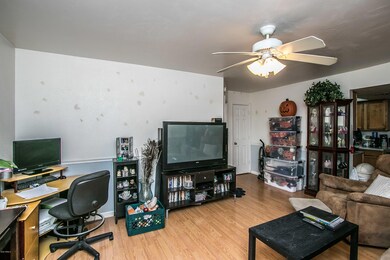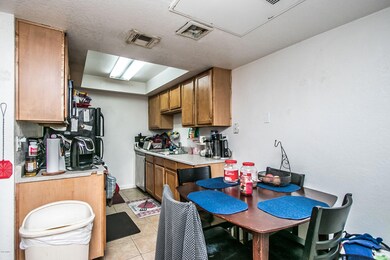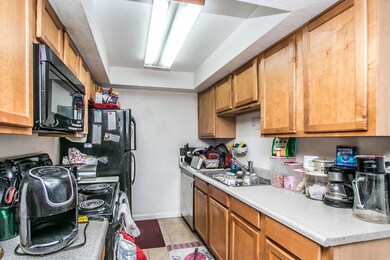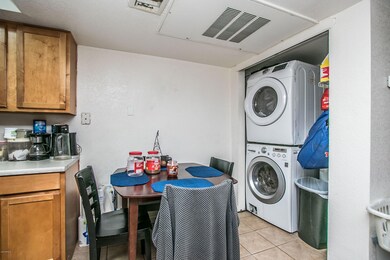
1336 E Mountain View Rd Unit 102 Phoenix, AZ 85020
North Central NeighborhoodHighlights
- Community Pool
- Eat-In Kitchen
- Tile Flooring
- Sunnyslope High School Rated A
- No Interior Steps
- 4-minute walk to Sunnyslope Rock Garden
About This Home
As of February 20222 Bedroom, 2 Bath single level Condo in Gated 18 unit Community. Great opportunity for an investor or home owner in quiet complex featuring community pool and a clubhouse, pool table and entertaining area. Refrigerator, inside washer and dryer included with condo and HOA fee includes water, sewer and exterior maintenance including the roof. Don't miss it!
Co-Listed By
Nicole Sabetta
NORTH&CO. License #SA552343000
Property Details
Home Type
- Condominium
Est. Annual Taxes
- $364
Year Built
- Built in 1985
Lot Details
- Wrought Iron Fence
- Block Wall Fence
HOA Fees
- $199 Monthly HOA Fees
Home Design
- Wood Frame Construction
- Tile Roof
- Stucco
Interior Spaces
- 885 Sq Ft Home
- 2-Story Property
Kitchen
- Eat-In Kitchen
- Laminate Countertops
Flooring
- Carpet
- Tile
Bedrooms and Bathrooms
- 2 Bedrooms
- 2 Bathrooms
Parking
- 1 Carport Space
- Common or Shared Parking
- Assigned Parking
Schools
- Sunnyslope Elementary School
- Royal Palm Middle School
- Sunnyslope High School
Utilities
- Central Air
- Heating Available
- High Speed Internet
- Cable TV Available
Additional Features
- No Interior Steps
- Property is near a bus stop
Listing and Financial Details
- Tax Lot 3
- Assessor Parcel Number 159-30-093
Community Details
Overview
- Association fees include roof repair, insurance, sewer, ground maintenance, trash, water, roof replacement, maintenance exterior
- Southwest Community Association, Phone Number (480) 657-9142
- Casa De Sierra Vista Condominiums Subdivision
Amenities
- Recreation Room
Recreation
- Community Pool
Similar Homes in Phoenix, AZ
Home Values in the Area
Average Home Value in this Area
Property History
| Date | Event | Price | Change | Sq Ft Price |
|---|---|---|---|---|
| 02/04/2022 02/04/22 | Sold | $210,000 | -4.1% | $237 / Sq Ft |
| 01/22/2022 01/22/22 | Pending | -- | -- | -- |
| 11/08/2021 11/08/21 | Price Changed | $219,000 | +9.6% | $247 / Sq Ft |
| 05/16/2021 05/16/21 | For Sale | $199,900 | +86.8% | $226 / Sq Ft |
| 12/17/2020 12/17/20 | Sold | $107,000 | +1.9% | $121 / Sq Ft |
| 11/26/2020 11/26/20 | Pending | -- | -- | -- |
| 11/23/2020 11/23/20 | For Sale | $105,000 | -- | $119 / Sq Ft |
Tax History Compared to Growth
Agents Affiliated with this Home
-
Larry Crider

Seller's Agent in 2022
Larry Crider
Success Property Brokers
(480) 563-9511
4 in this area
98 Total Sales
-
gennifer mickelson

Seller Co-Listing Agent in 2022
gennifer mickelson
Success Property Brokers
(623) 764-5566
4 in this area
91 Total Sales
-
Grant MacKenzie

Buyer's Agent in 2022
Grant MacKenzie
Realty85
(480) 710-5094
6 in this area
62 Total Sales
-
Carolyn Glass

Seller's Agent in 2020
Carolyn Glass
Compass
(602) 686-6662
1 in this area
84 Total Sales
-
N
Seller Co-Listing Agent in 2020
Nicole Sabetta
North & Co
Map
Source: Arizona Regional Multiple Listing Service (ARMLS)
MLS Number: 6164245
- 1407 E Mountain View Rd
- 9707 N 12th St
- 1133 E Brown St
- 1514 E Turquoise Ave
- 9711 N 15th Place
- 10229 N 12th Ct Unit 1
- 1541 E Cinnabar Ave
- 320 E Hatcher Rd Unit 6
- 10249 N 12th Place Unit 2
- 1173 E Cochise Dr
- 9846 N 10th St
- 9205 N 13th Place
- 1120 E Beryl Ave
- 1131 E North Ln Unit 1
- 9201 N 12th St
- 1031 E Cochise Dr
- 10410 N Cave Creek Rd Unit 2063
- 10410 N Cave Creek Rd Unit 1027
- 10410 N Cave Creek Rd Unit 2229
- 10410 N Cave Creek Rd Unit 2220
