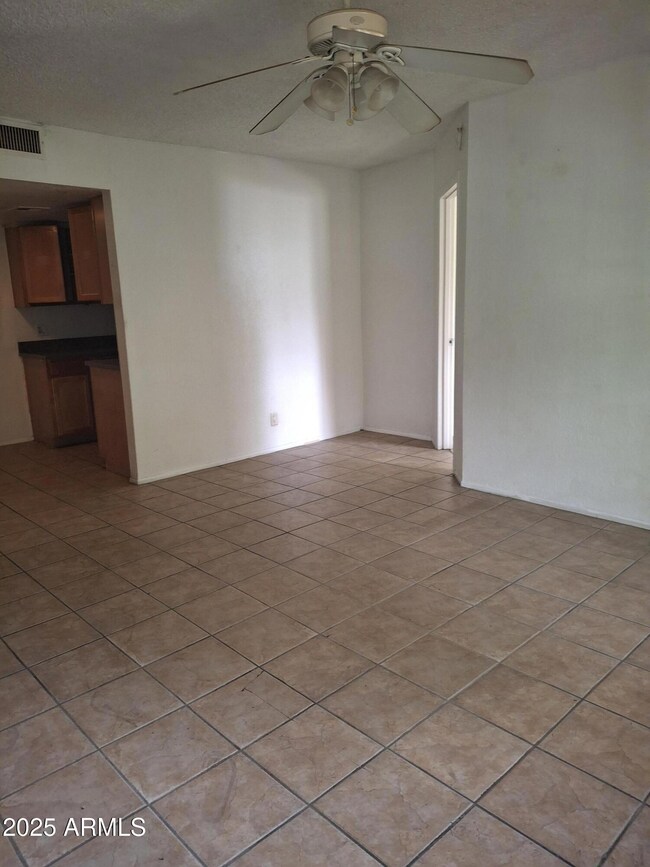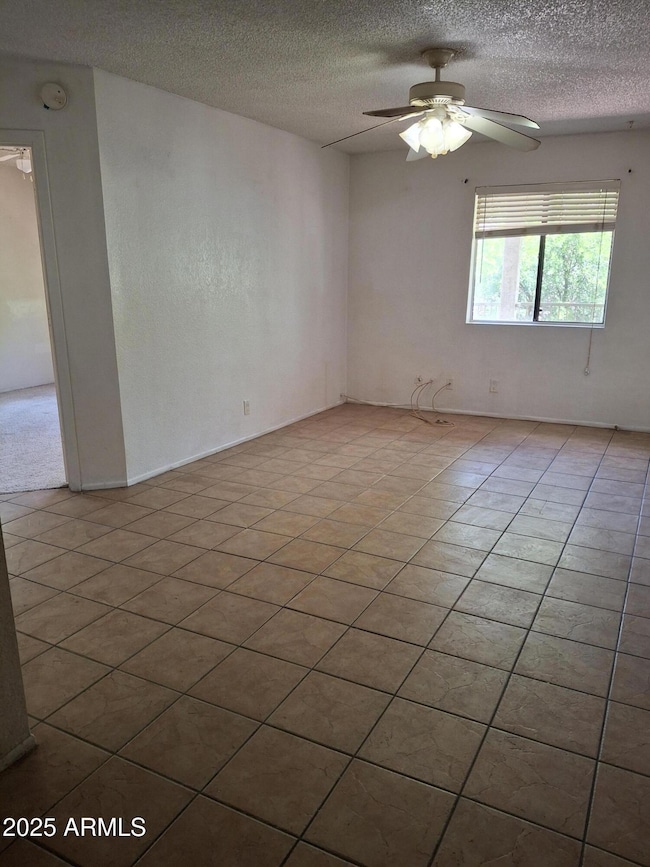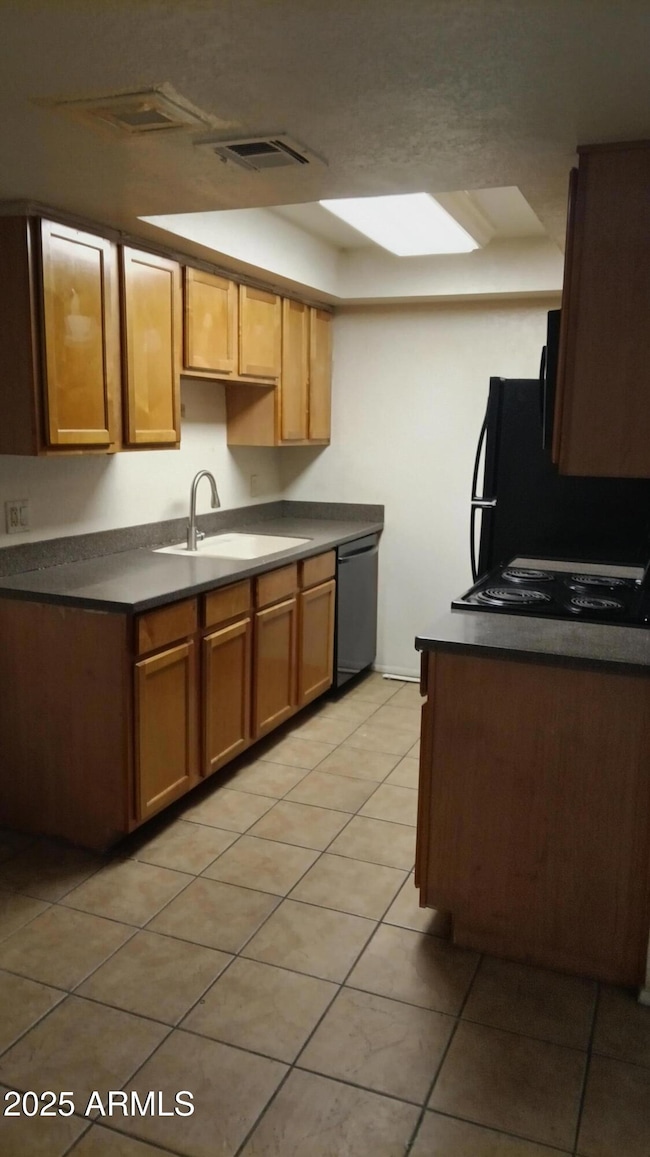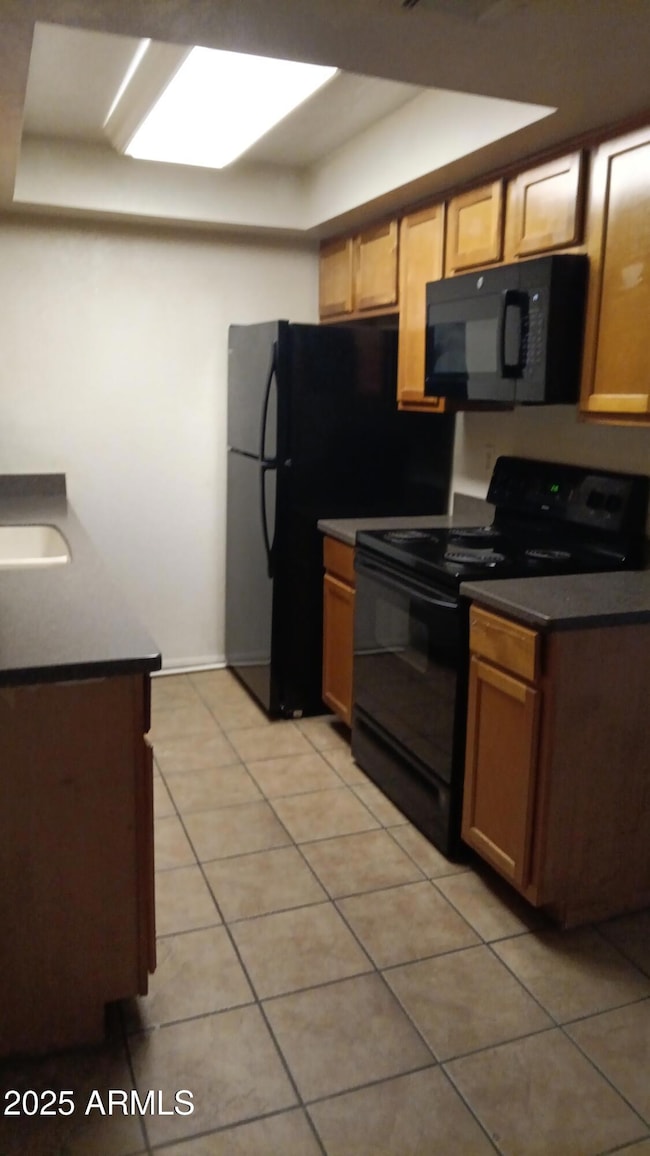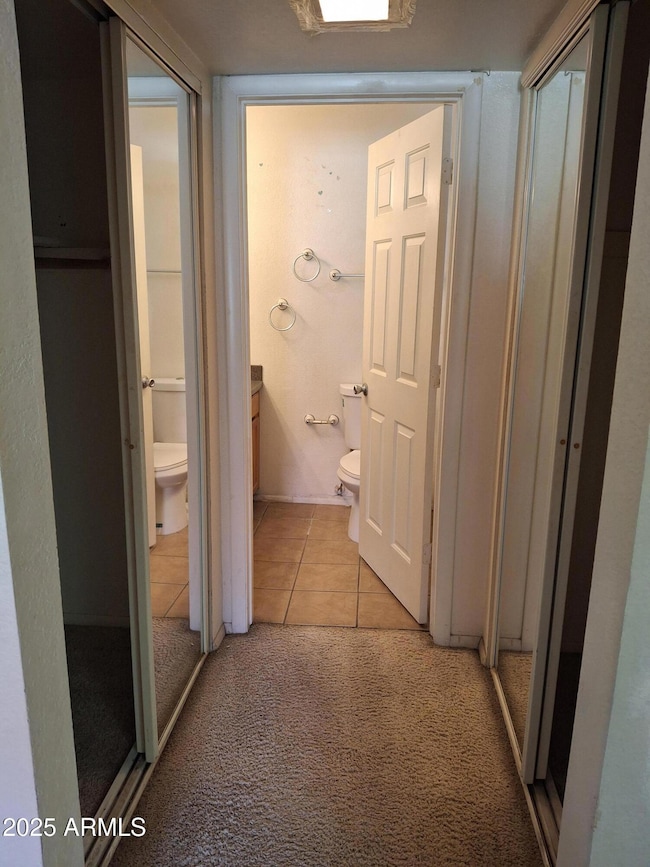
1336 E Mountain View Rd Unit 209 Phoenix, AZ 85020
North Central NeighborhoodHighlights
- Unit is on the top floor
- Gated Parking
- Corner Lot
- Sunnyslope High School Rated A
- Contemporary Architecture
- 4-minute walk to Sunnyslope Rock Garden
About This Home
As of May 2025Centrally located 2 Bedroom, 2 Bath split floorplan located in a small Private Gated Community. Close to the 51 freeway. Close to shopping, restaurants and entertainment. Gated community and parking with one covered space. Must sell for cash only. Conventional and FHA/VA not allowed in this complex.
Last Agent to Sell the Property
Stockland Realty License #SA630946000 Listed on: 04/07/2025
Property Details
Home Type
- Condominium
Est. Annual Taxes
- $389
Year Built
- Built in 1985
Lot Details
- 1 Common Wall
- Private Streets
- Wrought Iron Fence
- Block Wall Fence
HOA Fees
- $248 Monthly HOA Fees
Home Design
- Contemporary Architecture
- Wood Frame Construction
- Tile Roof
Interior Spaces
- 885 Sq Ft Home
- 2-Story Property
- Built-In Microwave
Flooring
- Carpet
- Tile
Bedrooms and Bathrooms
- 2 Bedrooms
- Primary Bathroom is a Full Bathroom
- 2 Bathrooms
Parking
- Detached Garage
- 1 Carport Space
- Shared Driveway
- Gated Parking
- Unassigned Parking
Schools
- Washington Elementary School
- Royal Palm Middle School
- Sunnyslope High School
Utilities
- Central Air
- Heating Available
- High Speed Internet
- Cable TV Available
Additional Features
- No Interior Steps
- Outdoor Storage
- Unit is on the top floor
Listing and Financial Details
- Tax Lot 8
- Assessor Parcel Number 159-30-098
Community Details
Overview
- Association fees include sewer, trash, water, maintenance exterior
- Sw Community Mgmt Association, Phone Number (480) 657-9142
- Casa De Sierra Vista Condominiums Subdivision
Amenities
- Recreation Room
Recreation
- Community Pool
Similar Homes in Phoenix, AZ
Home Values in the Area
Average Home Value in this Area
Property History
| Date | Event | Price | Change | Sq Ft Price |
|---|---|---|---|---|
| 07/22/2025 07/22/25 | For Sale | $190,000 | +66.7% | $215 / Sq Ft |
| 05/30/2025 05/30/25 | Sold | $114,000 | -30.9% | $129 / Sq Ft |
| 05/13/2025 05/13/25 | Pending | -- | -- | -- |
| 04/29/2025 04/29/25 | Price Changed | $165,000 | -8.3% | $186 / Sq Ft |
| 04/07/2025 04/07/25 | For Sale | $180,000 | -- | $203 / Sq Ft |
Tax History Compared to Growth
Agents Affiliated with this Home
-
Jorge Trevino

Seller's Agent in 2025
Jorge Trevino
eXp Realty
(602) 696-8393
44 Total Sales
-
Aneta Gurlis

Seller's Agent in 2025
Aneta Gurlis
Stockland Realty
(602) 670-4303
3 in this area
6 Total Sales
-
Ruben Luna

Seller Co-Listing Agent in 2025
Ruben Luna
eXp Realty
(602) 475-9545
8 in this area
1,735 Total Sales
-
Cynthia Stockwell

Seller Co-Listing Agent in 2025
Cynthia Stockwell
Stockland Realty
(602) 418-6145
5 in this area
28 Total Sales
Map
Source: Arizona Regional Multiple Listing Service (ARMLS)
MLS Number: 6847895
- 9838 N 14th St
- 1407 E Mountain View Rd
- 9707 N 12th St
- 1133 E Brown St
- 1514 E Turquoise Ave
- 9711 N 15th Place
- 10229 N 12th Ct Unit 1
- 1172 E Cheryl Dr
- 1535 E Cinnabar Ave
- 1541 E Cinnabar Ave
- 320 E Hatcher Rd Unit 6
- 10249 N 12th Place Unit 2
- 9846 N 10th St
- 9205 N 13th Place
- 1120 E Beryl Ave
- 1131 E North Ln Unit 1
- 9201 N 12th St
- 1031 E Cochise Dr
- 10410 N Cave Creek Rd Unit 2035
- 10410 N Cave Creek Rd Unit 2063

