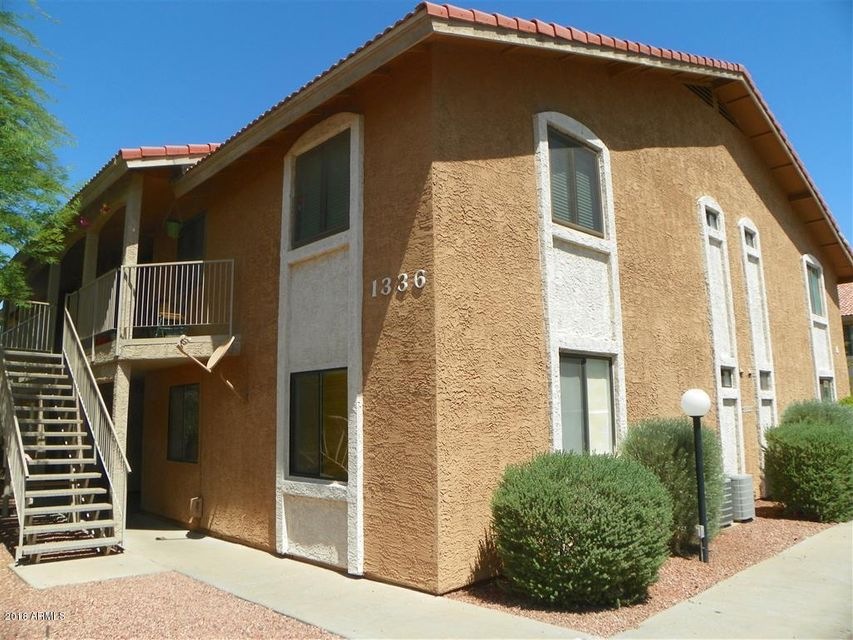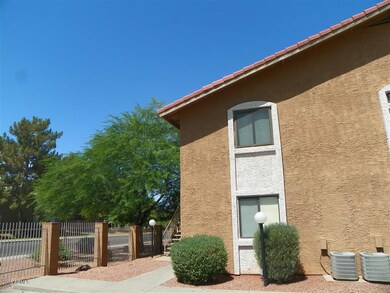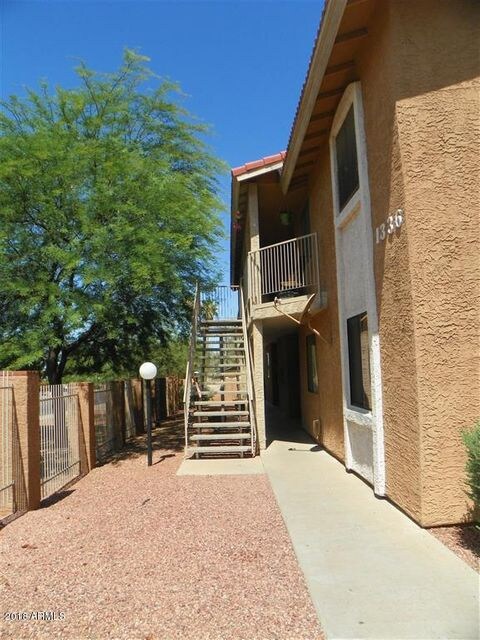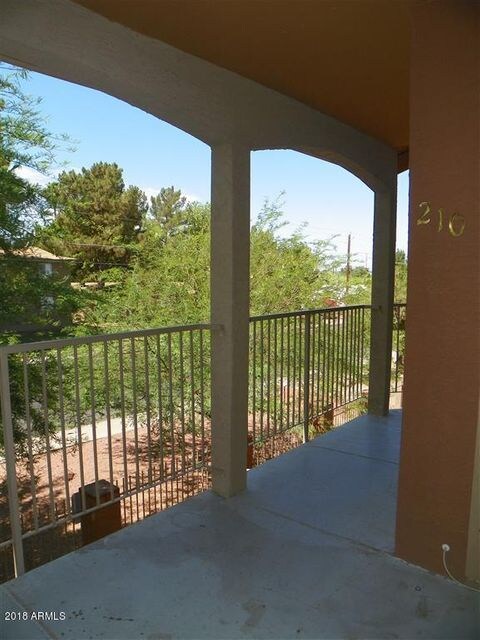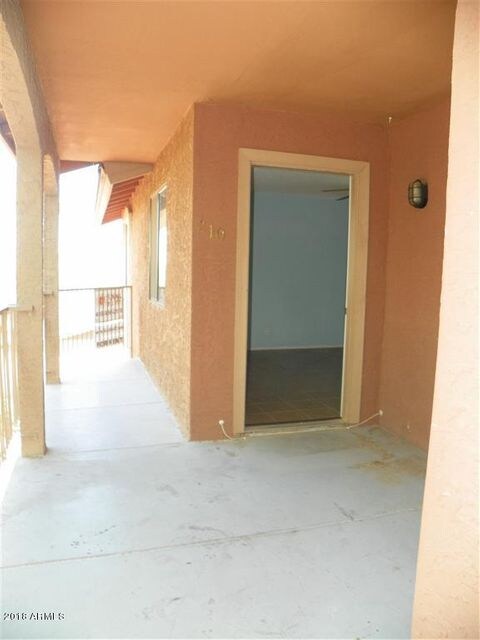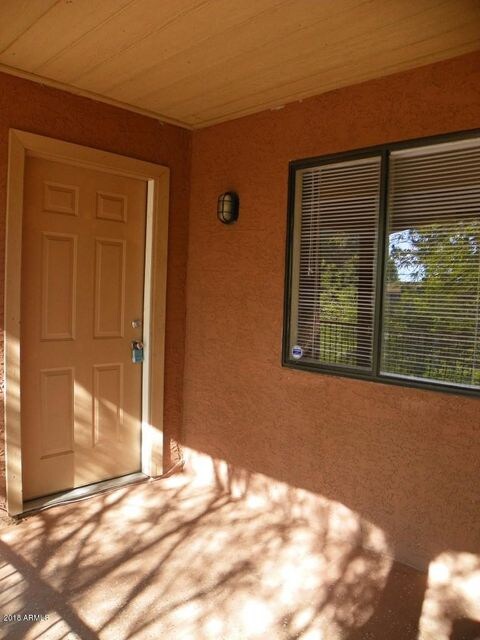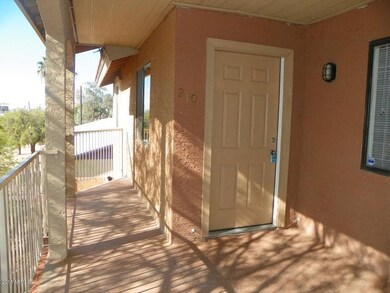
1336 E Mountain View Rd Unit 210 Phoenix, AZ 85020
North Central NeighborhoodHighlights
- Unit is on the top floor
- Gated Community
- Clubhouse
- Sunnyslope High School Rated A
- Mountain View
- 4-minute walk to Sunnyslope Rock Garden
About This Home
As of February 20182 Bedroom 2 Bath condo in gated community! Right at the base of the mountains. Gated community! Great central location! Reserved covered parking & open guest parking. Community pool & clubhouse! Tile floors everywhere, except 2 bedrooms- brand new carpet! Brand new paint throughout! Washer dryer hookups inside! Large patio outside with storage!Split floorplan with a bedroom and bath on either side of home- living space in the center. End unit so patio is semi private.
Last Agent to Sell the Property
Sundial Real Estate License #BR527228000 Listed on: 01/12/2018
Last Buyer's Agent
Todd Kortright
eXp Realty License #SA561751000

Property Details
Home Type
- Condominium
Est. Annual Taxes
- $347
Year Built
- Built in 1985
Lot Details
- End Unit
- Block Wall Fence
HOA Fees
- $199 Monthly HOA Fees
Parking
- 1 Carport Space
Home Design
- Wood Frame Construction
- Tile Roof
- Stucco
Interior Spaces
- 885 Sq Ft Home
- 1-Story Property
- Mountain Views
- <<builtInMicrowave>>
Flooring
- Carpet
- Tile
Bedrooms and Bathrooms
- 2 Bedrooms
- Primary Bathroom is a Full Bathroom
- 2 Bathrooms
Schools
- Sunnyslope Elementary School
- Royal Palm Middle School
- Sunnyslope High School
Utilities
- Refrigerated Cooling System
- Heating Available
Additional Features
- No Interior Steps
- Balcony
- Unit is on the top floor
Listing and Financial Details
- Tax Lot 5
- Assessor Parcel Number 159-30-095
Community Details
Overview
- Association fees include sewer, ground maintenance, trash, water, maintenance exterior
- Casa De Sierra Association, Phone Number (480) 550-6440
- Casa De Sierra Vista Condominiums Unit 1 18 Subdivision
Amenities
- Clubhouse
- Recreation Room
Recreation
- Community Pool
Security
- Gated Community
Similar Homes in Phoenix, AZ
Home Values in the Area
Average Home Value in this Area
Property History
| Date | Event | Price | Change | Sq Ft Price |
|---|---|---|---|---|
| 10/27/2021 10/27/21 | Rented | $1,200 | 0.0% | -- |
| 10/22/2021 10/22/21 | Under Contract | -- | -- | -- |
| 08/10/2021 08/10/21 | For Rent | $1,200 | +23.1% | -- |
| 06/07/2019 06/07/19 | Rented | $975 | +2.6% | -- |
| 06/05/2019 06/05/19 | Under Contract | -- | -- | -- |
| 05/28/2019 05/28/19 | For Rent | $950 | 0.0% | -- |
| 02/20/2018 02/20/18 | Sold | $77,500 | -3.0% | $88 / Sq Ft |
| 01/29/2018 01/29/18 | Pending | -- | -- | -- |
| 01/12/2018 01/12/18 | For Sale | $79,900 | +94.9% | $90 / Sq Ft |
| 04/09/2014 04/09/14 | Sold | $41,000 | +2.5% | $46 / Sq Ft |
| 03/22/2014 03/22/14 | Pending | -- | -- | -- |
| 03/17/2014 03/17/14 | For Sale | $40,000 | -- | $45 / Sq Ft |
Tax History Compared to Growth
Agents Affiliated with this Home
-
Dean Hoppes

Seller's Agent in 2021
Dean Hoppes
Real Broker
(480) 818-2039
1 in this area
28 Total Sales
-
Diana Creason
D
Seller's Agent in 2018
Diana Creason
Sundial Real Estate
(480) 966-2170
13 Total Sales
-
T
Buyer's Agent in 2018
Todd Kortright
eXp Realty
-
Karen Batson

Seller's Agent in 2014
Karen Batson
Realty One Group
(623) 640-7281
74 Total Sales
-
Juan Mojica

Buyer's Agent in 2014
Juan Mojica
eXp Realty
(602) 687-0628
1 in this area
25 Total Sales
Map
Source: Arizona Regional Multiple Listing Service (ARMLS)
MLS Number: 5708260
- 1407 E Mountain View Rd
- 9707 N 12th St
- 1133 E Brown St
- 1514 E Turquoise Ave
- 9711 N 15th Place
- 10229 N 12th Ct Unit 1
- 1541 E Cinnabar Ave
- 320 E Hatcher Rd Unit 6
- 10249 N 12th Place Unit 2
- 1173 E Cochise Dr
- 9846 N 10th St
- 9205 N 13th Place
- 1120 E Beryl Ave
- 1131 E North Ln Unit 1
- 9201 N 12th St
- 1031 E Cochise Dr
- 10410 N Cave Creek Rd Unit 2035
- 10410 N Cave Creek Rd Unit 2063
- 10410 N Cave Creek Rd Unit 1027
- 10410 N Cave Creek Rd Unit 2229
