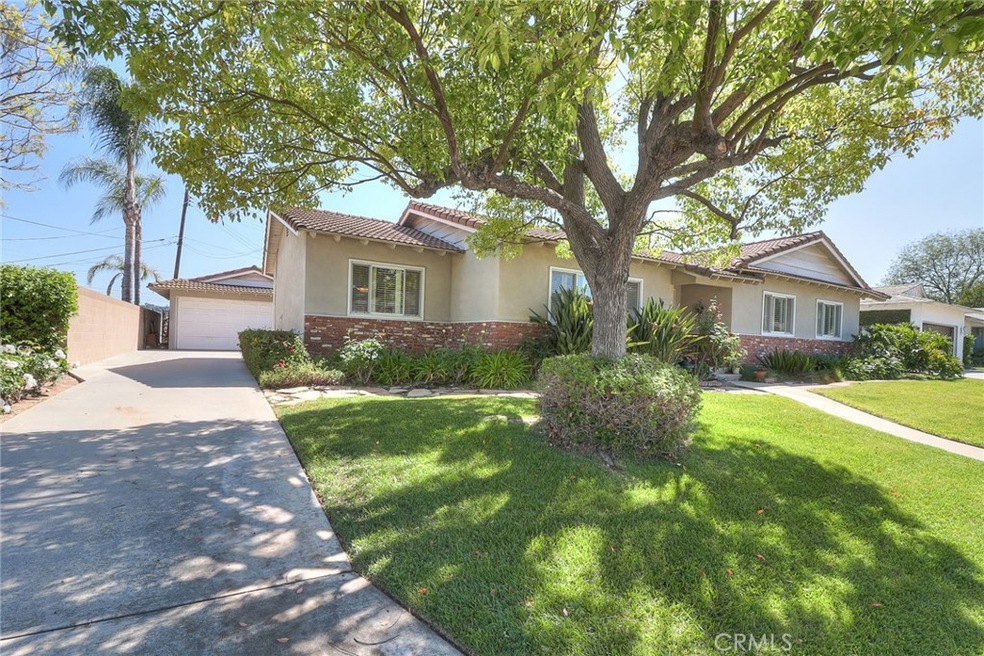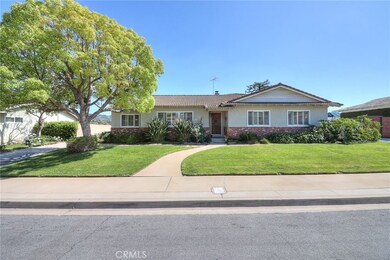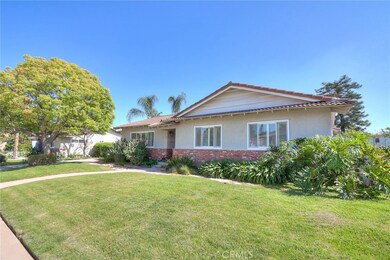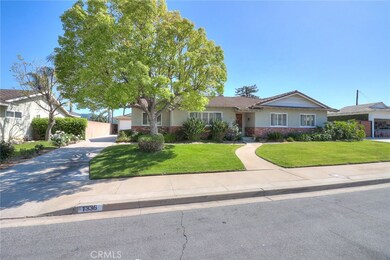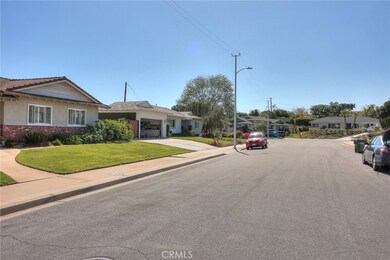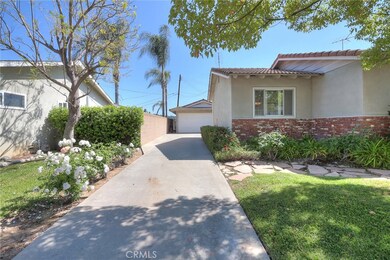
1336 E Navilla Place Covina, CA 91724
Highlights
- Panoramic View
- No HOA
- Breakfast Area or Nook
- Wood Flooring
- Covered patio or porch
- Hiking Trails
About This Home
As of January 2024Terrific property located in the hills of Covina. This home features excellent curb appeal, four bedrooms and three bathrooms, a formal dining room, a living room with a front picture window, a family room with a floor to ceiling brick fireplace, a breakfast nook and bar, a light bright kitchen, indoor laundry off the kitchen, a half bath off of the kitchen for your guests, a full bathroom in the hall to service the three bright and airy secondary bedrooms, a master bedroom with a master three quarter bathroom, a sliding door off the master bedroom leading outside to the redwood deck and gas hookup for your BBQ, an incredible back yard with a priceless panoramic view of Covina Hills, a large patio and redwood patio cover to spend those wonderful evenings and days with family and friends for those special occasions and family get togethers, beautiful serene landscaping featuring white roses and Lantana with a back slope which could be converted to additional back yard or build a deck off of the back slope. The back yard is a 10 plus. The property also possesses a cement driveway, a two car detached garage, a nice side yard on the west side of the property. The home is located on a cul-de-sac street and is in the Charter Oak School District. And of course the home has central air and heat and spacious closets and cabinets for storage. The house is on a raised foundation. You will not be disappointed with this very unique property for your family and friends!
Last Agent to Sell the Property
Cornerstone Realty Group License #01169375 Listed on: 04/26/2022

Home Details
Home Type
- Single Family
Est. Annual Taxes
- $10,728
Year Built
- Built in 1961
Lot Details
- 10,329 Sq Ft Lot
- Landscaped
- Lot Sloped Down
- Back and Front Yard
- Property is zoned CVR11L
Parking
- 2 Car Garage
Property Views
- Panoramic
- Hills
Interior Spaces
- 1,854 Sq Ft Home
- 1-Story Property
- Ceiling Fan
- Entryway
- Family Room with Fireplace
- Living Room
- Dining Room
- Center Hall
- Laundry Room
Kitchen
- Breakfast Area or Nook
- Breakfast Bar
- Gas Oven
- Built-In Range
- Dishwasher
Flooring
- Wood
- Carpet
Bedrooms and Bathrooms
- 4 Main Level Bedrooms
- 3 Full Bathrooms
Outdoor Features
- Covered patio or porch
Utilities
- Central Heating and Cooling System
- Gas Water Heater
Listing and Financial Details
- Tax Lot 29
- Tax Tract Number 23838
- Assessor Parcel Number 8447002038
Community Details
Overview
- No Home Owners Association
- Greenbelt
Recreation
- Horse Trails
- Hiking Trails
Ownership History
Purchase Details
Home Financials for this Owner
Home Financials are based on the most recent Mortgage that was taken out on this home.Purchase Details
Home Financials for this Owner
Home Financials are based on the most recent Mortgage that was taken out on this home.Purchase Details
Purchase Details
Home Financials for this Owner
Home Financials are based on the most recent Mortgage that was taken out on this home.Purchase Details
Similar Homes in Covina, CA
Home Values in the Area
Average Home Value in this Area
Purchase History
| Date | Type | Sale Price | Title Company |
|---|---|---|---|
| Grant Deed | $915,000 | Western Resources Title | |
| Grant Deed | $911,000 | Lawyers Title | |
| Interfamily Deed Transfer | -- | None Available | |
| Interfamily Deed Transfer | -- | North American Title Co | |
| Quit Claim Deed | -- | -- |
Mortgage History
| Date | Status | Loan Amount | Loan Type |
|---|---|---|---|
| Open | $586,000 | New Conventional | |
| Previous Owner | $943,796 | VA | |
| Previous Owner | $95,500 | Credit Line Revolving | |
| Previous Owner | $72,900 | Unknown | |
| Previous Owner | $68,000 | No Value Available |
Property History
| Date | Event | Price | Change | Sq Ft Price |
|---|---|---|---|---|
| 01/02/2024 01/02/24 | Sold | $915,000 | +1.7% | $494 / Sq Ft |
| 07/18/2023 07/18/23 | For Sale | $900,000 | -1.2% | $485 / Sq Ft |
| 07/17/2023 07/17/23 | Pending | -- | -- | -- |
| 07/26/2022 07/26/22 | Sold | $911,000 | 0.0% | $491 / Sq Ft |
| 06/19/2022 06/19/22 | Pending | -- | -- | -- |
| 06/19/2022 06/19/22 | Price Changed | $911,000 | 0.0% | $491 / Sq Ft |
| 06/13/2022 06/13/22 | Off Market | $911,000 | -- | -- |
| 06/05/2022 06/05/22 | Price Changed | $878,000 | -0.1% | $474 / Sq Ft |
| 05/27/2022 05/27/22 | Price Changed | $879,000 | -5.0% | $474 / Sq Ft |
| 05/13/2022 05/13/22 | Price Changed | $925,000 | -5.6% | $499 / Sq Ft |
| 04/26/2022 04/26/22 | For Sale | $979,900 | -- | $529 / Sq Ft |
Tax History Compared to Growth
Tax History
| Year | Tax Paid | Tax Assessment Tax Assessment Total Assessment is a certain percentage of the fair market value that is determined by local assessors to be the total taxable value of land and additions on the property. | Land | Improvement |
|---|---|---|---|---|
| 2024 | $10,728 | $915,000 | $659,200 | $255,800 |
| 2023 | $10,624 | $911,000 | $728,800 | $182,200 |
| 2022 | $9,215 | $778,464 | $589,356 | $189,108 |
| 2021 | $1,722 | $118,396 | $21,485 | $96,911 |
| 2020 | $1,704 | $117,183 | $21,265 | $95,918 |
| 2019 | $1,688 | $114,887 | $20,849 | $94,038 |
| 2018 | $1,520 | $112,636 | $20,441 | $92,195 |
| 2016 | $1,434 | $108,265 | $19,649 | $88,616 |
| 2015 | $1,427 | $106,639 | $19,354 | $87,285 |
| 2014 | $1,434 | $104,551 | $18,975 | $85,576 |
Agents Affiliated with this Home
-
Fred Van Allen

Seller's Agent in 2024
Fred Van Allen
First Team Real Estate
(909) 265-7579
2 in this area
55 Total Sales
-
Carter Kaufman

Buyer's Agent in 2024
Carter Kaufman
Compass
(949) 734-6500
1 in this area
161 Total Sales
-
Zane Arcement
Z
Buyer Co-Listing Agent in 2024
Zane Arcement
Compass
(714) 342-1098
1 in this area
20 Total Sales
-
Greg McGhghy

Seller's Agent in 2022
Greg McGhghy
RE/MAX
(626) 483-0719
1 in this area
25 Total Sales
-
Dawn Van Allen
D
Buyer's Agent in 2022
Dawn Van Allen
First Team Real Estate
(714) 376-4502
1 in this area
6 Total Sales
Map
Source: California Regional Multiple Listing Service (CRMLS)
MLS Number: CV22085381
APN: 8447-002-038
- 3541 N Shouse Ave
- 19921 E Rambling Rd
- 19903 E Rambling Rd
- 0 Rancho la Floresta Rd
- 118 N Glendora Ave
- 122 N Glendora Ave
- 19558 E Dexter St
- 1137 E Meadow Wood Dr
- 28 Oak Canyon Rd
- 1850 E Rancho Grande Dr
- 413 N Rimhurst Ave
- 20896 Oak View Ct
- 3429 E Miriam Dr
- 1924 E Rancho Culebra Dr
- 469 N Nearglen Ave
- 1853 E Renshaw St
- 1315 E Wingate St
- 180 N De Lay Ave
- 418 S Vecino Dr
- 668 E Puente St
