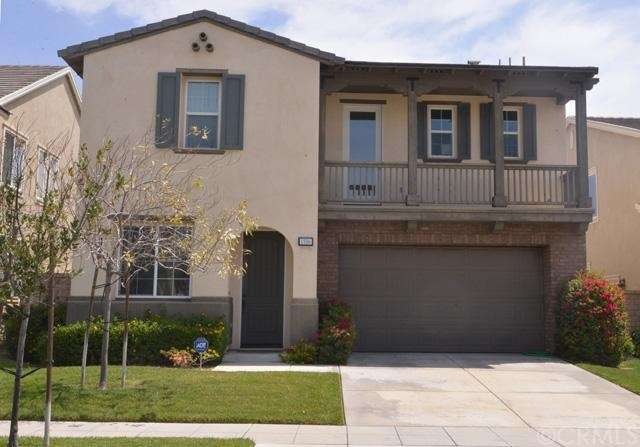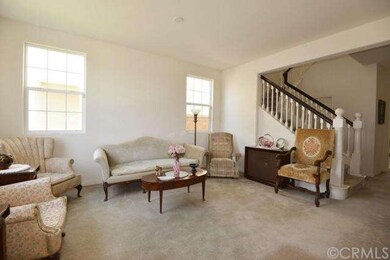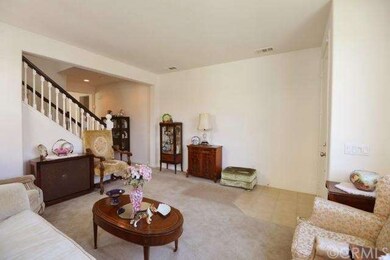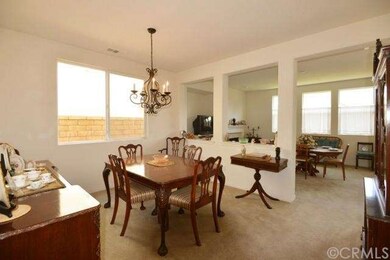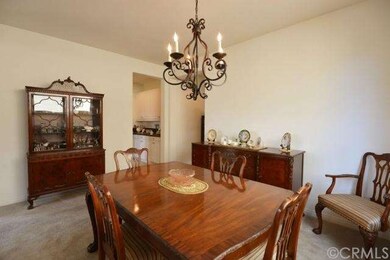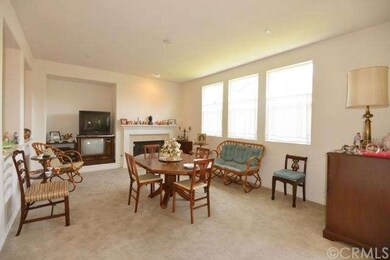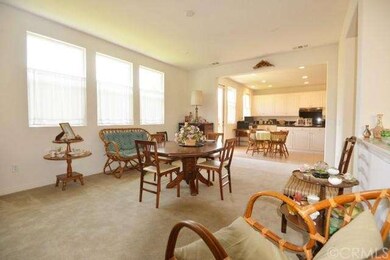
1336 N Crape Myrtle Dr Azusa, CA 91702
Rosedale NeighborhoodHighlights
- Private Pool
- Community Fire Pit
- Central Heating and Cooling System
- Mountain View
- 2 Car Attached Garage
- 4-minute walk to Arroyo Central Park
About This Home
As of June 2017Tranquil Setting in Prestigious Amenity-Rich Lifestyle Rosedale New Master-Planned Community. Inviting Living Room Welcomes you to this Spacious Home. Formal Dining Room Connects to Family Room; Great for Entertaining. Bright Family Room Features Fireplace and Opens to Kitchen. Gourmet Kitchen Offers Granite Countertop, Center Island, Stainless Appliances, Plenty of Cabinets and Recessed Lights. Laundry Room is Next to the Kitchen. Large Master Bedroom Provides Huge Walk-in Closets. Spacious Master Bathroom has Two Side Vanities and Sinks, Bath Tub and Separate Shower. Two Good Size Bedrooms Share a Jack & Jill Bathroom. Open Den Upstairs Could Be Used As an Office or Entertainment Room. Attached 2 Car Garage with Direct Access. Central Air and Heating. Two-Acre Resort Like Community Recreation Center Offers Clubhouse, Fitness Room, Junior Olympic Pool, Spa, Outdoor Fireplace and BBQ. Scenic Foothill Surroundings and Invigorating Community Amenities Provides 10 Parks, Acres of Gardens and Youth Sports Fields, Basketball and Multi-Use Courts, Children’s Play Structures and Miles of Walking Trails. Metro Gold Line Arrives in 2015 Convenient for Commuting to Work and Shopping Mall.
Last Agent to Sell the Property
Re/Max Elite Realty License #01411270 Listed on: 04/25/2014

Home Details
Home Type
- Single Family
Est. Annual Taxes
- $12,987
Year Built
- Built in 2007
HOA Fees
- $140 Monthly HOA Fees
Parking
- 2 Car Attached Garage
Interior Spaces
- 2,714 Sq Ft Home
- Family Room with Fireplace
- Mountain Views
Bedrooms and Bathrooms
- 3 Bedrooms
- 3 Full Bathrooms
Additional Features
- Private Pool
- 4,551 Sq Ft Lot
- Central Heating and Cooling System
Listing and Financial Details
- Tax Lot 3
- Tax Tract Number 54057
- Assessor Parcel Number 8625008008
Community Details
Amenities
- Community Fire Pit
- Community Barbecue Grill
Recreation
- Community Pool
- Community Spa
Ownership History
Purchase Details
Home Financials for this Owner
Home Financials are based on the most recent Mortgage that was taken out on this home.Purchase Details
Purchase Details
Home Financials for this Owner
Home Financials are based on the most recent Mortgage that was taken out on this home.Purchase Details
Home Financials for this Owner
Home Financials are based on the most recent Mortgage that was taken out on this home.Purchase Details
Home Financials for this Owner
Home Financials are based on the most recent Mortgage that was taken out on this home.Purchase Details
Home Financials for this Owner
Home Financials are based on the most recent Mortgage that was taken out on this home.Similar Homes in the area
Home Values in the Area
Average Home Value in this Area
Purchase History
| Date | Type | Sale Price | Title Company |
|---|---|---|---|
| Interfamily Deed Transfer | -- | Bnt Title Company Of Ca | |
| Interfamily Deed Transfer | -- | None Available | |
| Grant Deed | $690,000 | Wfg Title Company | |
| Grant Deed | $598,000 | Chicago Title Company | |
| Grant Deed | $541,000 | None Available | |
| Interfamily Deed Transfer | -- | None Available |
Mortgage History
| Date | Status | Loan Amount | Loan Type |
|---|---|---|---|
| Open | $464,000 | New Conventional | |
| Closed | $552,000 | New Conventional | |
| Previous Owner | $300,000 | New Conventional |
Property History
| Date | Event | Price | Change | Sq Ft Price |
|---|---|---|---|---|
| 06/16/2017 06/16/17 | Sold | $690,000 | -1.4% | $247 / Sq Ft |
| 05/03/2017 05/03/17 | Pending | -- | -- | -- |
| 04/19/2017 04/19/17 | For Sale | $699,900 | +17.0% | $250 / Sq Ft |
| 08/06/2014 08/06/14 | Sold | $598,000 | -0.2% | $220 / Sq Ft |
| 07/15/2014 07/15/14 | Pending | -- | -- | -- |
| 07/13/2014 07/13/14 | Price Changed | $599,000 | -4.6% | $221 / Sq Ft |
| 05/13/2014 05/13/14 | Price Changed | $628,000 | -3.2% | $231 / Sq Ft |
| 04/25/2014 04/25/14 | For Sale | $649,000 | -- | $239 / Sq Ft |
Tax History Compared to Growth
Tax History
| Year | Tax Paid | Tax Assessment Tax Assessment Total Assessment is a certain percentage of the fair market value that is determined by local assessors to be the total taxable value of land and additions on the property. | Land | Improvement |
|---|---|---|---|---|
| 2025 | $12,987 | $800,797 | $352,466 | $448,331 |
| 2024 | $12,987 | $785,096 | $345,555 | $439,541 |
| 2023 | $12,612 | $769,703 | $338,780 | $430,923 |
| 2022 | $12,368 | $754,612 | $332,138 | $422,474 |
| 2021 | $12,051 | $739,817 | $325,626 | $414,191 |
| 2020 | $12,258 | $732,232 | $322,288 | $409,944 |
| 2019 | $12,103 | $717,875 | $315,969 | $401,906 |
| 2018 | $13,516 | $703,800 | $309,774 | $394,026 |
| 2016 | $12,205 | $607,119 | $257,873 | $349,246 |
| 2015 | $12,022 | $598,000 | $254,000 | $344,000 |
| 2014 | $11,163 | $568,104 | $266,929 | $301,175 |
Agents Affiliated with this Home
-

Seller's Agent in 2017
VINCENT JARAMILLO
Vincent Jaramillo, Broker
(800) 268-6888
47 Total Sales
-

Seller's Agent in 2014
Julia Zhao
RE/MAX
(626) 390-8870
139 Total Sales
-
R
Buyer's Agent in 2014
RICARDO GONZALEZ
CITYWIDE ELITE REALTY
(626) 607-0139
38 Total Sales
Map
Source: California Regional Multiple Listing Service (CRMLS)
MLS Number: AR14084973
APN: 8625-008-008
- 760 E Orange Blossom Way
- 428 Meyer Ln
- 410 Meyer Ln
- 356 Meyer Ln
- 689 E Boxwood Ln
- 679 E Boxwood Ln
- 676 E Desert Willow Rd
- 288 Shorey Dr
- 638 E Tangerine St
- 867 The Promenade Unit B
- 877 Orchid Way Unit A
- 875 Iris Way Unit B
- 253 Clementine Ct
- 908 N Botanica Ln Unit B
- 900 N Primrose Ln Unit A
- 245 Snapdragon Ln
- 1068 Brookfield Place Unit 51
- 810 E Laurel Oak Dr
- 806 E Laurel Oak Dr
- 0 Ben Lomond Ave
