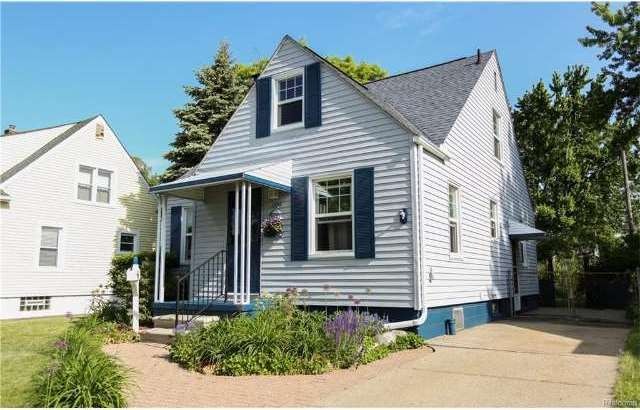
$185,000
- 3 Beds
- 1.5 Baths
- 1,034 Sq Ft
- 21392 Bethlawn Blvd
- Ferndale, MI
Welcome to 21392 Bethlawn, a beautifully updated 3-bedroom bungalow that combines classic charm with modern comfort in Royal Oak Township, served by Ferndale Schools. Step inside to a bright and spacious living room featuring new recessed LED lighting and luxury vinyl plank flooring—perfect for both relaxing and entertaining. The fully renovated kitchen is a standout with sleek white cabinetry,
Nayeem Amin Max Broock, REALTORS®-Birmingham
