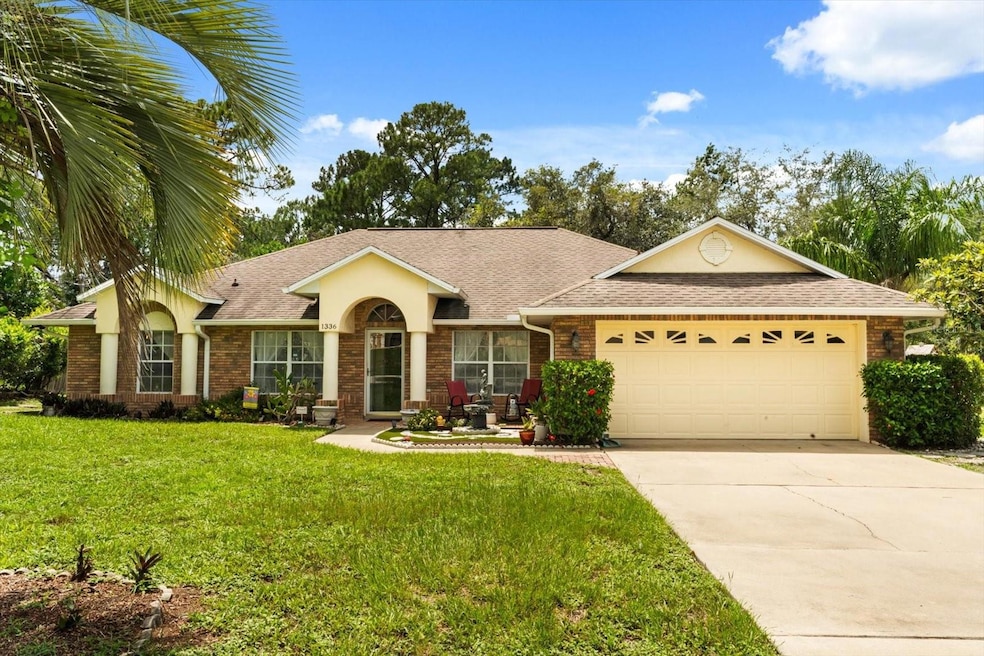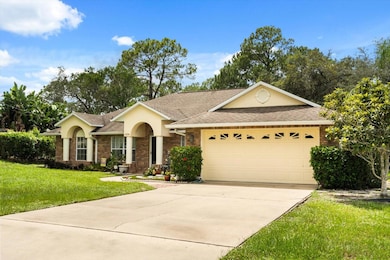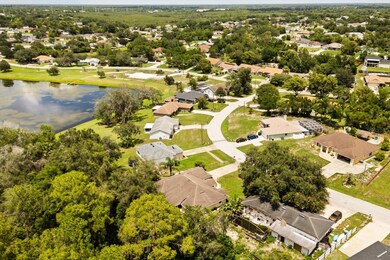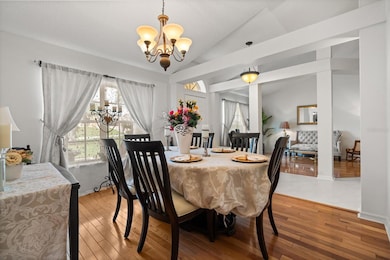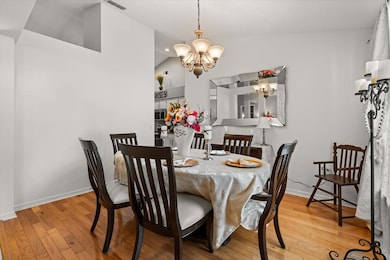
1336 Star Ct Deltona, FL 32725
Estimated payment $2,299/month
Highlights
- Open Floorplan
- Wood Flooring
- L-Shaped Dining Room
- Vaulted Ceiling
- Granite Countertops
- No HOA
About This Home
Welcome to this beautifully updated 4-bedroom, 2-bathroom single-family home centrally located between Orlando and the beaches. Built in 1994 and thoughtfully remodeled recently, this 2,216-square-foot home offers modern amenities and timeless charm. As you step inside, you'll be greeted by elegant tile flooring in the main walkways and beautiful wood floors in the living, dining, and family rooms. Neutral paint tones create a warm and inviting atmosphere. The open-concept family and kitchen area features a vaulted ceiling and sliding glass doors that lead to the lovely three-season patio and tranquil CONSERVATION views of the backyard, perfect for entertaining, relaxing, or birdwatching. The gourmet kitchen is a chef's dream, boasting ample cabinetry with large drawers, stunning granite countertops, a huge island with counter seating, under-cabinet lighting, and more! The generously sized bedrooms provide plenty of closet space, while the primary suite offers a luxurious retreat with a huge walk-in closet equipped with an organizational system. The en suite bathroom was updated in 2024 and features a spa-like shower, a soaking tub, and double sinks, providing a tranquil space to unwind. Additional highlights include hallway storage closets, an interior laundry room with extra space, and a two-car garage offering even more storage solutions. Situated on an oversized lot with NO HOA, this home provides a peaceful setting while remaining just minutes to I-4, Halifax Health, and equidistant to Orlando and the Volusia beaches. Don't miss the opportunity to make this home your own. Contact me today for a private showing.
Listing Agent
KELLER WILLIAMS REALTY AT THE PARKS Brokerage Phone: 407-629-4420 License #3338930 Listed on: 07/18/2025

Home Details
Home Type
- Single Family
Est. Annual Taxes
- $1,643
Year Built
- Built in 1994
Lot Details
- 9,875 Sq Ft Lot
- Lot Dimensions are 79x125
- Near Conservation Area
- East Facing Home
- Property is zoned R-1A
Parking
- 2 Car Attached Garage
Home Design
- Slab Foundation
- Shingle Roof
- Block Exterior
Interior Spaces
- 2,216 Sq Ft Home
- 1-Story Property
- Open Floorplan
- Vaulted Ceiling
- Ceiling Fan
- Family Room Off Kitchen
- Living Room
- L-Shaped Dining Room
- Laundry Room
Kitchen
- Breakfast Bar
- Range
- Microwave
- Dishwasher
- Granite Countertops
- Solid Wood Cabinet
Flooring
- Wood
- Tile
Bedrooms and Bathrooms
- 4 Bedrooms
- En-Suite Bathroom
- Walk-In Closet
- 2 Full Bathrooms
- Soaking Tub
Outdoor Features
- Screened Patio
- Private Mailbox
- Rear Porch
Utilities
- Central Heating and Cooling System
- Electric Water Heater
- 1 Septic Tank
Community Details
- No Home Owners Association
- Deltona Lakes Unit 09 Rep Subdivision
Listing and Financial Details
- Visit Down Payment Resource Website
- Legal Lot and Block 6 / 1692
- Assessor Parcel Number 81-20-01-06-00-0060
Map
Home Values in the Area
Average Home Value in this Area
Tax History
| Year | Tax Paid | Tax Assessment Tax Assessment Total Assessment is a certain percentage of the fair market value that is determined by local assessors to be the total taxable value of land and additions on the property. | Land | Improvement |
|---|---|---|---|---|
| 2025 | $1,538 | $110,927 | -- | -- |
| 2024 | $1,538 | $107,801 | -- | -- |
| 2023 | $1,538 | $104,662 | $0 | $0 |
| 2022 | $1,508 | $101,614 | $0 | $0 |
| 2021 | $1,527 | $98,654 | $0 | $0 |
| 2020 | $1,503 | $97,292 | $0 | $0 |
| 2019 | $1,505 | $95,105 | $0 | $0 |
| 2018 | $1,475 | $93,332 | $0 | $0 |
| 2017 | $1,443 | $91,412 | $0 | $0 |
| 2016 | $1,392 | $89,532 | $0 | $0 |
| 2015 | $1,414 | $88,910 | $0 | $0 |
| 2014 | $1,384 | $88,204 | $0 | $0 |
Property History
| Date | Event | Price | Change | Sq Ft Price |
|---|---|---|---|---|
| 07/18/2025 07/18/25 | For Sale | $399,900 | -- | $180 / Sq Ft |
Purchase History
| Date | Type | Sale Price | Title Company |
|---|---|---|---|
| Deed | $99,800 | -- | |
| Warranty Deed | $13,500 | -- | |
| Deed | $1,500 | -- |
Mortgage History
| Date | Status | Loan Amount | Loan Type |
|---|---|---|---|
| Closed | $47,799 | Unknown | |
| Closed | $15,404 | New Conventional | |
| Closed | $49,750 | No Value Available |
Similar Homes in Deltona, FL
Source: Stellar MLS
MLS Number: O6327265
APN: 8120-01-06-0060
- 1251 Gladstone Dr
- 1857 E Cooper Dr
- 1547 Bavon Dr
- 1266 Gladstone Dr
- 1509 Huntington St
- 1217 Gladstone Dr
- 1694 April Ave
- 1302 Belmar Terrace
- 1926 Helmly Terrace
- 1647 Meadowlark Dr
- 1639 Meadowlark Dr
- 1564 Monticello St
- 1977 S Old Mill Dr
- 1154 S Cooper Dr
- 1972 S Old Mill Dr
- 2055 E Prairie Cir
- 1530 Monica St
- 1725 Hernando Ave
- 1969 Eden Dr
- 1204 Pearl Tree Rd
- 1510 Bavon Dr
- 1150 S Cooper Dr
- 1176 Pearl Tree Rd
- 1792 N Acadian Dr
- 963 Trumbull St
- 1475 Daroca Dr
- 1560 Fergason Ave
- 1425 NE Old Mill Dr
- 899 Sullivan St
- 1929 Lynn River Dr
- 1958 Alameda Dr
- 1592 Ortega Ave
- 1350 Bailey Ave
- 866 N Fairbanks Dr
- 1231 Lawrence Ave
- 1819 E Glancy Dr
- 1454 Digarmo Terrace
- 1516 Zinnia Dr
- 789 Chippendale St
- 908 E Normandy Blvd
