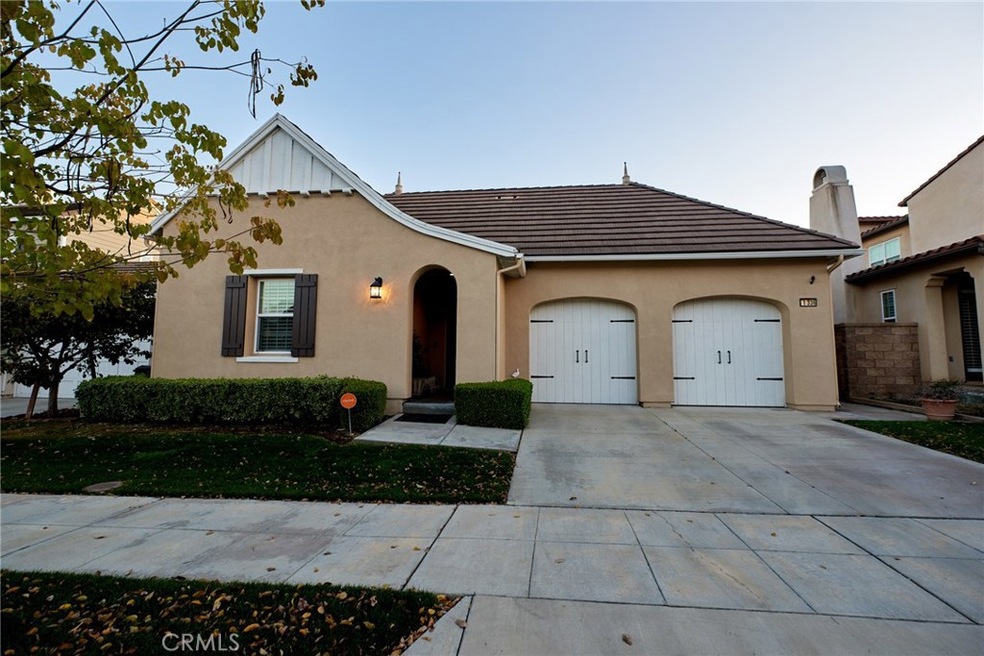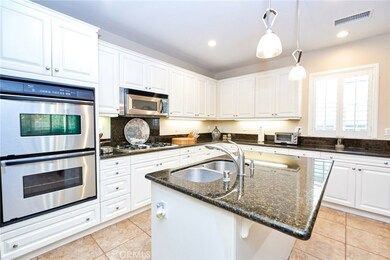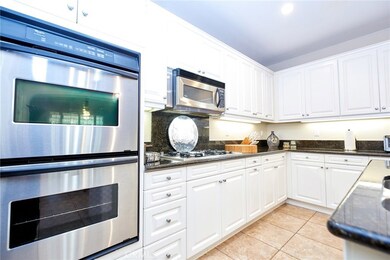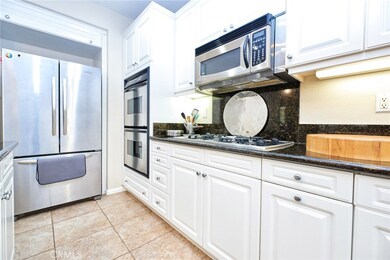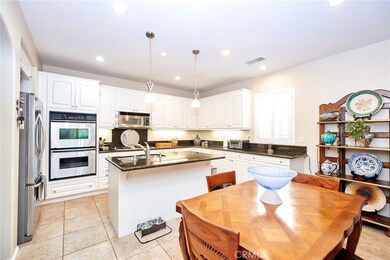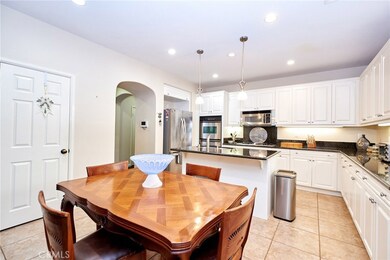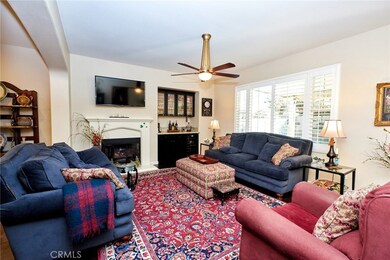
1336 Swan Loop S Upland, CA 91784
Highlights
- Open Floorplan
- Main Floor Bedroom
- Outdoor Cooking Area
- Upland High School Rated A-
- Granite Countertops
- Den
About This Home
As of April 2020Welcome to The colonies! This beautiful single-story home features 3 Bedrooms with Bonus room (Office) which can be converted to 4th bedroom. The home features arched door-ways, recessed lighting, laminate wood flooring, and plantation shutters. Spacious white kitchen offers granite counter tops, center island/breakfast bar, stainless steel appliances, double ovens, and is open to the family room. The family room has a fireplace, newly added wet bar and access to the built in patio cover. The master suite features 2 walk-in closets and a luxurious bathroom with dual vanities, separate shower and large soaking tub. This property backs to the walking trail and the exterior was recently painted.
Last Agent to Sell the Property
RE/MAX INNOVATIONS License #01490787 Listed on: 03/03/2020

Home Details
Home Type
- Single Family
Est. Annual Taxes
- $10,350
Year Built
- Built in 2005
Lot Details
- 5,487 Sq Ft Lot
- Landscaped
- Sprinkler System
- Back and Front Yard
HOA Fees
- $98 Monthly HOA Fees
Parking
- 2 Car Attached Garage
Home Design
- Turnkey
- Slab Foundation
Interior Spaces
- 2,078 Sq Ft Home
- 1-Story Property
- Open Floorplan
- Plantation Shutters
- Living Room with Fireplace
- Den
Kitchen
- <<doubleOvenToken>>
- Gas Cooktop
- <<microwave>>
- Dishwasher
- Granite Countertops
Flooring
- Laminate
- Tile
Bedrooms and Bathrooms
- 3 Main Level Bedrooms
- Walk-In Closet
- 2 Full Bathrooms
- Soaking Tub
- <<tubWithShowerToken>>
- Separate Shower
Laundry
- Laundry Room
- Laundry in Garage
Home Security
- Carbon Monoxide Detectors
- Fire and Smoke Detector
Outdoor Features
- Exterior Lighting
Utilities
- Central Heating and Cooling System
- Natural Gas Connected
- Private Water Source
Listing and Financial Details
- Tax Lot 15
- Tax Tract Number 16206
- Assessor Parcel Number 1044751150000
Community Details
Overview
- Colonies Association, Phone Number (909) 981-4131
- 1St Service HOA
- Maintained Community
Amenities
- Outdoor Cooking Area
- Community Barbecue Grill
Recreation
- Community Playground
- Hiking Trails
- Bike Trail
Ownership History
Purchase Details
Purchase Details
Home Financials for this Owner
Home Financials are based on the most recent Mortgage that was taken out on this home.Purchase Details
Purchase Details
Home Financials for this Owner
Home Financials are based on the most recent Mortgage that was taken out on this home.Purchase Details
Home Financials for this Owner
Home Financials are based on the most recent Mortgage that was taken out on this home.Purchase Details
Home Financials for this Owner
Home Financials are based on the most recent Mortgage that was taken out on this home.Purchase Details
Purchase Details
Home Financials for this Owner
Home Financials are based on the most recent Mortgage that was taken out on this home.Similar Homes in the area
Home Values in the Area
Average Home Value in this Area
Purchase History
| Date | Type | Sale Price | Title Company |
|---|---|---|---|
| Interfamily Deed Transfer | -- | None Available | |
| Grant Deed | $635,000 | Lawyers Title | |
| Interfamily Deed Transfer | -- | None Available | |
| Grant Deed | $525,000 | Chicago Title Co | |
| Interfamily Deed Transfer | -- | Investors Title Company | |
| Grant Deed | $385,000 | Western Resources Title Co | |
| Quit Claim Deed | -- | None Available | |
| Grant Deed | $565,000 | Fidelity-Riverside |
Mortgage History
| Date | Status | Loan Amount | Loan Type |
|---|---|---|---|
| Previous Owner | $417,000 | New Conventional | |
| Previous Owner | $273,100 | New Conventional | |
| Previous Owner | $288,750 | New Conventional | |
| Previous Owner | $119,817 | Credit Line Revolving | |
| Previous Owner | $112,920 | Credit Line Revolving | |
| Previous Owner | $451,682 | Purchase Money Mortgage |
Property History
| Date | Event | Price | Change | Sq Ft Price |
|---|---|---|---|---|
| 04/08/2020 04/08/20 | Sold | $635,000 | 0.0% | $306 / Sq Ft |
| 03/09/2020 03/09/20 | Pending | -- | -- | -- |
| 03/07/2020 03/07/20 | Off Market | $635,000 | -- | -- |
| 03/03/2020 03/03/20 | For Sale | $625,000 | +19.0% | $301 / Sq Ft |
| 08/20/2014 08/20/14 | Sold | $525,000 | -1.9% | $253 / Sq Ft |
| 07/12/2014 07/12/14 | Pending | -- | -- | -- |
| 07/07/2014 07/07/14 | For Sale | $535,000 | +1.9% | $257 / Sq Ft |
| 07/07/2014 07/07/14 | Off Market | $525,000 | -- | -- |
| 06/25/2014 06/25/14 | For Sale | $535,000 | 0.0% | $257 / Sq Ft |
| 06/01/2012 06/01/12 | Rented | $2,500 | 0.0% | -- |
| 05/15/2012 05/15/12 | Under Contract | -- | -- | -- |
| 04/30/2012 04/30/12 | For Rent | $2,500 | -- | -- |
Tax History Compared to Growth
Tax History
| Year | Tax Paid | Tax Assessment Tax Assessment Total Assessment is a certain percentage of the fair market value that is determined by local assessors to be the total taxable value of land and additions on the property. | Land | Improvement |
|---|---|---|---|---|
| 2025 | $10,350 | $694,466 | $173,617 | $520,849 |
| 2024 | $10,350 | $680,849 | $170,213 | $510,636 |
| 2023 | $10,157 | $667,499 | $166,875 | $500,624 |
| 2022 | $10,506 | $654,411 | $163,603 | $490,808 |
| 2021 | $10,337 | $641,579 | $160,395 | $481,184 |
| 2020 | $9,427 | $584,520 | $201,930 | $382,590 |
| 2019 | $9,395 | $573,059 | $197,971 | $375,088 |
| 2018 | $9,133 | $561,822 | $194,089 | $367,733 |
| 2017 | $8,705 | $550,806 | $190,283 | $360,523 |
| 2016 | $8,404 | $533,006 | $186,552 | $346,454 |
| 2015 | $8,274 | $525,000 | $183,750 | $341,250 |
| 2014 | $7,013 | $402,372 | $140,830 | $261,542 |
Agents Affiliated with this Home
-
Leslie Wilson

Seller's Agent in 2020
Leslie Wilson
RE/MAX
(626) 475-4949
3 in this area
160 Total Sales
-
William Huff
W
Buyer's Agent in 2020
William Huff
HUFF PROPERTIES
(909) 946-6967
1 in this area
1 Total Sale
-
Nina Moon

Seller's Agent in 2014
Nina Moon
Epique Realty
(213) 500-6462
29 Total Sales
-
J
Buyer's Agent in 2014
JENNIFER MCCORMICK
-
H
Seller's Agent in 2012
HYE MOON
BERKSHIRE HATH HM SVCS CA PROP
Map
Source: California Regional Multiple Listing Service (CRMLS)
MLS Number: CV20047173
APN: 1044-751-15
- 1759 Crebs Way
- 1737 Partridge Ave
- 1526 Cole Ln
- 1061 Pebble Beach Dr
- 1255 Upland Hills Dr S
- 1267 Kendra Ln
- 901 Saint Andrews Dr
- 1782 Saige View Cir
- 1498 Diego Way
- 8510 Monte Vista St
- 8535 La Vine St
- 8371 Hawthorne St
- 8452 Hawthorne St
- 1732 Winston Ave
- 6880 Topaz St
- 533 Woodhaven Ct
- 8672 La Grande St
- 8650 18th St
- 6910 Carnelian St
- 7563 Alta Cuesta Dr
