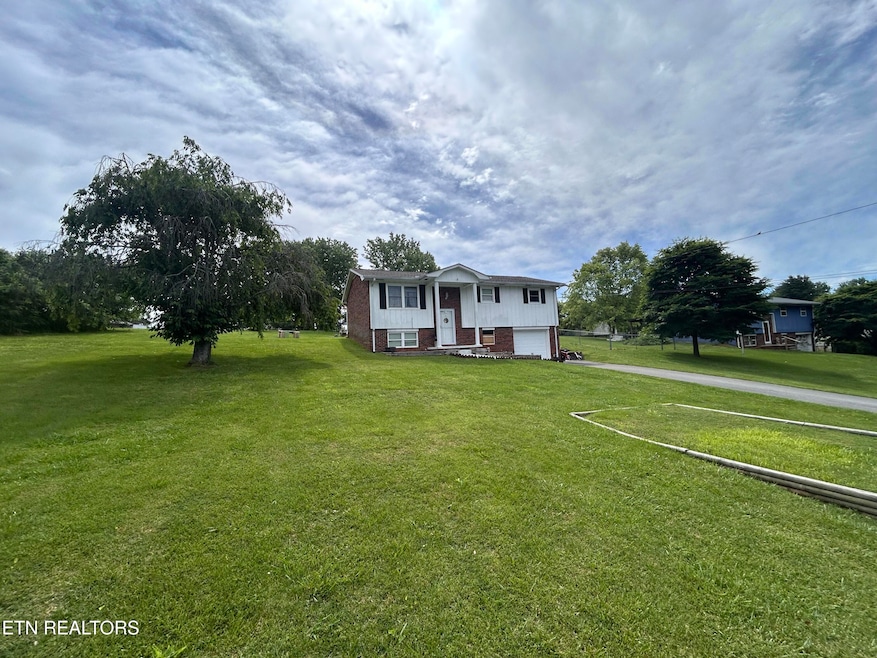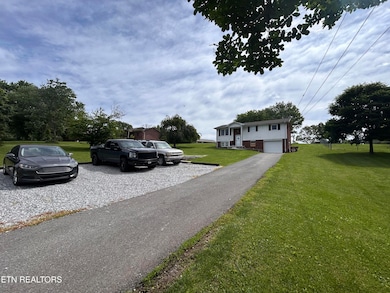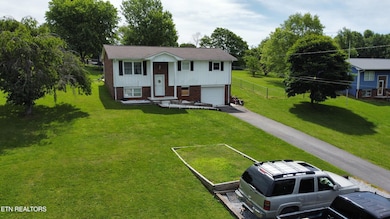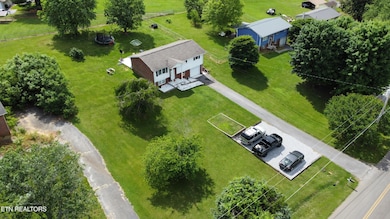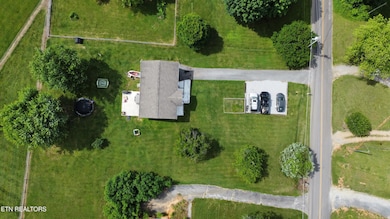
1336 Tom Breeden Rd Jefferson City, TN 37760
Estimated payment $1,815/month
Highlights
- Countryside Views
- Traditional Architecture
- No HOA
- Deck
- Bonus Room
- Storage Room
About This Home
Well maintained split level home in Jefferson City! This home provides a ton of options in a convenient location with Morristown only 15 minutes away and Knoxville only 30 minutes away! On the upper level you will find the living room, full kitchen with appliances and formal dining area off kitchen, 3 bedrooms with a full bath, and door to back deck. On the lower level you will find the garage with plenty of storage, the second full bath, and room with closet and window that can be used as a 4th bedroom or den! The exterior of the home is wrapped in permanent lights that can be controlled by your cell phone and hvac has been serviced with a new fan motor and ac compressor. Come and take a look today!
Home Details
Home Type
- Single Family
Est. Annual Taxes
- $694
Year Built
- Built in 1979
Lot Details
- 0.46 Acre Lot
- Lot Has A Rolling Slope
Parking
- 1 Car Garage
- Basement Garage
- Off-Street Parking
Home Design
- Traditional Architecture
- Brick Exterior Construction
- Block Foundation
- Frame Construction
- Wood Siding
Interior Spaces
- 1,525 Sq Ft Home
- Bonus Room
- Storage Room
- Washer and Dryer Hookup
- Countryside Views
- Fire and Smoke Detector
- Partially Finished Basement
Kitchen
- Range
- Microwave
- Dishwasher
Flooring
- Carpet
- Vinyl
Bedrooms and Bathrooms
- 4 Bedrooms
- 2 Full Bathrooms
Outdoor Features
- Deck
Schools
- Jefferson Elementary School
- Jefferson County High School
Utilities
- Central Heating and Cooling System
- Septic Tank
- Internet Available
Community Details
- No Home Owners Association
- Chucky Estates Subdivision
Listing and Financial Details
- Assessor Parcel Number 025G A 003.00
Map
Home Values in the Area
Average Home Value in this Area
Tax History
| Year | Tax Paid | Tax Assessment Tax Assessment Total Assessment is a certain percentage of the fair market value that is determined by local assessors to be the total taxable value of land and additions on the property. | Land | Improvement |
|---|---|---|---|---|
| 2025 | $694 | $48,525 | $8,500 | $40,025 |
| 2023 | $655 | $28,475 | $0 | $0 |
| 2022 | $624 | $28,475 | $5,250 | $23,225 |
| 2021 | $624 | $28,475 | $5,250 | $23,225 |
| 2020 | $624 | $28,475 | $5,250 | $23,225 |
| 2019 | $624 | $28,475 | $5,250 | $23,225 |
| 2018 | $412 | $17,525 | $5,000 | $12,525 |
| 2017 | $412 | $17,525 | $5,000 | $12,525 |
| 2016 | $412 | $17,525 | $5,000 | $12,525 |
| 2015 | $412 | $17,525 | $5,000 | $12,525 |
| 2014 | $412 | $17,525 | $5,000 | $12,525 |
Property History
| Date | Event | Price | Change | Sq Ft Price |
|---|---|---|---|---|
| 07/09/2025 07/09/25 | Price Changed | $324,900 | -1.5% | $213 / Sq Ft |
| 05/22/2025 05/22/25 | For Sale | $329,900 | +127.5% | $216 / Sq Ft |
| 12/21/2018 12/21/18 | Sold | $145,000 | -3.3% | $95 / Sq Ft |
| 11/06/2018 11/06/18 | Pending | -- | -- | -- |
| 08/26/2018 08/26/18 | For Sale | $149,900 | -- | $98 / Sq Ft |
Purchase History
| Date | Type | Sale Price | Title Company |
|---|---|---|---|
| Warranty Deed | $145,000 | None Available | |
| Deed | $66,000 | -- | |
| Warranty Deed | $38,000 | -- | |
| Deed | -- | -- | |
| Deed | -- | -- |
Mortgage History
| Date | Status | Loan Amount | Loan Type |
|---|---|---|---|
| Open | $59,900 | Credit Line Revolving | |
| Open | $154,761 | FHA | |
| Closed | $141,700 | FHA | |
| Previous Owner | $6,600 | No Value Available |
Similar Homes in the area
Source: East Tennessee REALTORS® MLS
MLS Number: 1301969
APN: 025G-A-003.00
- 1961 Kaylee Dr
- 989 Dumplin Valley Rd E
- 875 Lebanon Rd
- 1011 Buffalo Rd
- 1065 Talbott-Kansas Rd
- Parcel 086 N Chucky Pike
- 1055 Barbee Rd
- . Brotherton Rd
- Tract 0 Mt Horeb Rd
- 1131 Fate Rankin Rd
- Tract 0 Mount Horeb Rd
- 1211 Debrex Dr
- 1202 Deer Ln
- 692 Talbott Kansas Rd
- 0 Talbott-Kansas Rd
- Lot 0 Talbott-Kansas Rd
- 1246 Jessica Loop Unit 3
- 930-940 E Ellis St
- 2103 Creekside Way
- 814 W King St
- 5021 Cottonseed Way
- 711 Panther Creek Ct Unit 715 Panther Creek Ct
- 815 Austin Way
- 1208 Gay St Unit B
- 1208 Gay St Unit C
- 280 W Main St Unit 3
- 892 Fletcher Rd
- 122 James Way
- 1332 W Andrew Johnson Hwy
- 450 Barkley Landing Dr Unit 205-10
- 239 Keswick Dr
- 270 Keswick Dr
- 133 Guzman Ct
- 112 King Ave
- 2215 Buffalo Trail
- 2749 River Rock Dr
