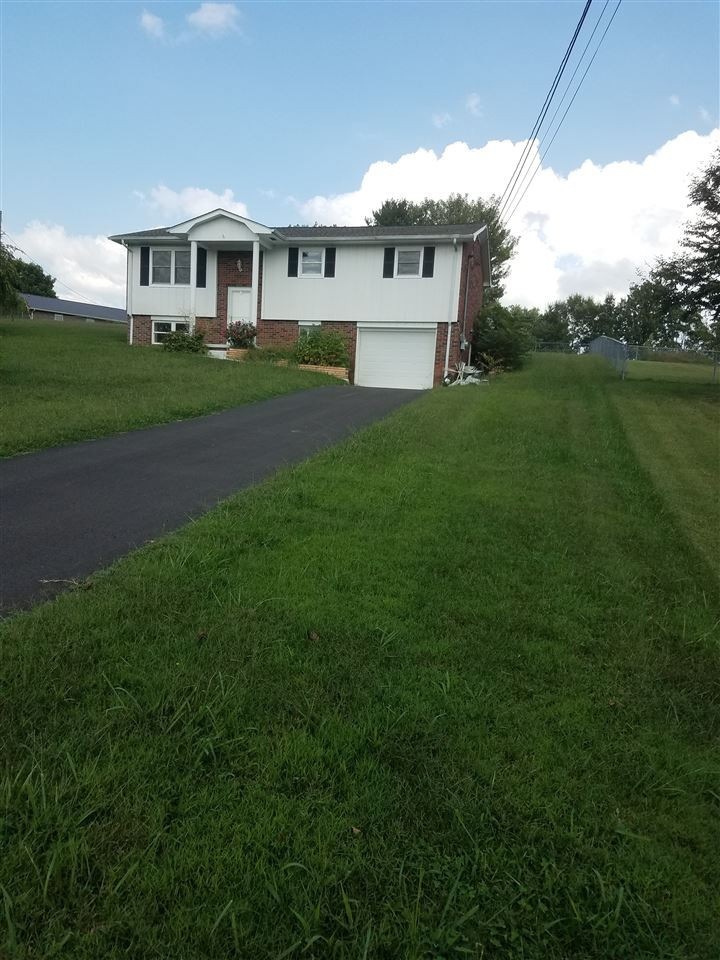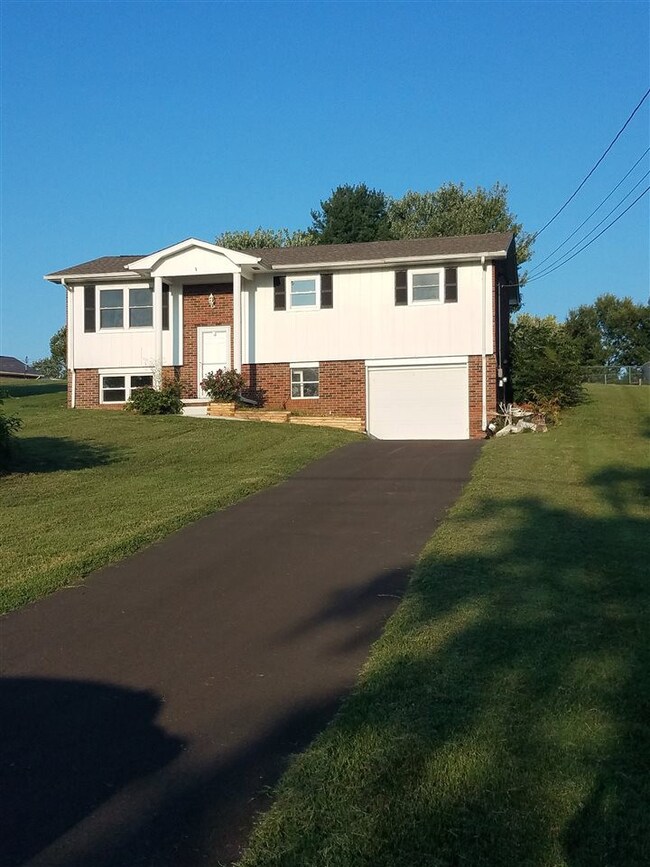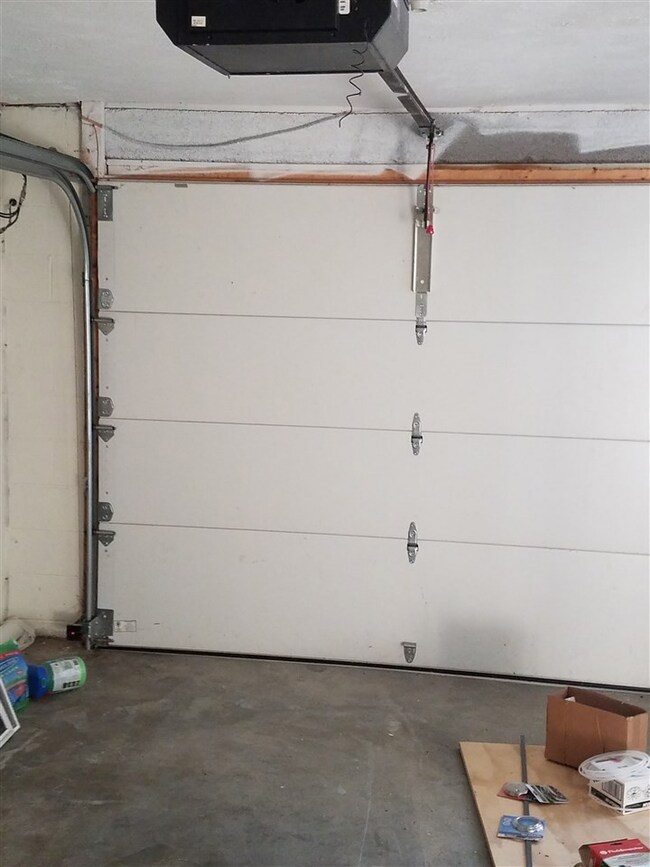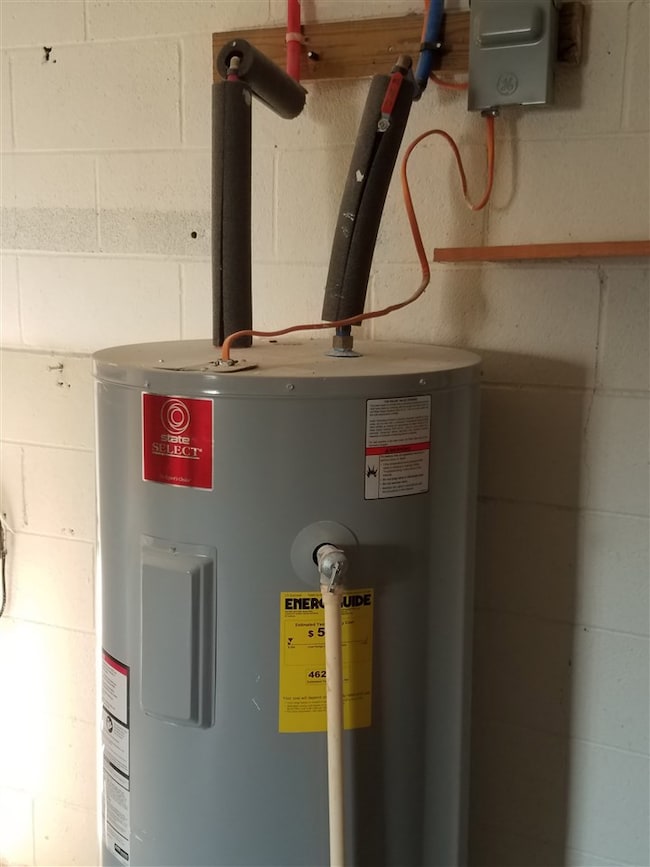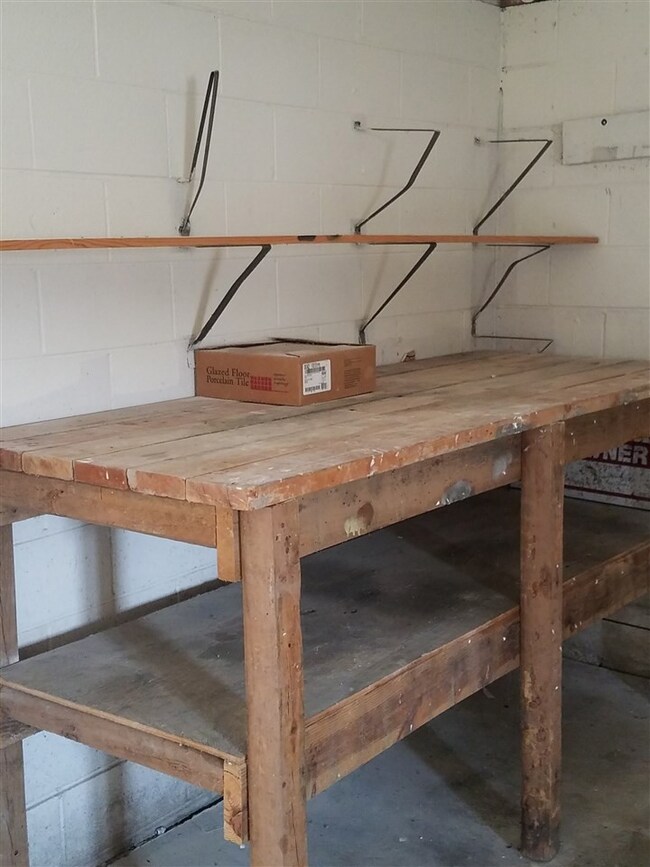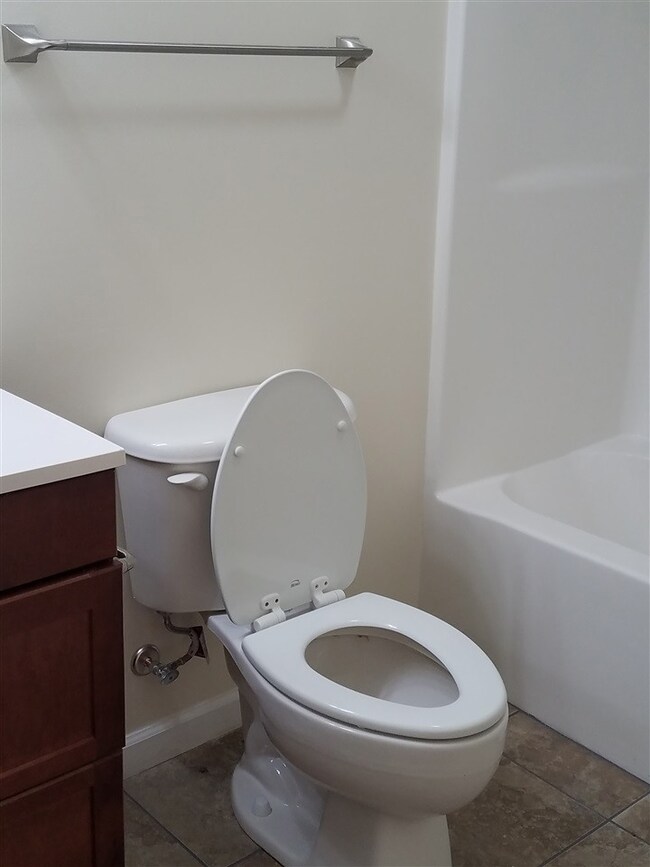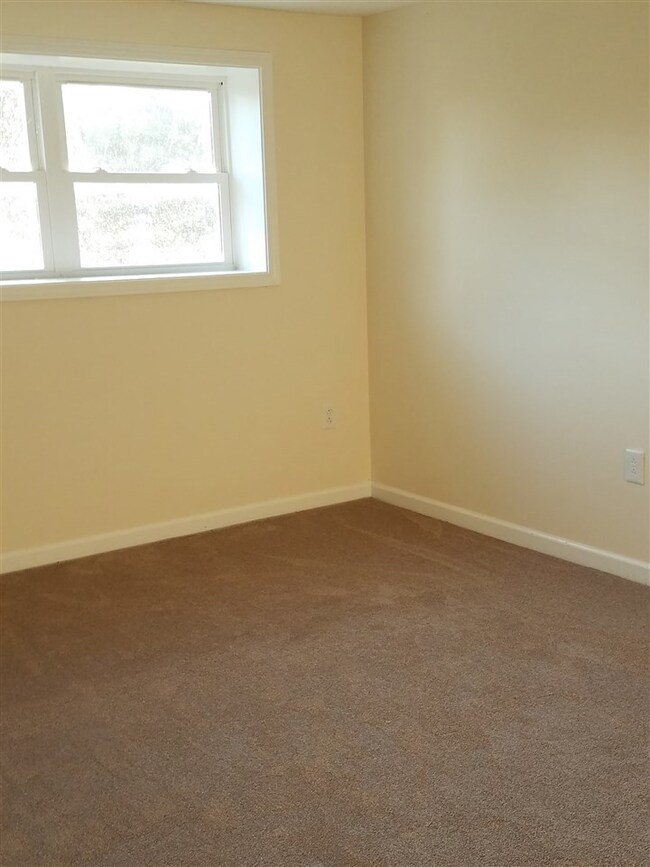
1336 Tom Breeden Rd Jefferson City, TN 37760
Highlights
- Deck
- Porch
- Walk-In Closet
- No HOA
- Double Pane Windows
- Cooling Available
About This Home
As of December 2018Completely remodeled 2018. Super nice, good location. This house has either a 4th bedroom or den and has new vinyl clad windows
Last Agent to Sell the Property
Brenda Lasley
United Realty Associates License #200254 Listed on: 08/26/2018
Home Details
Home Type
- Single Family
Est. Annual Taxes
- $412
Year Built
- Built in 1979
Lot Details
- Level Lot
Parking
- 1 Car Garage
- Garage Door Opener
Home Design
- Block Foundation
- Shingle Roof
- Vinyl Siding
Interior Spaces
- Multi-Level Property
- Ceiling Fan
- Double Pane Windows
- Entrance Foyer
- Living Room
- Fire and Smoke Detector
Kitchen
- Electric Range
- Range Hood
- Dishwasher
Flooring
- Carpet
- Vinyl
Bedrooms and Bathrooms
- 3 Bedrooms
- Walk-In Closet
- 2 Full Bathrooms
Laundry
- Laundry Room
- Laundry on lower level
- Washer and Electric Dryer Hookup
Basement
- Basement Fills Entire Space Under The House
- Block Basement Construction
Outdoor Features
- Deck
- Porch
Schools
- Jefferson Elementary And Middle School
- Jefferson High School
Utilities
- Cooling Available
- Heat Pump System
- Natural Gas Not Available
- Electric Water Heater
- Septic Tank
- Cable TV Available
Community Details
- No Home Owners Association
- Laundry Facilities
Listing and Financial Details
- Assessor Parcel Number 003.00
Ownership History
Purchase Details
Home Financials for this Owner
Home Financials are based on the most recent Mortgage that was taken out on this home.Purchase Details
Home Financials for this Owner
Home Financials are based on the most recent Mortgage that was taken out on this home.Purchase Details
Purchase Details
Purchase Details
Similar Homes in Jefferson City, TN
Home Values in the Area
Average Home Value in this Area
Purchase History
| Date | Type | Sale Price | Title Company |
|---|---|---|---|
| Warranty Deed | $145,000 | None Available | |
| Deed | $66,000 | -- | |
| Warranty Deed | $38,000 | -- | |
| Deed | -- | -- | |
| Deed | -- | -- |
Mortgage History
| Date | Status | Loan Amount | Loan Type |
|---|---|---|---|
| Open | $59,900 | Credit Line Revolving | |
| Open | $154,761 | FHA | |
| Closed | $141,700 | FHA | |
| Previous Owner | $6,600 | No Value Available |
Property History
| Date | Event | Price | Change | Sq Ft Price |
|---|---|---|---|---|
| 07/09/2025 07/09/25 | Price Changed | $324,900 | -1.5% | $213 / Sq Ft |
| 05/22/2025 05/22/25 | For Sale | $329,900 | +127.5% | $216 / Sq Ft |
| 12/21/2018 12/21/18 | Sold | $145,000 | -3.3% | $95 / Sq Ft |
| 11/06/2018 11/06/18 | Pending | -- | -- | -- |
| 08/26/2018 08/26/18 | For Sale | $149,900 | -- | $98 / Sq Ft |
Tax History Compared to Growth
Tax History
| Year | Tax Paid | Tax Assessment Tax Assessment Total Assessment is a certain percentage of the fair market value that is determined by local assessors to be the total taxable value of land and additions on the property. | Land | Improvement |
|---|---|---|---|---|
| 2025 | $694 | $48,525 | $8,500 | $40,025 |
| 2023 | $655 | $28,475 | $0 | $0 |
| 2022 | $624 | $28,475 | $5,250 | $23,225 |
| 2021 | $624 | $28,475 | $5,250 | $23,225 |
| 2020 | $624 | $28,475 | $5,250 | $23,225 |
| 2019 | $624 | $28,475 | $5,250 | $23,225 |
| 2018 | $412 | $17,525 | $5,000 | $12,525 |
| 2017 | $412 | $17,525 | $5,000 | $12,525 |
| 2016 | $412 | $17,525 | $5,000 | $12,525 |
| 2015 | $412 | $17,525 | $5,000 | $12,525 |
| 2014 | $412 | $17,525 | $5,000 | $12,525 |
Agents Affiliated with this Home
-
Jarrod Brown
J
Seller's Agent in 2025
Jarrod Brown
Single Tree Realty
(865) 201-7448
142 Total Sales
-
B
Seller's Agent in 2018
Brenda Lasley
United Realty Associates
-
IAN CULLEN
I
Buyer's Agent in 2018
IAN CULLEN
Tennessee Valley Appraisal Services
(423) 746-0027
3,137 Total Sales
-
N
Buyer's Agent in 2018
Non Member
Non Member - Sales
Map
Source: Lakeway Area Association of REALTORS®
MLS Number: 579980
APN: 025G-A-003.00
