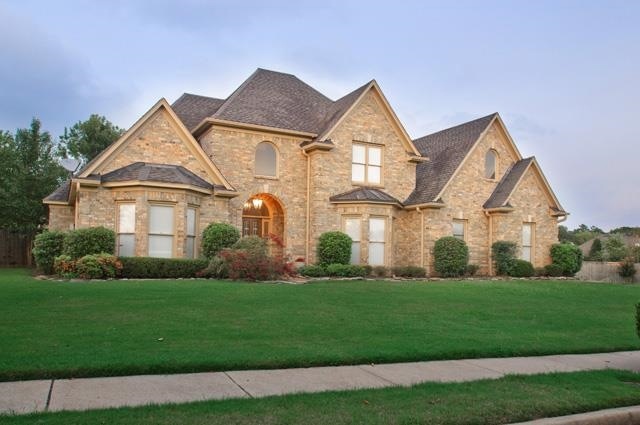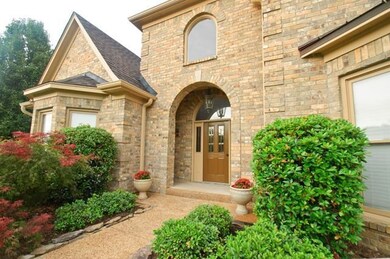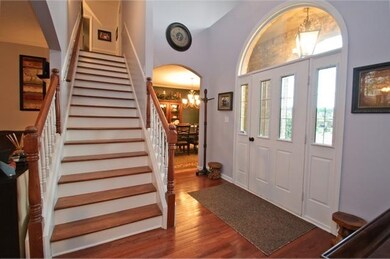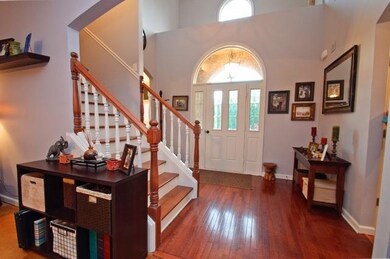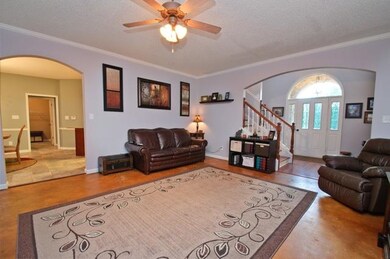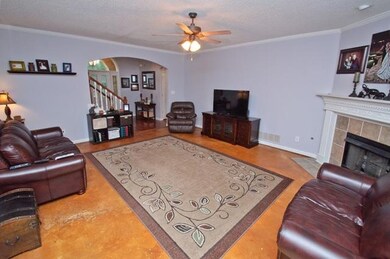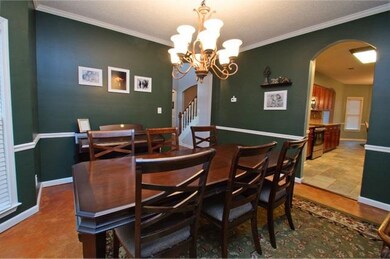
1336 Trail Run Ln Cordova, TN 38016
Gray's Creek NeighborhoodHighlights
- Landscaped Professionally
- Traditional Architecture
- Whirlpool Bathtub
- Vaulted Ceiling
- Main Floor Primary Bedroom
- Attic
About This Home
As of November 2018Welcome Home!!!! Gorgeous 5 BDRM 2.5BTH..CORNER LOT...3 CAR GARAGE..HUGE GREAT ROOM...MASTER SUITE /W OFFICE OR NUSERY ACROSS THE HALL...GRANITE COUNTER TOP..STAINLESS STEEL APPLIANCES...NICELY LANDSCAPED....COUNTY TAXES ONLY
Last Agent to Sell the Property
Grand Point Realty, LLC License #301437 Listed on: 09/03/2014
Last Buyer's Agent
William Westbrook
Keller Williams License #326382
Home Details
Home Type
- Single Family
Est. Annual Taxes
- $2,221
Year Built
- Built in 2001
Lot Details
- 0.35 Acre Lot
- Wood Fence
- Landscaped Professionally
- Corner Lot
- Level Lot
- Few Trees
Home Design
- Traditional Architecture
- Slab Foundation
- Composition Shingle Roof
Interior Spaces
- 3,000-3,199 Sq Ft Home
- 3,076 Sq Ft Home
- 1.5-Story Property
- Smooth Ceilings
- Vaulted Ceiling
- Ceiling Fan
- Gas Fireplace
- Great Room
- Living Room
- Dining Room
- Den with Fireplace
- Bonus Room
- Play Room
- Fire and Smoke Detector
- Attic
Kitchen
- Eat-In Kitchen
- Breakfast Bar
- Double Self-Cleaning Oven
- Microwave
- Dishwasher
Flooring
- Carpet
- Concrete
- Tile
Bedrooms and Bathrooms
- 5 Bedrooms | 1 Primary Bedroom on Main
- Walk-In Closet
- Dual Vanity Sinks in Primary Bathroom
- Whirlpool Bathtub
- Bathtub With Separate Shower Stall
Laundry
- Laundry Room
- Washer and Dryer Hookup
Parking
- 3 Car Garage
- Side Facing Garage
Outdoor Features
- Patio
Utilities
- Central Heating and Cooling System
- Heating System Uses Gas
- Gas Water Heater
- Cable TV Available
Community Details
- Woodland Trail Pd Ph 1 Subdivision
- Mandatory Home Owners Association
Listing and Financial Details
- Assessor Parcel Number D0215U A00074
Ownership History
Purchase Details
Home Financials for this Owner
Home Financials are based on the most recent Mortgage that was taken out on this home.Purchase Details
Home Financials for this Owner
Home Financials are based on the most recent Mortgage that was taken out on this home.Purchase Details
Home Financials for this Owner
Home Financials are based on the most recent Mortgage that was taken out on this home.Purchase Details
Purchase Details
Purchase Details
Home Financials for this Owner
Home Financials are based on the most recent Mortgage that was taken out on this home.Similar Homes in Cordova, TN
Home Values in the Area
Average Home Value in this Area
Purchase History
| Date | Type | Sale Price | Title Company |
|---|---|---|---|
| Warranty Deed | $261,000 | Memphis Title Co | |
| Warranty Deed | $215,000 | Alliance Title & Escrow | |
| Special Warranty Deed | $190,000 | None Available | |
| Trustee Deed | $160,440 | None Available | |
| Warranty Deed | $258,000 | Ctc | |
| Corporate Deed | $230,000 | -- |
Mortgage History
| Date | Status | Loan Amount | Loan Type |
|---|---|---|---|
| Open | $4,000 | New Conventional | |
| Open | $212,900 | New Conventional | |
| Closed | $208,800 | New Conventional | |
| Previous Owner | $211,105 | FHA | |
| Previous Owner | $185,183 | FHA | |
| Previous Owner | $800,000 | Unknown | |
| Previous Owner | $30,000 | Credit Line Revolving | |
| Previous Owner | $207,000 | No Value Available | |
| Previous Owner | $327,200 | Construction |
Property History
| Date | Event | Price | Change | Sq Ft Price |
|---|---|---|---|---|
| 11/16/2018 11/16/18 | Sold | $261,000 | -3.3% | $82 / Sq Ft |
| 08/09/2018 08/09/18 | Price Changed | $269,900 | -3.6% | $84 / Sq Ft |
| 06/11/2018 06/11/18 | For Sale | $279,900 | +30.2% | $87 / Sq Ft |
| 11/19/2014 11/19/14 | Sold | $215,000 | -6.5% | $72 / Sq Ft |
| 11/06/2014 11/06/14 | Pending | -- | -- | -- |
| 09/03/2014 09/03/14 | For Sale | $229,900 | -- | $77 / Sq Ft |
Tax History Compared to Growth
Tax History
| Year | Tax Paid | Tax Assessment Tax Assessment Total Assessment is a certain percentage of the fair market value that is determined by local assessors to be the total taxable value of land and additions on the property. | Land | Improvement |
|---|---|---|---|---|
| 2025 | $2,221 | $91,325 | $17,250 | $74,075 |
| 2024 | $2,221 | $65,525 | $13,725 | $51,800 |
| 2023 | $2,221 | $65,525 | $13,725 | $51,800 |
| 2022 | $2,221 | $65,525 | $13,725 | $51,800 |
| 2021 | $2,261 | $65,525 | $13,725 | $51,800 |
| 2020 | $1,990 | $49,125 | $13,725 | $35,400 |
| 2019 | $1,990 | $49,125 | $13,725 | $35,400 |
| 2018 | $1,990 | $49,125 | $13,725 | $35,400 |
| 2017 | $2,019 | $49,125 | $13,725 | $35,400 |
| 2016 | $2,121 | $48,525 | $0 | $0 |
| 2014 | $2,121 | $48,525 | $0 | $0 |
Agents Affiliated with this Home
-
Reginald Harris

Seller's Agent in 2018
Reginald Harris
Harris Realty Services
(901) 496-7653
4 in this area
63 Total Sales
-
Darrell Anthony
D
Buyer's Agent in 2018
Darrell Anthony
D. C. A. Realty, LLC
(901) 283-6384
47 Total Sales
-
Mae Moore

Seller's Agent in 2014
Mae Moore
Grand Point Realty, LLC
(901) 262-8383
3 in this area
28 Total Sales
-
W
Buyer's Agent in 2014
William Westbrook
Keller Williams
Map
Source: Memphis Area Association of REALTORS®
MLS Number: 9935168
APN: D0-215U-A0-0074
- 10433 Pisgah Forest Ln
- 1135 Mossy Knoll Dr
- 1168 Red Fern Cir E
- 10230 Sterling Ridge Dr
- 1550 N Pisgah Rd
- 10189 Kay Oak Cove
- 1193 Breezy Valley Dr
- 1563 Sutton Meadow Ln
- 1373 Marhill Cove
- 10156 Amberton Cove
- 10131 Macon Rd
- 1103 Green Fern Cove
- 1639 Sawmill Creek Ln
- 1669 Stable Run Dr
- 1694 N Pisgah Rd
- 10279 Woodland Hills Dr
- 10133 Lynham Dr
- 10098 Sutton Ridge Ln
- 1649 Brimhill Ln
- 1698 Pisgah Rd
