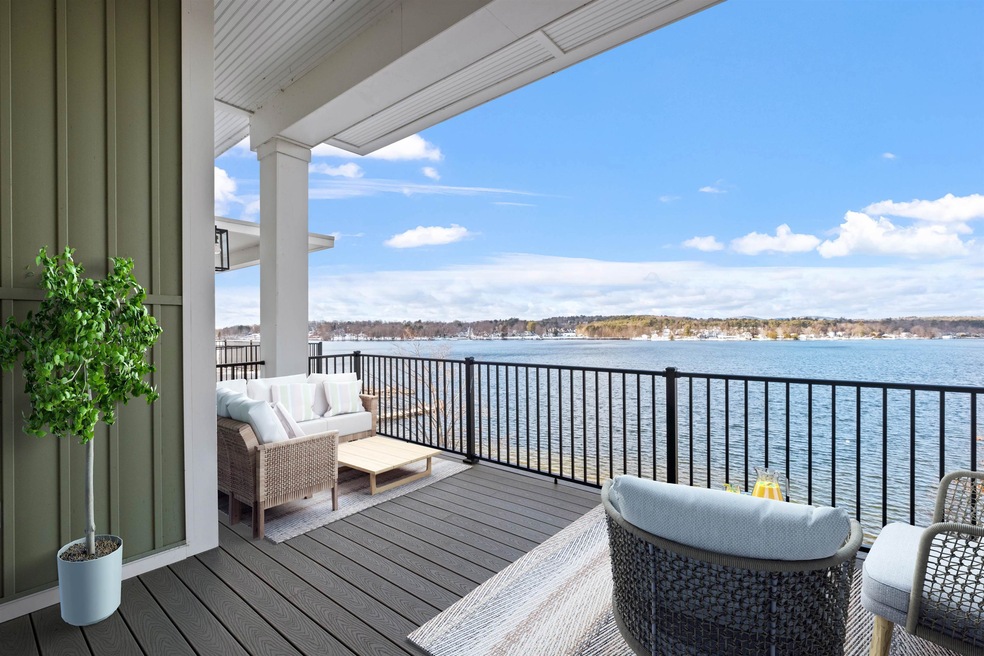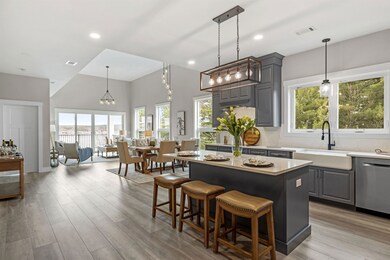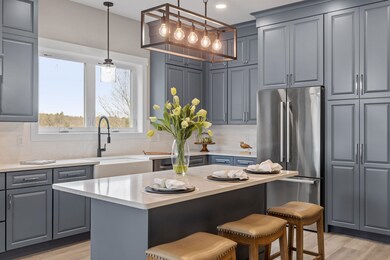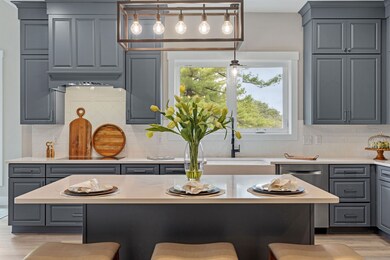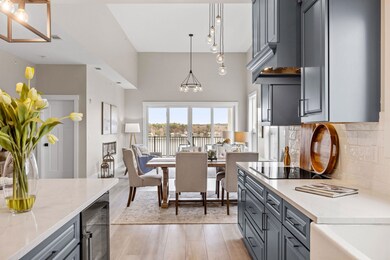
1336 Union Ave Unit 7 Laconia, NH 03246
Highlights
- 404 Feet of Waterfront
- Boat Dock
- Unit is on the top floor
- Community Beach Access
- Boat Slip
- New Construction
About This Home
As of June 2024An amazing Lake Winnipesaukee waterfront penthouse, a remarkable 1-level condo just a few steps away from the lakefront edge and 50 above the the landscaped lawns. Lakeside At Paugus Bay is a true achievement, a combination of vision and and execution resulting in remarkable homes like this one. Featuring over 2,000 sq ft with 3 bedrooms, a pantry, elevator entry, soaring ceilings, and modern utilities, this penthouse utilizes a modern open concept with all eyes directed to the Winnipesaukee waterfront and the White Mountains beyond. Custom choices in this new home include high-end appliances (a wine fridge!), quartz counters, modern lighting, easy-maintenance flooring, and luxury carpeting. Association amenities include an assigned 2-car garage, great parking, beautiful landscaping, and over 400 ft of Winnipesaukee shorefront. This unit is in a coveted location, a true end unit far from the hustle and bustle. Sit on your deck in solitude after a day on the water, watch your family play on the beach, or retire inside for an evening with just the trees as your neighbor and an out of this world Lake Winnipesaukee sunset shimmering on the horizon, viewed from your kitchen or living room or the sanctuary of your primary suite. Imagine yourself and your family and the the memories you can create here. You've earned it.
Last Agent to Sell the Property
Lacasse & Avery Real Estate Brokerage License #066453 Listed on: 01/26/2024
Property Details
Home Type
- Condominium
Est. Annual Taxes
- $13,647
Year Built
- Built in 2022 | New Construction
Lot Details
- 404 Feet of Waterfront
- Lake Front
- End Unit
- Northwest Facing Home
- Landscaped
- Corner Lot
- Level Lot
- Sprinkler System
HOA Fees
- $600 Monthly HOA Fees
Parking
- 2 Car Garage
- Shared Driveway
- Visitor Parking
- Assigned Parking
Property Views
- Lake
- Mountain
Home Design
- Contemporary Architecture
- Garden Home
- Concrete Foundation
- Wood Frame Construction
- Shingle Roof
- Vinyl Siding
Interior Spaces
- 2,022 Sq Ft Home
- 1-Story Property
- Cathedral Ceiling
- Fireplace
- ENERGY STAR Qualified Windows
- Open Floorplan
- Dining Area
- Home Security System
Kitchen
- Double Oven
- Induction Cooktop
- Range Hood
- Microwave
- Freezer
- ENERGY STAR Qualified Dishwasher
- Wine Cooler
- Kitchen Island
- Disposal
Flooring
- Carpet
- Ceramic Tile
- Vinyl Plank
Bedrooms and Bathrooms
- 3 Bedrooms
- En-Suite Primary Bedroom
- Walk-In Closet
- 2 Full Bathrooms
Laundry
- ENERGY STAR Qualified Dryer
- Dryer
- Washer
Basement
- Walk-Out Basement
- Exterior Basement Entry
- Basement Storage
Outdoor Features
- Access To Lake
- Nearby Water Access
- Shared Private Water Access
- Deep Water Access
- Boat Slip
- Docks
- Access to a Dock
- Shared Waterfront
- Lake Property
- Balcony
- Deck
- Covered patio or porch
- Outdoor Storage
Utilities
- Air Conditioning
- Forced Air Zoned Heating System
- Heating System Uses Gas
- Underground Utilities
- 150 Amp Service
- High Speed Internet
- Cable TV Available
Additional Features
- ENERGY STAR/CFL/LED Lights
- Unit is on the top floor
Listing and Financial Details
- Legal Lot and Block 4 / 220
Community Details
Overview
- Association fees include condo fee
- Master Insurance
- High-Rise Condominium
Amenities
- Common Area
- Community Storage Space
- Elevator
Recreation
- Boat Dock
- Community Boat Slip
- Community Beach Access
- Snow Removal
Security
- Security Service
- Carbon Monoxide Detectors
- Fire and Smoke Detector
Similar Homes in Laconia, NH
Home Values in the Area
Average Home Value in this Area
Property History
| Date | Event | Price | Change | Sq Ft Price |
|---|---|---|---|---|
| 06/19/2024 06/19/24 | Sold | $1,100,000 | -7.2% | $544 / Sq Ft |
| 05/17/2024 05/17/24 | Pending | -- | -- | -- |
| 04/15/2024 04/15/24 | Price Changed | $1,185,000 | -3.3% | $586 / Sq Ft |
| 01/26/2024 01/26/24 | For Sale | $1,225,000 | -- | $606 / Sq Ft |
Tax History Compared to Growth
Agents Affiliated with this Home
-
Jeremy Avery

Seller's Agent in 2024
Jeremy Avery
Lacasse & Avery Real Estate Brokerage
(603) 481-2657
102 Total Sales
-
Denise Denver

Buyer's Agent in 2024
Denise Denver
RE/MAX Innovative Bayside
(603) 548-6672
72 Total Sales
Map
Source: PrimeMLS
MLS Number: 4983278
- 208 Paugus Park Rd
- 29 Port Way
- 134 Natures View Dr
- 218 Sheridan St
- 81 Natures View Dr
- 319 Mechanic St
- 75 Stark St Unit 4
- 131 Lake St Unit 325
- 42 Natures View Dr
- 60 White Oaks Rd Unit 17
- 60 White Oaks Rd Unit 26
- 60 White Oaks Rd Unit 21
- 60 White Oaks Rd Unit 25
- 60 White Oaks Rd Unit 19
- 60 White Oaks Rd Unit 29
- 9 Sargents Place Unit 25
- 9 Sargents Place Unit 88
- 9 Sargents Place Unit 113
- 9 Sargents Place Unit 35
- 109 Weirs Blvd Unit 12
